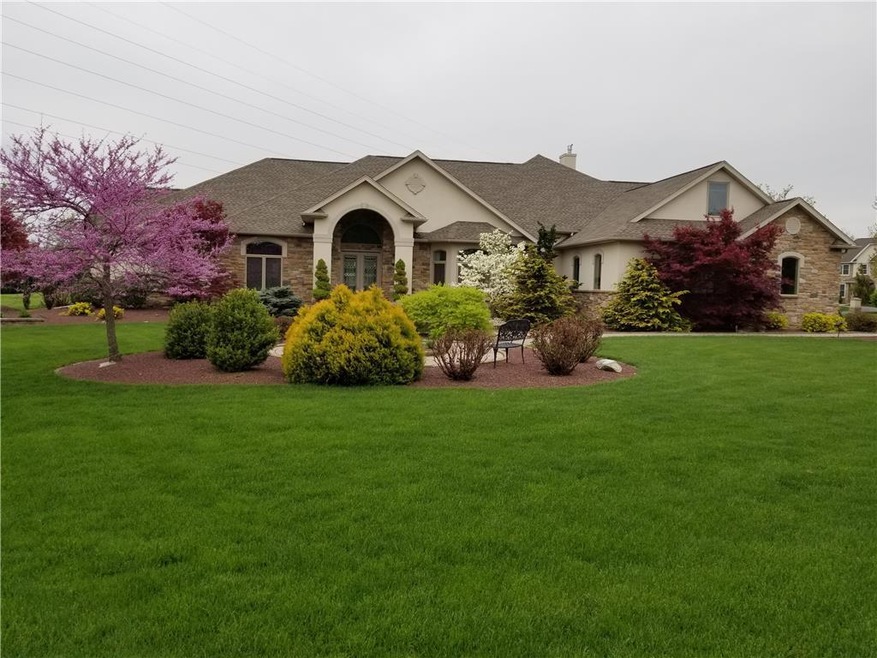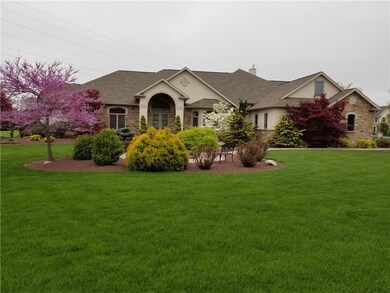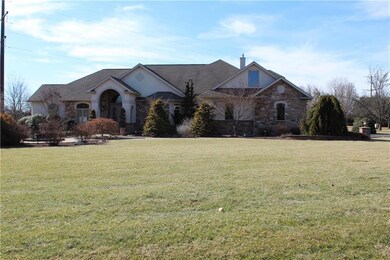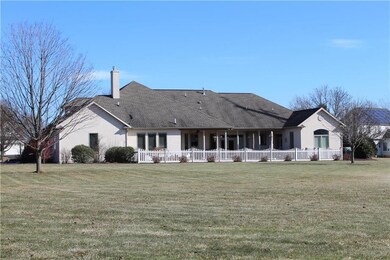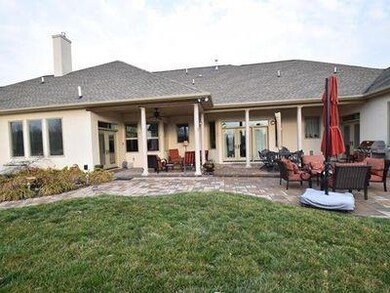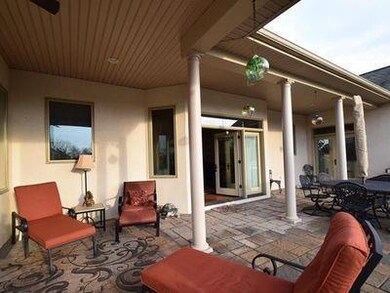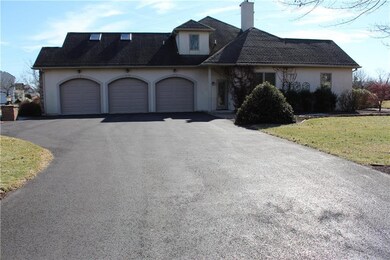
4041 Autumn Ridge Rd Bethlehem, PA 18017
Hanover NeighborhoodEstimated Value: $801,000 - $952,000
Highlights
- 2.2 Acre Lot
- Family Room with Fireplace
- Cathedral Ceiling
- Hanover Elementary School Rated A-
- Recreation Room
- Wood Flooring
About This Home
As of May 2022Custom built 4 bedroom 3.5 bath luxury 4019 square feet Ranch Home with a perfectly designed layout for privacy between master, other sleeping quarters and entertaining/living area. Approximately 2.2 acres. This home can accommodate Multigeneration living situations if needed. There is a front grand entry double doors with leaded beveled glass. 42 inch premium Pella thermo E glass windows. 10 ft. ceilings. Tray ceiling in Dining Room & Master Bedroom. 2 gas fireplaces (one double sided to office & foyer). Handcrafted wood built in cabinets in office. Deep over sized 3 car garage. Butlers pantry off the dining room with double sink, base & top cabinets. Hardwood floors. Premium carpet. Custom tiled showers/bathrooms. Skylights. Claw foot tub. 550 Sq.Ft. unfinished lower level & 550 Sq.Ft. 2nd floor unfinished space(please see attached plan). Exterior boasts custom landscape/hardscape. Multiple grade egress French doors to covered/uncovered patios and walks. Koi pond in a fenced area.
Home Details
Home Type
- Single Family
Est. Annual Taxes
- $12,927
Year Built
- Built in 2009
Lot Details
- 2.2 Acre Lot
- Cul-De-Sac
- Fenced Yard
- Corner Lot
- Paved or Partially Paved Lot
- Level Lot
- Property is zoned R1-S-Suburban Residential
Home Design
- Asphalt Roof
- Stucco Exterior
- Stone
Interior Spaces
- 4,019 Sq Ft Home
- 1.5-Story Property
- Cathedral Ceiling
- Ceiling Fan
- Skylights
- Drapes & Rods
- Window Screens
- Entrance Foyer
- Family Room with Fireplace
- Living Room with Fireplace
- Breakfast Room
- Dining Room
- Den
- Recreation Room
- Utility Room
Kitchen
- Eat-In Kitchen
- Gas Oven
- Microwave
- Dishwasher
- Kitchen Island
Flooring
- Wood
- Wall to Wall Carpet
- Tile
Bedrooms and Bathrooms
- 4 Bedrooms
- Possible Extra Bedroom
- Walk-In Closet
Laundry
- Laundry on main level
- Washer and Dryer
Attic
- Storage In Attic
- Expansion Attic
Basement
- Basement Fills Entire Space Under The House
- Exterior Basement Entry
Home Security
- Home Security System
- Storm Doors
- Fire and Smoke Detector
Parking
- 3 Car Attached Garage
- Garage Door Opener
- On-Street Parking
- Off-Street Parking
Accessible Home Design
- Handicap Accessible
Outdoor Features
- Covered patio or porch
- Breezeway
- Outdoor Gas Grill
Utilities
- Forced Air Zoned Heating and Cooling System
- Mini Split Air Conditioners
- Heating System Uses Gas
- Heat Pump System
- Mini Split Heat Pump
- Baseboard Heating
- 101 to 200 Amp Service
- Gas Water Heater
- Satellite Dish
- Cable TV Available
Listing and Financial Details
- Assessor Parcel Number M5NE3 2 11 0214
Ownership History
Purchase Details
Purchase Details
Similar Homes in Bethlehem, PA
Home Values in the Area
Average Home Value in this Area
Purchase History
| Date | Buyer | Sale Price | Title Company |
|---|---|---|---|
| Haire Robert J | $125,000 | -- | |
| Villani Angelo | $775,000 | -- |
Mortgage History
| Date | Status | Borrower | Loan Amount |
|---|---|---|---|
| Open | Haire Robert J | $492,000 | |
| Closed | Haire Robert J | $245,000 | |
| Closed | Haire Robert J | $83,000 | |
| Closed | Haire Robert J | $266,000 |
Property History
| Date | Event | Price | Change | Sq Ft Price |
|---|---|---|---|---|
| 05/06/2022 05/06/22 | Sold | $795,000 | 0.0% | $198 / Sq Ft |
| 02/25/2022 02/25/22 | Pending | -- | -- | -- |
| 02/11/2022 02/11/22 | For Sale | $795,000 | -- | $198 / Sq Ft |
Tax History Compared to Growth
Tax History
| Year | Tax Paid | Tax Assessment Tax Assessment Total Assessment is a certain percentage of the fair market value that is determined by local assessors to be the total taxable value of land and additions on the property. | Land | Improvement |
|---|---|---|---|---|
| 2025 | $1,927 | $178,400 | $39,100 | $139,300 |
| 2024 | $13,005 | $178,400 | $39,100 | $139,300 |
| 2023 | $13,050 | $178,400 | $39,100 | $139,300 |
| 2022 | $12,927 | $178,400 | $39,100 | $139,300 |
| 2021 | $12,822 | $178,400 | $39,100 | $139,300 |
| 2020 | $12,838 | $178,400 | $39,100 | $139,300 |
| 2019 | $12,786 | $178,400 | $39,100 | $139,300 |
| 2018 | $12,533 | $178,400 | $39,100 | $139,300 |
| 2017 | $12,443 | $178,400 | $39,100 | $139,300 |
| 2016 | -- | $178,400 | $39,100 | $139,300 |
| 2015 | -- | $178,400 | $39,100 | $139,300 |
| 2014 | -- | $178,400 | $39,100 | $139,300 |
Agents Affiliated with this Home
-
Linda Villani
L
Seller's Agent in 2022
Linda Villani
Paranee Properties
(610) 217-2608
5 in this area
57 Total Sales
Map
Source: Greater Lehigh Valley REALTORS®
MLS Number: 685442
APN: M5NE3-2-11-0214
- 4041 Autumn Ridge Rd
- 2086 Quail Creek Rd
- 4024 Autumn Ridge Rd
- 4044 Autumn Ridge Rd
- 4064 Autumn Ridge Rd
- 4014 Autumn Ridge Rd
- 2055 Quail Creek Rd
- 4004 Autumn Ridge Rd
- 4001 Autumn Ridge Rd
- 2066 Quail Creek Rd
- 4081 Autumn Ridge Rd
- 2045 Quail Creek Rd
- 4060 Jacksonville Rd
- 2056 Quail Creek Rd
- 4050 Jacksonville Rd
- 4070 Jacksonville Rd
- 4080 Jacksonville Rd
- 3998 Autumn Ridge Rd
- 2046 Quail Creek Rd
- 4040 Jacksonville Rd
