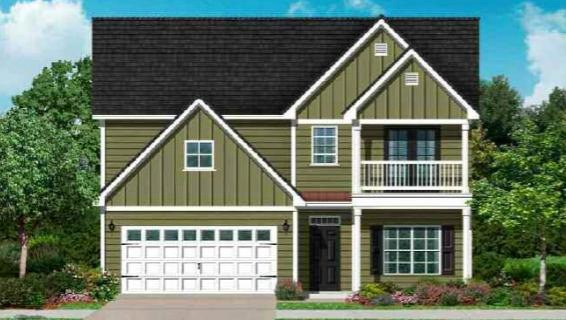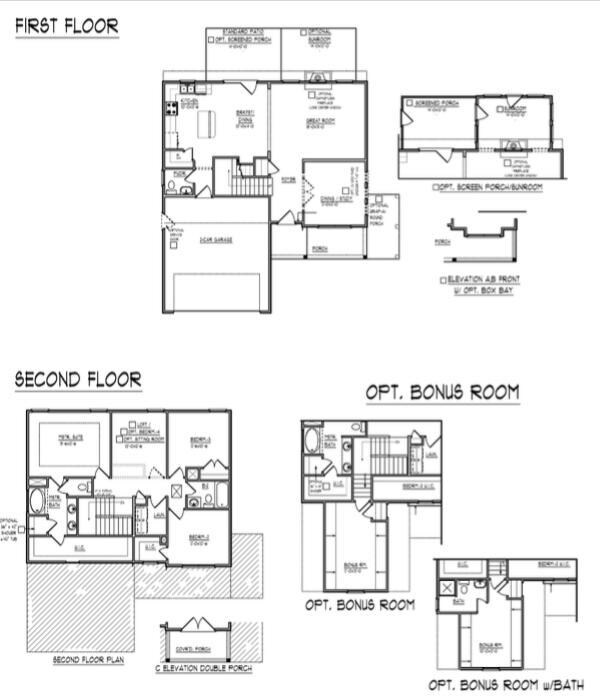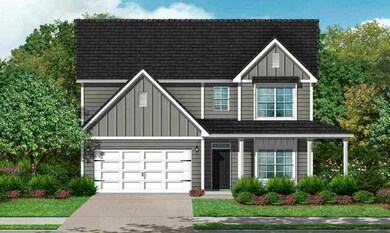
4041 Exploration Rd Ladson, SC 29456
Highlights
- Under Construction
- Traditional Architecture
- High Ceiling
- Home Energy Rating Service (HERS) Rated Property
- Loft
- Community Pool
About This Home
As of July 2024Welcome Home to Hunters Bend! Move-In Ready by April/May of 2018! The BEAUTIFUL Ashbury plan will include a large screened in porch, laminate hardwoods throughout the common areas, a separate garden tub and shower in the master bathroom, granite countertops and stainless steel appliances in the kitchen, recessed can lighting in the kitchen, master bedroom and family room, tile flooring in the full bathrooms, beautiful upgraded cabinetry in the kitchen as well as full bathrooms, and much more. Every home is built with energy efficiency items such as ENERGY STAR appliances, dual-zone programmable thermostats, LOW-E windows, comprehensive air sealing, 3rd party HER efficiency rating on EVERY home,radient barrier in attic and much more!!!
Last Agent to Sell the Property
Grantham Homes Realty, LLC License #84530 Listed on: 02/06/2018
Home Details
Home Type
- Single Family
Est. Annual Taxes
- $1,175
Year Built
- Built in 2017 | Under Construction
Lot Details
- 6,534 Sq Ft Lot
HOA Fees
- $26 Monthly HOA Fees
Parking
- 2 Car Garage
Home Design
- Traditional Architecture
- Architectural Shingle Roof
- Vinyl Siding
Interior Spaces
- 1,927 Sq Ft Home
- 2-Story Property
- Tray Ceiling
- Smooth Ceilings
- High Ceiling
- Ceiling Fan
- Family Room
- Formal Dining Room
- Loft
Kitchen
- Eat-In Kitchen
- Dishwasher
- ENERGY STAR Qualified Appliances
- Kitchen Island
Flooring
- Laminate
- Ceramic Tile
Bedrooms and Bathrooms
- 3 Bedrooms
- Walk-In Closet
Eco-Friendly Details
- Home Energy Rating Service (HERS) Rated Property
- Energy-Efficient HVAC
- Energy-Efficient Insulation
- ENERGY STAR/Reflective Roof
- Ventilation
Outdoor Features
- Patio
- Front Porch
Schools
- Sangaree Elementary And Middle School
- Cane Bay High School
Utilities
- Central Air
- Heating Available
Listing and Financial Details
- Home warranty included in the sale of the property
Community Details
Overview
- Hunters Bend Subdivision
Recreation
- Community Pool
Ownership History
Purchase Details
Home Financials for this Owner
Home Financials are based on the most recent Mortgage that was taken out on this home.Purchase Details
Purchase Details
Similar Homes in the area
Home Values in the Area
Average Home Value in this Area
Purchase History
| Date | Type | Sale Price | Title Company |
|---|---|---|---|
| Deed | $360,000 | None Listed On Document | |
| Deed | $495,000 | None Available | |
| Limited Warranty Deed | $980,000 | -- |
Mortgage History
| Date | Status | Loan Amount | Loan Type |
|---|---|---|---|
| Open | $315,000 | New Conventional | |
| Previous Owner | $243,380 | VA |
Property History
| Date | Event | Price | Change | Sq Ft Price |
|---|---|---|---|---|
| 07/10/2024 07/10/24 | Sold | $360,000 | +2.9% | $187 / Sq Ft |
| 05/04/2024 05/04/24 | For Sale | $350,000 | +45.4% | $182 / Sq Ft |
| 04/12/2018 04/12/18 | Sold | $240,701 | 0.0% | $125 / Sq Ft |
| 03/13/2018 03/13/18 | Pending | -- | -- | -- |
| 02/06/2018 02/06/18 | For Sale | $240,701 | -- | $125 / Sq Ft |
Tax History Compared to Growth
Tax History
| Year | Tax Paid | Tax Assessment Tax Assessment Total Assessment is a certain percentage of the fair market value that is determined by local assessors to be the total taxable value of land and additions on the property. | Land | Improvement |
|---|---|---|---|---|
| 2024 | $1,175 | $14,256 | $2,600 | $11,656 |
| 2023 | $1,175 | $10,838 | $1,977 | $8,861 |
| 2022 | $1,058 | $9,424 | $2,200 | $7,224 |
| 2021 | $1,207 | $14,140 | $3,300 | $10,836 |
| 2020 | $3,944 | $14,136 | $3,300 | $10,836 |
| 2019 | $1,213 | $9,424 | $2,200 | $7,224 |
| 2018 | $275 | $960 | $960 | $0 |
Agents Affiliated with this Home
-
Darryl Robinson

Seller's Agent in 2024
Darryl Robinson
Elite Palmetto Real Estate
(843) 410-8246
2 in this area
84 Total Sales
-
Matthew Dreyer

Buyer's Agent in 2024
Matthew Dreyer
BHHS Carolina Sun Real Estate
1 in this area
9 Total Sales
-
Marcus Washington
M
Seller's Agent in 2018
Marcus Washington
Grantham Homes Realty, LLC
(843) 513-4880
117 Total Sales
-
Shelby Burke
S
Seller Co-Listing Agent in 2018
Shelby Burke
Chesterfield, LLC
(843) 593-7950
2 Total Sales
-
Paul Quigley
P
Buyer's Agent in 2018
Paul Quigley
Century 21 Properties Plus
(843) 343-5061
44 Total Sales
Map
Source: CHS Regional MLS
MLS Number: 18003173
APN: 242-03-06-002
- 4042 Exploration Rd
- 212 Columbia Dr
- 1273 Discovery Dr
- 3059 Adventure Way
- 1513 Sanborll Landing Dr
- 1391 Hermitage Ln
- 106 Hartford Dr
- 2106 Clipstone Dr
- 1313 Hermitage Ln
- 127 Cornell Dr
- 3016 Adventure Way
- 1326 Hermitage Ln
- 352 Oxford Rd
- 2086 Clipstone Dr
- 135 Tall Pines Rd
- 104 Greensboro Ln
- 111 Cadbury Loop
- 1097 Briar Rose Ln
- 106 Kent Cir
- 380 Furman Ln


