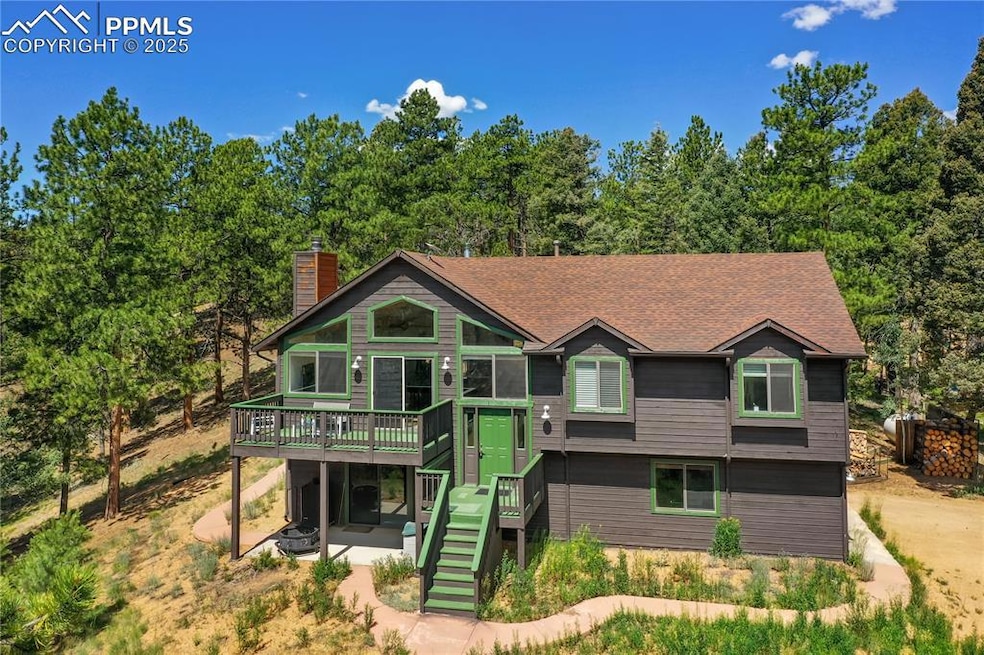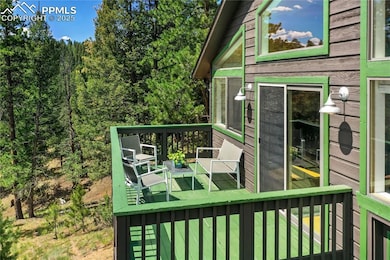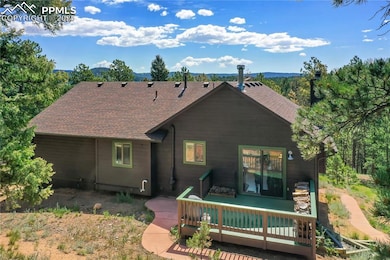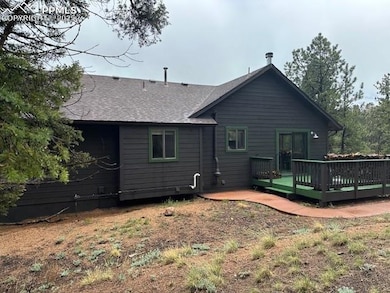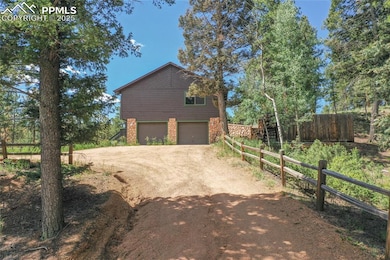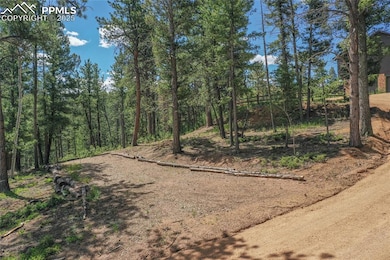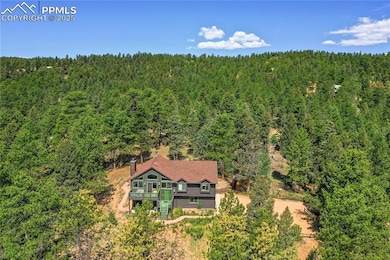4041 Trout Creek Rd Woodland Park, CO 80863
Estimated payment $4,166/month
Highlights
- 5.12 Acre Lot
- Meadow
- Wood Flooring
- Deck
- Vaulted Ceiling
- Main Floor Bedroom
About This Home
Charming Updated Bi-Level Home on 5 Acres Near Woodland Park; If you're in the market for a beautifully maintained, open-concept home just minutes from Woodland Park, your search ends here; this inviting property seamlessly blends modern upgrades with cozy mountain charm; From the moment you arrive, the freshly painted exterior and decks welcome you with style and curb appeal. These outdoor spaces are perfect for relaxing with a morning coffee or entertaining guests amidst the natural surroundings; Inside, you'll be greeted by gleaming hardwood floors and an abundance of natural light streaming through large windows; The spacious open layout is enhanced by recessed lighting and ceiling fans throughout, offering comfort and energy efficiency year-round; The heart of the home the kitchen has been thoughtfully updated with new stainless-steel appliances, including a Frigidaire refrigerator, LG stove and microwave, Samsung dishwasher, and a Glacier Bay sink. A central island with a breakfast bar offers the perfect spot for casual meals and conversation; The living room features a stunning stone-faced wood-burning fireplace and a Hearthstone Radiant wood stove, adding both warmth and rustic elegance; The main level primary suite boasts a private bath and a walk-in closet, while two additional bedrooms offer brand-new carpet, track lighting, and ample space for family or guests; A full guest bathroom features slate tile flooring and a granite countertop; Lower level, enjoy a massive media room, 4th bdrm, or family room ideal for movie nights, game days, or extra guest space with it's own entrance; The lower level also includes a dedicated laundry area with pantry storage and convenient access to the two-car attached garage; There’s even an RV turnaround for added flexibility in the drive cutout; Additionally property has been fire midigated, USB outlets, and a blend of stylish fixtures and upgrades throughout; Don't miss the opportunity with potiential seller concessions!
Home Details
Home Type
- Single Family
Est. Annual Taxes
- $2,716
Year Built
- Built in 2000
Lot Details
- 5.12 Acre Lot
- Level Lot
- Hillside Location
- Meadow
- Landscaped with Trees
Parking
- 2 Car Attached Garage
- Oversized Parking
- Workshop in Garage
- Garage Door Opener
Home Design
- Bi-Level Home
- Slab Foundation
- Shingle Roof
- Wood Siding
Interior Spaces
- 2,188 Sq Ft Home
- Vaulted Ceiling
- Ceiling Fan
- Recessed Lighting
- Gas Fireplace
- Six Panel Doors
- Great Room
- Wood Flooring
- Walk-Out Basement
Kitchen
- Self-Cleaning Oven
- Range Hood
- Microwave
- Dishwasher
- Smart Appliances
- Disposal
Bedrooms and Bathrooms
- 3 Bedrooms
- Main Floor Bedroom
Laundry
- Laundry on lower level
- Washer
Utilities
- Forced Air Heating System
- Heating System Uses Wood
- Heating System Uses Propane
- 220 Volts
- Propane
- 1 Water Well
Additional Features
- Remote Devices
- Deck
Map
Home Values in the Area
Average Home Value in this Area
Tax History
| Year | Tax Paid | Tax Assessment Tax Assessment Total Assessment is a certain percentage of the fair market value that is determined by local assessors to be the total taxable value of land and additions on the property. | Land | Improvement |
|---|---|---|---|---|
| 2024 | $2,716 | $41,500 | $14,390 | $27,110 |
| 2023 | $2,716 | $41,500 | $14,390 | $27,110 |
| 2022 | $2,324 | $35,470 | $6,310 | $29,160 |
| 2021 | $2,376 | $36,490 | $6,490 | $30,000 |
| 2020 | $2,358 | $37,270 | $6,010 | $31,260 |
| 2019 | $2,320 | $37,270 | $0 | $0 |
| 2018 | $1,578 | $24,670 | $0 | $0 |
| 2017 | $1,581 | $24,670 | $0 | $0 |
| 2016 | $1,485 | $23,080 | $0 | $0 |
| 2015 | $1,644 | $23,080 | $0 | $0 |
| 2014 | $1,805 | $25,040 | $0 | $0 |
Property History
| Date | Event | Price | List to Sale | Price per Sq Ft |
|---|---|---|---|---|
| 10/08/2025 10/08/25 | Price Changed | $746,110 | -1.3% | $341 / Sq Ft |
| 05/18/2025 05/18/25 | For Sale | $756,110 | -- | $346 / Sq Ft |
Purchase History
| Date | Type | Sale Price | Title Company |
|---|---|---|---|
| Warranty Deed | $680,000 | None Listed On Document | |
| Warranty Deed | $455,000 | None Available | |
| Warranty Deed | $372,500 | Empire Title Co Springs | |
| Warranty Deed | $330,000 | -- | |
| Warranty Deed | $247,500 | -- | |
| Warranty Deed | $60,000 | -- | |
| Warranty Deed | $42,000 | -- |
Mortgage History
| Date | Status | Loan Amount | Loan Type |
|---|---|---|---|
| Open | $475,000 | New Conventional | |
| Previous Owner | $368,550 | VA | |
| Previous Owner | $335,250 | Purchase Money Mortgage | |
| Previous Owner | $185,000 | Purchase Money Mortgage |
Source: Pikes Peak REALTOR® Services
MLS Number: 6218834
APN: R0018760
- 320 Summit Rd
- 453 Homestead Dr
- 477 Pinecrest Rd
- 181 Valley Ln
- 145 Valley Ln
- 98 Illini Dr
- 50 Holiday Dr
- 35 Illini Dr
- 21 Valley Ln
- 418 University Dr
- 327 Lakewood Dr
- 233 Pennsylvania Ave
- 521 University Dr
- 300 Piney Point Ln
- 100 Yale Place
- 21 Bluebird Hill
- 429 Gentian Rd
- 845 Markus Rd
- 310 Blossom Rd
- 451 Fern Rd
- 71 Pinecrest Rd Unit ID1065700P
- 1309 W Browning Ave
- 100 Red Rock Ct
- 213 S West St Unit ID1333679P
- 704 Stone Park Ln
- 114 County Rd
- 380 Paradise Cir Unit A-5
- 51 Dakota Ln Unit ID1328983P
- 403 Forest Edge Ln
- 9415 Ute Rd Unit ID1065701P
- 15729 Pine Lake Dr
- 15729 Pine Lake Dr
- 14275 Westcreek Rd
- 312 Ruxton Ave
- 312 Ruxton Ave
- 11 Lucerne Trail Unit Upper
- 5825 Wilson Rd
- 14275 Westcreek Rd
- 7230 Native Cir
- 812 Prospect Place
