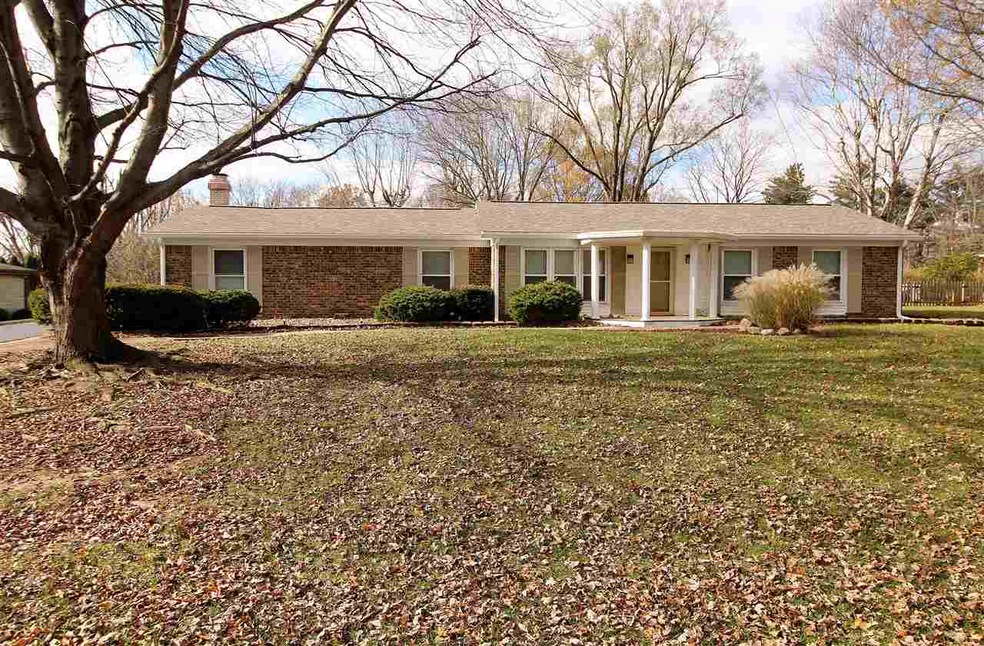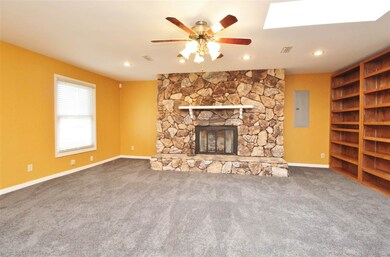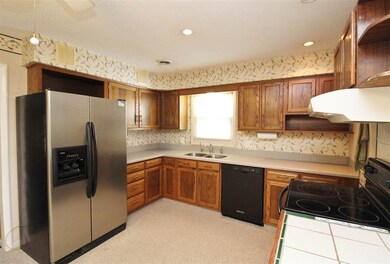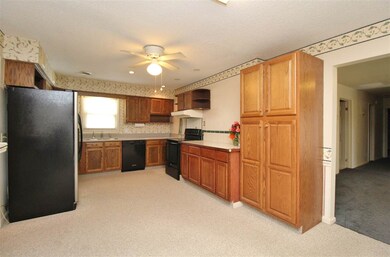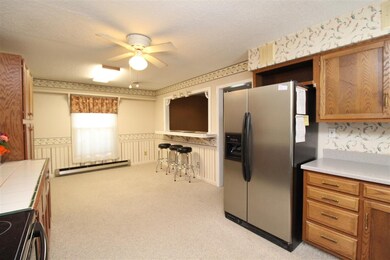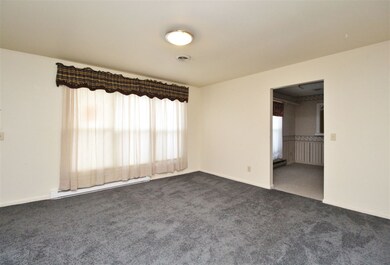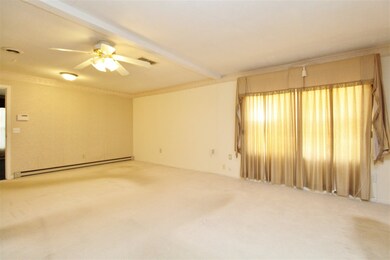
4041 W Michael Dr Marion, IN 46952
Shady Hills NeighborhoodHighlights
- Ranch Style House
- Forced Air Heating and Cooling System
- Level Lot
- 3 Car Detached Garage
- Baseboard Heating
- Gas Log Fireplace
About This Home
As of August 2022Charming 3 bedrooms, 2 full baths brick ranch in a quiet subdivision with 1822 sq ft of comfortable living space. Updates include new roof, concrete foundation and flooring in single bay garage, new drywall repairs in bedroom, some new paint, new windows, kitchen cabinets, counter tops, bathroom, heat pump (2 years old) and gas log fireplace in family room. Large 3 car detached garage with additional workshop and storage. Paved drive, nicely landscaped. Kitchen appliances remain. Additional 8x15 room off of master suite would make a great workout area or sunroom.
Home Details
Home Type
- Single Family
Est. Annual Taxes
- $425
Year Built
- Built in 1966
Lot Details
- 0.46 Acre Lot
- Lot Dimensions are 117x170
- Level Lot
Parking
- 3 Car Detached Garage
Home Design
- Ranch Style House
- Brick Exterior Construction
- Slab Foundation
Interior Spaces
- 1,822 Sq Ft Home
- Gas Log Fireplace
- Crawl Space
Bedrooms and Bathrooms
- 3 Bedrooms
- 2 Full Bathrooms
Utilities
- Forced Air Heating and Cooling System
- Heat Pump System
- Baseboard Heating
- Private Company Owned Well
- Well
- Septic System
Listing and Financial Details
- Assessor Parcel Number 27-03-24-204-045.000-021
Ownership History
Purchase Details
Home Financials for this Owner
Home Financials are based on the most recent Mortgage that was taken out on this home.Purchase Details
Home Financials for this Owner
Home Financials are based on the most recent Mortgage that was taken out on this home.Purchase Details
Home Financials for this Owner
Home Financials are based on the most recent Mortgage that was taken out on this home.Purchase Details
Home Financials for this Owner
Home Financials are based on the most recent Mortgage that was taken out on this home.Purchase Details
Purchase Details
Purchase Details
Similar Homes in Marion, IN
Home Values in the Area
Average Home Value in this Area
Purchase History
| Date | Type | Sale Price | Title Company |
|---|---|---|---|
| Warranty Deed | -- | None Listed On Document | |
| Warranty Deed | -- | -- | |
| Deed | $120,000 | -- | |
| Warranty Deed | -- | None Available | |
| Assessor Sales History | -- | -- | |
| Deed | $112,000 | -- | |
| Deed | $112,000 | -- |
Mortgage History
| Date | Status | Loan Amount | Loan Type |
|---|---|---|---|
| Open | $125,000 | New Conventional | |
| Previous Owner | $5,477 | FHA | |
| Previous Owner | $117,826 | FHA | |
| Previous Owner | $79,750 | Stand Alone Refi Refinance Of Original Loan | |
| Previous Owner | $104,000 | Unknown | |
| Previous Owner | $104,000 | New Conventional | |
| Previous Owner | $21,000 | Stand Alone Second |
Property History
| Date | Event | Price | Change | Sq Ft Price |
|---|---|---|---|---|
| 08/04/2022 08/04/22 | Sold | $170,000 | +0.1% | $90 / Sq Ft |
| 06/27/2022 06/27/22 | For Sale | $169,900 | +41.6% | $90 / Sq Ft |
| 03/02/2018 03/02/18 | Sold | $120,000 | -3.9% | $66 / Sq Ft |
| 01/30/2018 01/30/18 | Pending | -- | -- | -- |
| 12/15/2017 12/15/17 | For Sale | $124,900 | -- | $69 / Sq Ft |
Tax History Compared to Growth
Tax History
| Year | Tax Paid | Tax Assessment Tax Assessment Total Assessment is a certain percentage of the fair market value that is determined by local assessors to be the total taxable value of land and additions on the property. | Land | Improvement |
|---|---|---|---|---|
| 2024 | $1,006 | $171,100 | $21,800 | $149,300 |
| 2023 | $850 | $157,500 | $21,800 | $135,700 |
| 2022 | $816 | $141,100 | $21,800 | $119,300 |
| 2021 | $775 | $130,700 | $21,800 | $108,900 |
| 2020 | $668 | $131,100 | $21,800 | $109,300 |
| 2019 | $564 | $124,200 | $21,800 | $102,400 |
| 2018 | $478 | $118,800 | $21,800 | $97,000 |
| 2017 | $264 | $119,400 | $21,800 | $97,600 |
| 2016 | $399 | $114,000 | $21,800 | $92,200 |
| 2014 | $429 | $119,000 | $21,800 | $97,200 |
| 2013 | $429 | $116,900 | $21,800 | $95,100 |
Agents Affiliated with this Home
-

Seller's Agent in 2022
Sally Jenks
RE/MAX
(765) 661-1865
40 in this area
183 Total Sales
-

Buyer's Agent in 2022
Kayla Poling
F.C. Tucker Realty Center
(765) 667-0632
21 in this area
257 Total Sales
Map
Source: Indiana Regional MLS
MLS Number: 201754877
APN: 27-03-24-204-045.000-021
- 3930 N Penbrook Dr
- 4130 N Sherry Dr
- 4417 N Grand Dr
- 3263 Oakwood Way
- 2565 N Breezewood Dr
- 2315 N River Rd
- 1614 Fox Trail Unit 1
- 2220 Meadowbrook
- 1431 Fox Trail Unit 49
- 1800 N Dumont Dr Unit Grant County
- 1800 N Dumont Dr
- 1615 Fox Trail Unit 16
- 1605 Fox Trail Unit 11
- 1525 N Miller Ave
- 1425 Fox Trail Unit 46
- 1428 Fox Trail Unit 17
- 1426 Fox Trail Unit 18
- 1424 Fox Trail Unit 19
- 1422 Fox Trail Unit 20
- 1420 Fox Trail Unit 21
