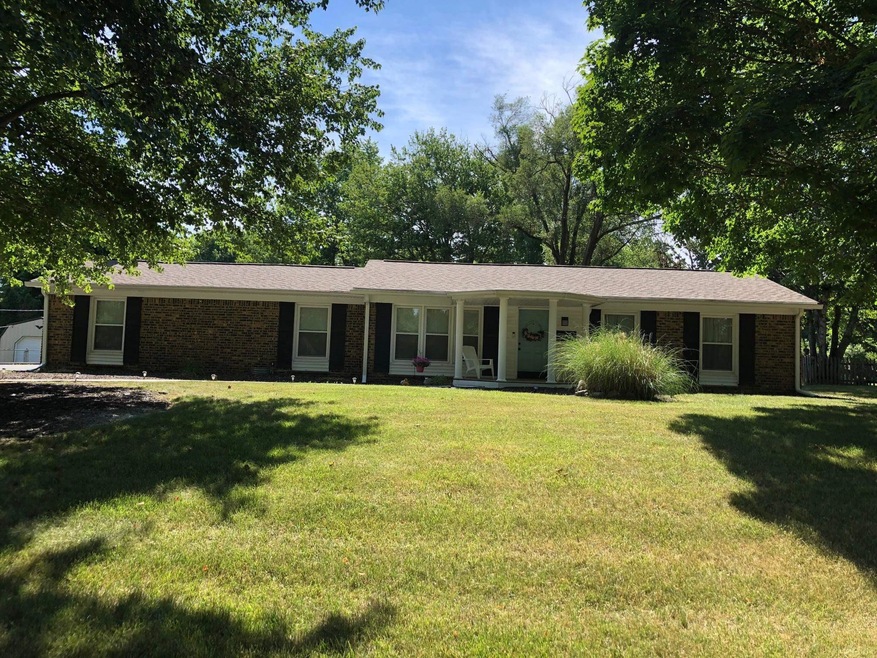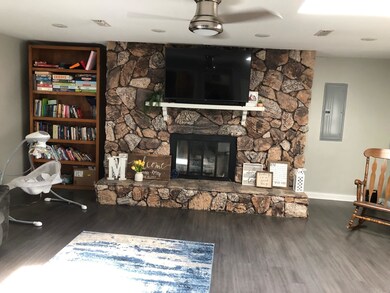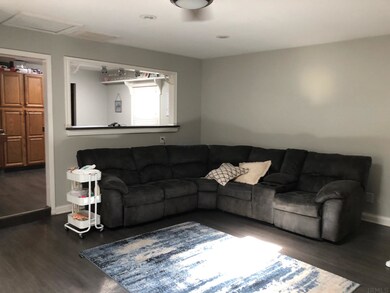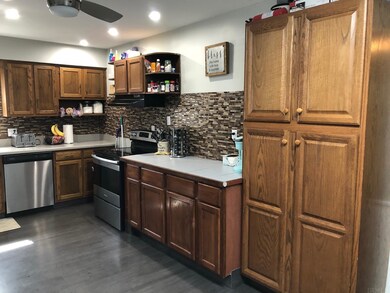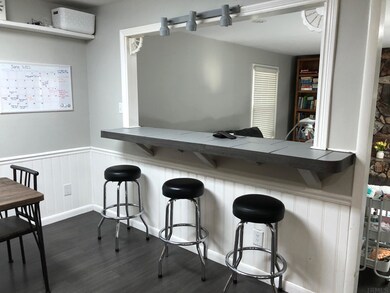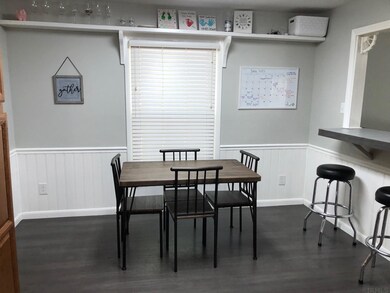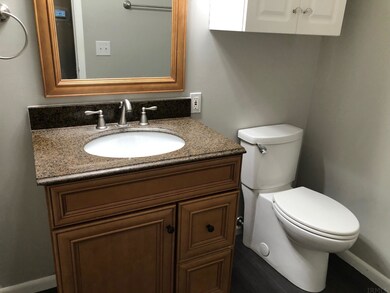
4041 W Michael Dr Marion, IN 46952
Shady Hills Neighborhood
3
Beds
2
Baths
1,887
Sq Ft
0.46
Acres
Highlights
- Primary Bedroom Suite
- 1 Fireplace
- Ceramic Countertops
- Ranch Style House
- 3 Car Detached Garage
- Garden Bath
About This Home
As of August 2022Well maintained and updated spacious ranch, new bath, appliances, flooring. Newer roof & windows. Master bath has a jetted tub. Master bedroom has a large walk in closet. Gas Log in family room fireplace. 3 bay detached garage with workshop and storage. 8 x 15 room off master bedroom could be porch, den etc.
Home Details
Home Type
- Single Family
Est. Annual Taxes
- $775
Year Built
- Built in 1966
Lot Details
- 0.46 Acre Lot
- Lot Dimensions are 117 x 170
- Landscaped
- Level Lot
Parking
- 3 Car Detached Garage
- Garage Door Opener
Home Design
- Ranch Style House
- Brick Exterior Construction
- Shingle Roof
Interior Spaces
- 1,887 Sq Ft Home
- 1 Fireplace
- Carpet
- Crawl Space
- Ceramic Countertops
Bedrooms and Bathrooms
- 3 Bedrooms
- Primary Bedroom Suite
- 2 Full Bathrooms
- Garden Bath
Location
- Suburban Location
Schools
- Kendall/Justice Elementary School
- Mcculloch/Justice Middle School
- Marion High School
Utilities
- Forced Air Heating and Cooling System
- Heat Pump System
- Private Company Owned Well
- Well
- Septic System
- Cable TV Available
Community Details
- Avondale Subdivision
Listing and Financial Details
- Assessor Parcel Number 27-03-24-204-045.000-021
Ownership History
Date
Name
Owned For
Owner Type
Purchase Details
Listed on
Jun 27, 2022
Closed on
Aug 4, 2022
Sold by
Morrell Ronald D and Morrell Arianna E
Bought by
Klupacs Kourtnee
Seller's Agent
Sally Jenks
RE/MAX Realty One
Buyer's Agent
Kayla Poling
F.C. Tucker Realty Center
List Price
$169,900
Sold Price
$170,000
Premium/Discount to List
$100
0.06%
Total Days on Market
3
Views
8
Current Estimated Value
Home Financials for this Owner
Home Financials are based on the most recent Mortgage that was taken out on this home.
Estimated Appreciation
$30,475
Avg. Annual Appreciation
6.04%
Original Mortgage
$125,000
Outstanding Balance
$120,129
Interest Rate
5.3%
Mortgage Type
New Conventional
Estimated Equity
$80,346
Purchase Details
Listed on
Dec 15, 2017
Closed on
Mar 5, 2018
Sold by
Lo James and Lo Roxene
Bought by
Morrell Ronald D and Morrell Arianna H
List Price
$124,900
Sold Price
$120,000
Premium/Discount to List
-$4,900
-3.92%
Home Financials for this Owner
Home Financials are based on the most recent Mortgage that was taken out on this home.
Avg. Annual Appreciation
8.18%
Original Mortgage
$117,826
Interest Rate
4.22%
Mortgage Type
FHA
Purchase Details
Listed on
Dec 15, 2017
Closed on
Mar 2, 2018
Sold by
Lo James
Bought by
Ronald Morrell Jr
List Price
$124,900
Sold Price
$120,000
Premium/Discount to List
-$4,900
-3.92%
Home Financials for this Owner
Home Financials are based on the most recent Mortgage that was taken out on this home.
Original Mortgage
$117,826
Interest Rate
4.22%
Mortgage Type
FHA
Purchase Details
Closed on
May 31, 2007
Sold by
Jones Edward E and Jones Rida J
Bought by
Lo James and Lo Roxene
Home Financials for this Owner
Home Financials are based on the most recent Mortgage that was taken out on this home.
Original Mortgage
$104,000
Interest Rate
6.22%
Mortgage Type
New Conventional
Purchase Details
Closed on
Dec 21, 2001
Sold by
Not Provided
Bought by
Not Provided
Purchase Details
Closed on
Jun 9, 2000
Sold by
Not Provided
Bought by
Not Provided
Purchase Details
Closed on
Jan 10, 2000
Sold by
Not Provided
Bought by
Not Provided
Map
Create a Home Valuation Report for This Property
The Home Valuation Report is an in-depth analysis detailing your home's value as well as a comparison with similar homes in the area
Similar Homes in Marion, IN
Home Values in the Area
Average Home Value in this Area
Purchase History
| Date | Type | Sale Price | Title Company |
|---|---|---|---|
| Warranty Deed | -- | None Listed On Document | |
| Warranty Deed | -- | -- | |
| Deed | $120,000 | -- | |
| Warranty Deed | -- | None Available | |
| Assessor Sales History | -- | -- | |
| Deed | $112,000 | -- | |
| Deed | $112,000 | -- |
Source: Public Records
Mortgage History
| Date | Status | Loan Amount | Loan Type |
|---|---|---|---|
| Open | $125,000 | New Conventional | |
| Previous Owner | $5,477 | FHA | |
| Previous Owner | $117,826 | FHA | |
| Previous Owner | $79,750 | Stand Alone Refi Refinance Of Original Loan | |
| Previous Owner | $104,000 | Unknown | |
| Previous Owner | $104,000 | New Conventional | |
| Previous Owner | $21,000 | Stand Alone Second |
Source: Public Records
Property History
| Date | Event | Price | Change | Sq Ft Price |
|---|---|---|---|---|
| 08/04/2022 08/04/22 | Sold | $170,000 | +0.1% | $90 / Sq Ft |
| 06/27/2022 06/27/22 | For Sale | $169,900 | +41.6% | $90 / Sq Ft |
| 03/02/2018 03/02/18 | Sold | $120,000 | -3.9% | $66 / Sq Ft |
| 01/30/2018 01/30/18 | Pending | -- | -- | -- |
| 12/15/2017 12/15/17 | For Sale | $124,900 | -- | $69 / Sq Ft |
Source: Indiana Regional MLS
Tax History
| Year | Tax Paid | Tax Assessment Tax Assessment Total Assessment is a certain percentage of the fair market value that is determined by local assessors to be the total taxable value of land and additions on the property. | Land | Improvement |
|---|---|---|---|---|
| 2024 | $1,006 | $171,100 | $21,800 | $149,300 |
| 2023 | $850 | $157,500 | $21,800 | $135,700 |
| 2022 | $816 | $141,100 | $21,800 | $119,300 |
| 2021 | $775 | $130,700 | $21,800 | $108,900 |
| 2020 | $668 | $131,100 | $21,800 | $109,300 |
| 2019 | $564 | $124,200 | $21,800 | $102,400 |
| 2018 | $478 | $118,800 | $21,800 | $97,000 |
| 2017 | $264 | $119,400 | $21,800 | $97,600 |
| 2016 | $399 | $114,000 | $21,800 | $92,200 |
| 2014 | $429 | $119,000 | $21,800 | $97,200 |
| 2013 | $429 | $116,900 | $21,800 | $95,100 |
Source: Public Records
Source: Indiana Regional MLS
MLS Number: 202225999
APN: 27-03-24-204-045.000-021
Nearby Homes
- 1855 N Michael Dr
- 3930 N Penbrook Dr
- 4231 N Conner Dr
- 3820 N Ridge Ct
- 110 E Harreld Rd
- 2315 N River Rd
- 1614 Fox Trail Unit 1
- 1431 Fox Trail Unit 49
- 1509 Hawksview Dr
- 1615 Fox Trail Unit 16
- 1605 Fox Trail Unit 11
- 1525 N Miller Ave
- 1425 Fox Trail Unit 46
- 1428 Fox Trail Unit 17
- 1622 W Parkview Dr
- 1426 Fox Trail Unit 18
- 1424 Fox Trail Unit 19
- 1422 Fox Trail Unit 20
- 1420 Fox Trail Unit 21
- 1418 Fox Trail Unit 22
