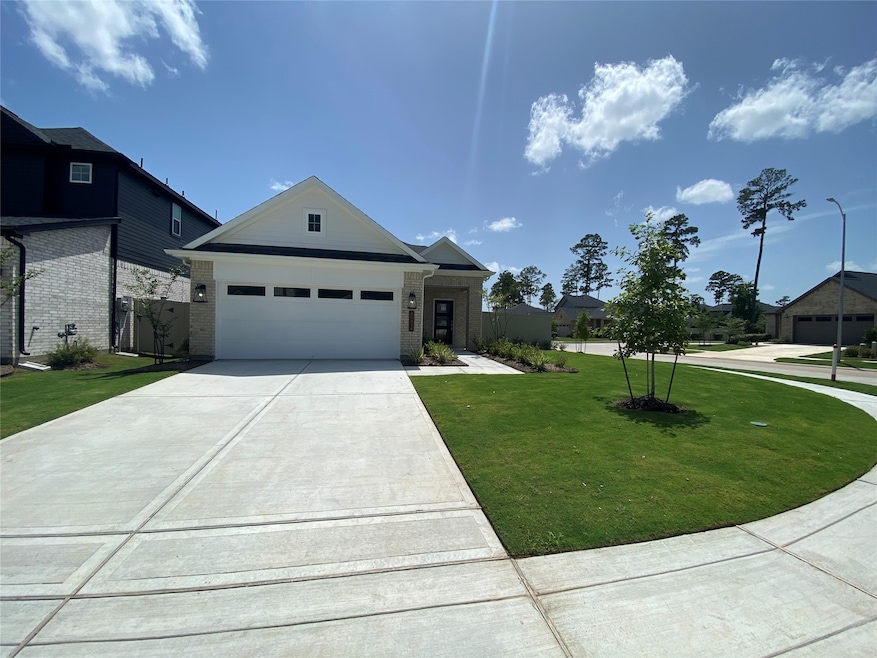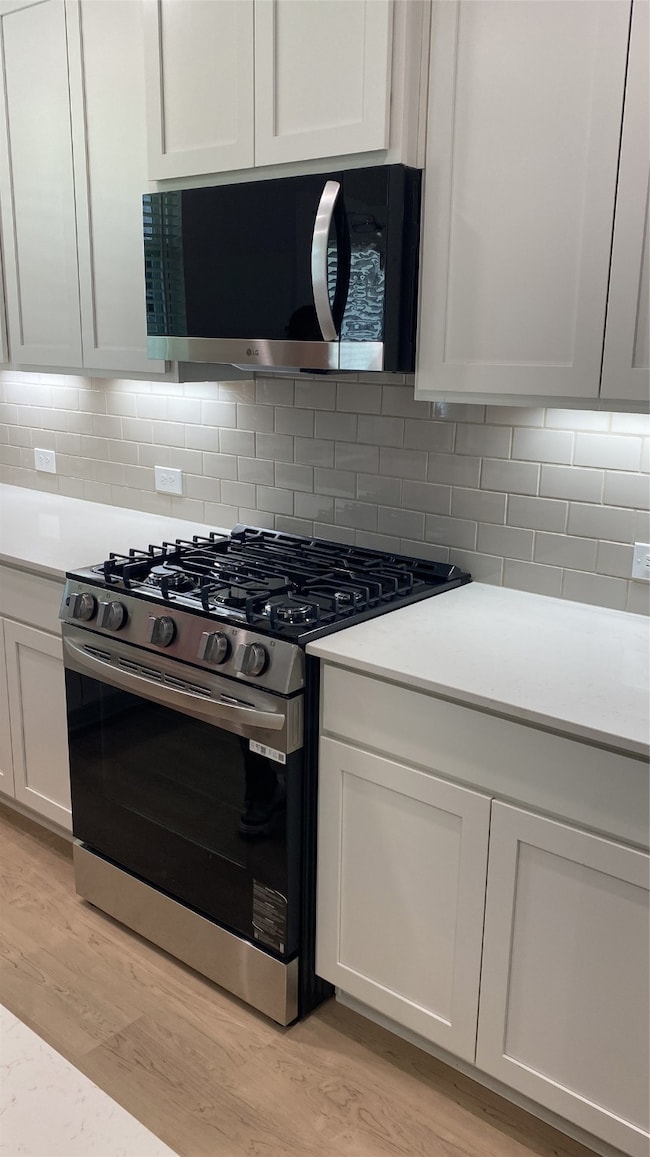40414 Gerygone Ln Magnolia, TX 77354
Audubon Neighborhood
3
Beds
2
Baths
1,464
Sq Ft
2025
Built
Highlights
- New Construction
- Deck
- Corner Lot
- Magnolia Parkway Elementary School Rated A-
- Traditional Architecture
- High Ceiling
About This Home
Fantastic Corner Lot! Fantastic Home w/3 Bed, 2Bath, 2 Car Garage! New Home Ready to be occupied.Yard maintenance included. Beautiful well appointed one story Home. Corner lot for privacy, awesome back yard space and patio. Great combination of large family room and dining area, along with an open concept kitchen. Include stainless steel refrigerator, washer and dryers as well. Glass doors in standing shower primary bedroom double sinks and large closet! Come see this beauty today !
Home Details
Home Type
- Single Family
Year Built
- Built in 2025 | New Construction
Lot Details
- Back Yard Fenced
- Corner Lot
- Sprinkler System
Parking
- 2 Car Attached Garage
Home Design
- Traditional Architecture
Interior Spaces
- 1,464 Sq Ft Home
- 1-Story Property
- High Ceiling
- Ceiling Fan
- Family Room Off Kitchen
- Living Room
- Utility Room
Kitchen
- Breakfast Bar
- Oven
- Gas Range
- Microwave
- Dishwasher
- Kitchen Island
- Granite Countertops
- Disposal
Flooring
- Carpet
- Vinyl Plank
- Vinyl
Bedrooms and Bathrooms
- 3 Bedrooms
- 2 Full Bathrooms
- Double Vanity
- Bathtub with Shower
Laundry
- Dryer
- Washer
Home Security
- Fire and Smoke Detector
- Fire Sprinkler System
Outdoor Features
- Deck
- Patio
Schools
- Audubon Elementary School
- Magnolia Parkway Junior High
- Magnolia High School
Utilities
- Central Heating and Cooling System
- Heating System Uses Gas
- Tankless Water Heater
Listing and Financial Details
- Property Available on 7/19/25
- Long Term Lease
Community Details
Overview
- Front Yard Maintenance
- Audubon Subdivision
Recreation
- Community Pool
Pet Policy
- No Pets Allowed
- Pet Deposit Required
Map
Property History
| Date | Event | Price | List to Sale | Price per Sq Ft | Prior Sale |
|---|---|---|---|---|---|
| 11/10/2025 11/10/25 | Price Changed | $2,250 | 0.0% | $2 / Sq Ft | |
| 08/04/2025 08/04/25 | Sold | -- | -- | -- | View Prior Sale |
| 07/30/2025 07/30/25 | Off Market | -- | -- | -- | |
| 07/19/2025 07/19/25 | For Rent | $2,350 | 0.0% | -- | |
| 07/18/2025 07/18/25 | For Sale | $269,900 | -- | $184 / Sq Ft |
Source: Houston Association of REALTORS®
Source: Houston Association of REALTORS®
MLS Number: 57132917
APN: 2212-04-04800
Nearby Homes
- 40443 Gerygone Ln
- 40530 Tyto Ln
- 40403 Bay Warbler Way
- 15242 Falco Ln
- 40547 Berylline Ln
- 40527 Goldeneye Place
- The Davenport II Plan at Audubon - Audubon 50's
- The Princeton II Plan at Audubon - Audubon 50's
- The Mockingbird II Plan at Audubon - Audubon 40's
- The Georgetown II Plan at Audubon - Audubon 50's
- The Crawford Plan at Audubon - Audubon 50's
- The McGinnis Plan at Audubon - Audubon 40's
- The Oakshire II Plan at Audubon - Audubon 50's
- The McGinnis Plan at Audubon - Audubon 50's
- The Crawford Plan at Audubon - Audubon 40's
- The Sparrow II Plan at Audubon - Audubon 40's
- The Waring III Plan at Audubon - Audubon 50's
- The James Plan at Audubon - Audubon 50's
- The Pearson Plan at Audubon - Audubon 40's
- The Robin II Plan at Audubon - Audubon 40's
- 40547 Berylline Ln
- 40527 Goldeneye Place
- 40510 Berylline Ln
- 14537 Montclair Way
- 14601 Blackbrush Manor
- 14664 Blackbrush Manor
- 14668 Blackbrush Manor
- 14919 Clay Harvest Ridge
- 40623 Pine Spruce Ln
- 40834 Hawthorne Glades Dr
- 38634 Spur 149 Rd Unit 65B
- 38634 Spur 149 Rd Unit 60B
- 38634 Spur 149 Rd Unit 68A
- 38634 Spur 149 Rd Unit 4A
- 38634 Spur 149 Rd Unit 72A
- 38634 Spur 149 Rd Unit 33B
- 38634 Spur 149 Rd Unit 44A
- 38634 Spur 149 Rd Unit 68B
- 38634 Spur 149 Rd Unit 13B
- 31350 Black Cherry Hollow Dr







