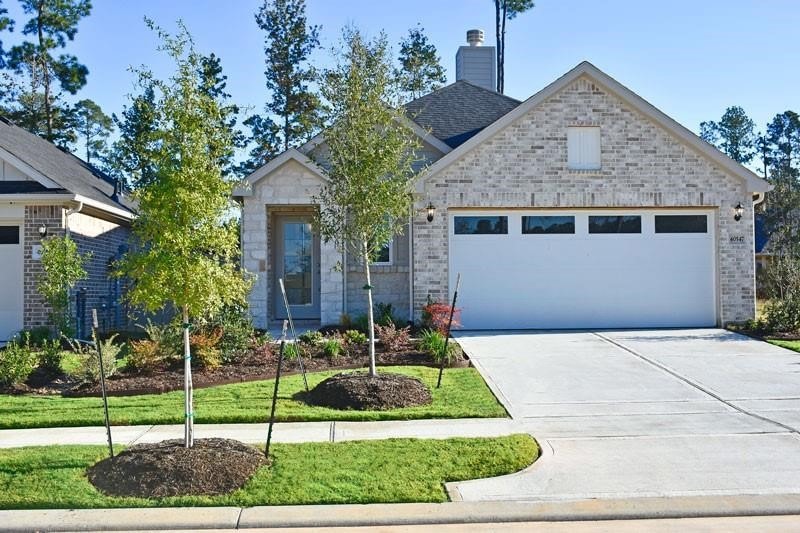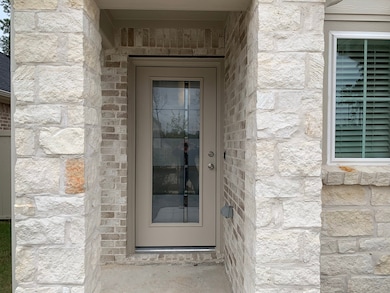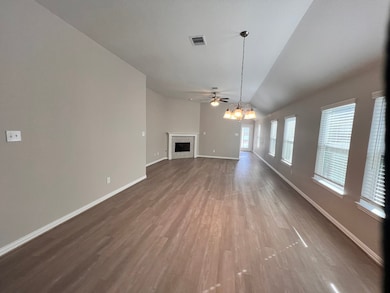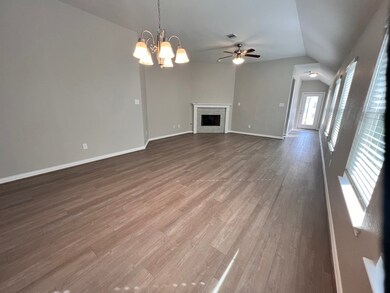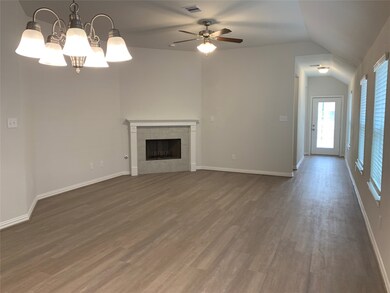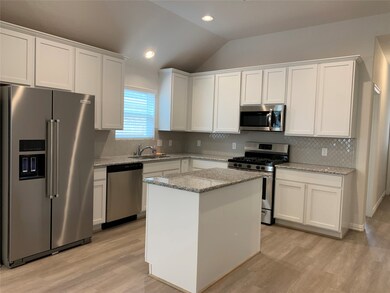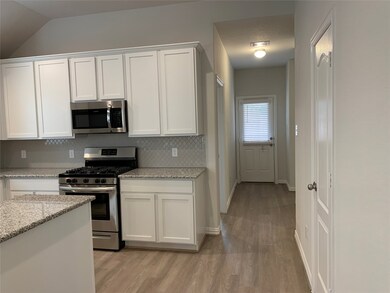40547 Berylline Ln Magnolia, TX 77354
Audubon NeighborhoodHighlights
- Traditional Architecture
- 1 Fireplace
- Living Room
- Magnolia Parkway Elementary School Rated A-
- 2 Car Attached Garage
- 4-minute walk to Screech Park
About This Home
Beautiful one-story home nestled in a quiet neighborhood with parks and walking trails nearby! Enjoy easy access to Hwy 249 and close proximity to Magnolia High School. This 4-bedroom, 2-bath home features a convenient pocket office and an open-concept kitchen and dining area. Highlights include luxury vinyl plank flooring throughout (no carpet!), granite kitchen countertops with island, mosaic tile backsplash, under-mount stainless steel sink with pull-out faucet, upgraded stainless steel appliances (including microwave), and 42” upper kitchen cabinets. Additional upgrades include designer lighting and trim packages, an extended covered patio, full front gutters, garage door opener, refrigerator, washer, and dryer. The front yard is maintained by the HOA for easy living. Freshly painted and move-in ready — this home feels like new. Come see it today before it’s gone!
Home Details
Home Type
- Single Family
Est. Annual Taxes
- $8,905
Year Built
- Built in 2021
Lot Details
- 4,600 Sq Ft Lot
Parking
- 2 Car Attached Garage
Home Design
- Traditional Architecture
Interior Spaces
- 1,753 Sq Ft Home
- 1-Story Property
- 1 Fireplace
- Living Room
- Open Floorplan
Kitchen
- Gas Oven
- Gas Range
- Microwave
- Dishwasher
- Disposal
Bedrooms and Bathrooms
- 4 Bedrooms
- 2 Full Bathrooms
Laundry
- Dryer
- Washer
Schools
- Audubon Elementary School
- Magnolia Parkway Junior High
- Magnolia High School
Utilities
- Central Heating and Cooling System
- Heating System Uses Gas
Listing and Financial Details
- Property Available on 4/1/22
- 12 Month Lease Term
Community Details
Overview
- Audubon Creekside North 02A Subdivision
Pet Policy
- Call for details about the types of pets allowed
- Pet Deposit Required
Map
Source: Houston Association of REALTORS®
MLS Number: 10130309
APN: 2212-02-05400
- 40403 Bay Warbler Way
- 40339 Bay Warbler Way
- 40527 Goldeneye Place
- 15242 Falco Ln
- The Davenport II Plan at Audubon - Audubon 50's
- The Princeton II Plan at Audubon - Audubon 50's
- The Mockingbird II Plan at Audubon - Audubon 40's
- The Georgetown II Plan at Audubon - Audubon 50's
- The Crawford Plan at Audubon - Audubon 50's
- The McGinnis Plan at Audubon - Audubon 40's
- The Oakshire II Plan at Audubon - Audubon 50's
- The McGinnis Plan at Audubon - Audubon 50's
- The Crawford Plan at Audubon - Audubon 40's
- The Sparrow II Plan at Audubon - Audubon 40's
- The Waring III Plan at Audubon - Audubon 50's
- The James Plan at Audubon - Audubon 50's
- The Pearson Plan at Audubon - Audubon 40's
- The Robin II Plan at Audubon - Audubon 40's
- The Blue Jay II Plan at Audubon - Audubon 40's
- The Oriole II Plan at Audubon - Audubon 40's
- 40339 Bay Warbler Way
- 40527 Goldeneye Place
- 40510 Berylline Ln
- 40414 Gerygone Ln
- 14703 Band Tailed Pigeon Ct
- 15330 Legacy Park Way
- 14537 Montclair Way
- 14601 Blackbrush Manor
- 40320 Hilltop Prairie Dr
- 14668 Blackbrush Manor
- 14919 Clay Harvest Ridge
- 14983 Clay Harvest Ridge
- 40514 Crisp Beech St
- 14155 Greystone Terrace St
- 40839 Hawthorne Glades St
- 40954 Seasoned Oak Ln
- 27079 Badger Way
- 1354 Lakeside Creek Rd
- 41015 Kimber Ln
- 42454 Quail Valley Ln
