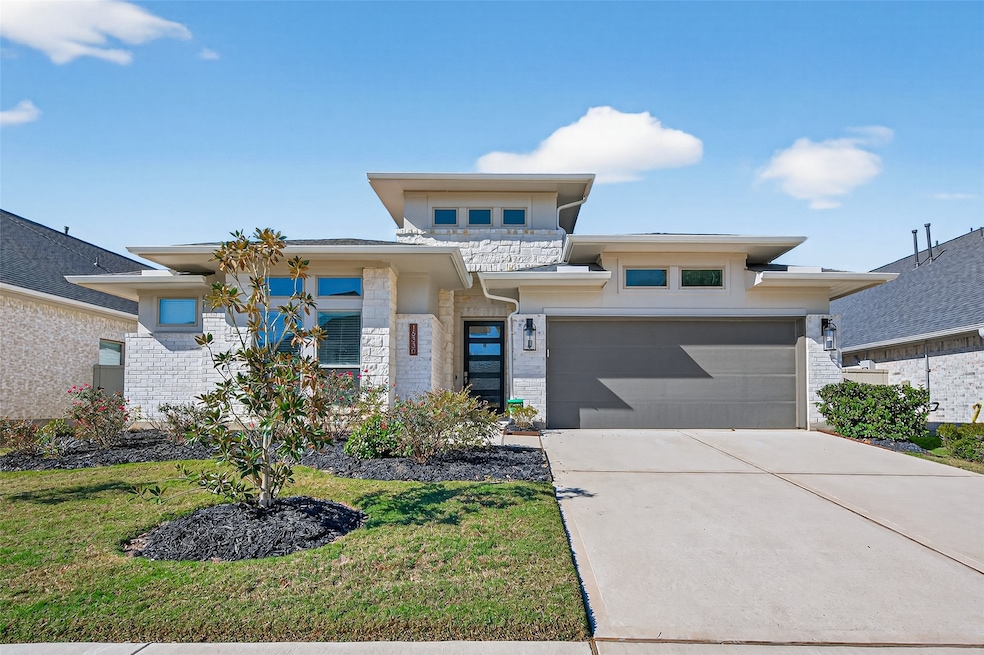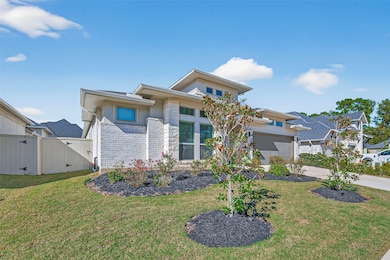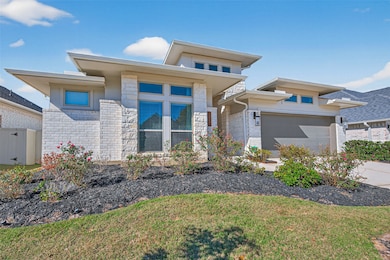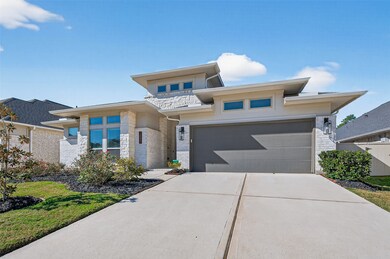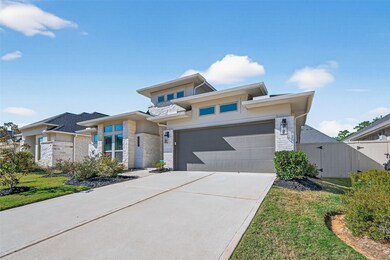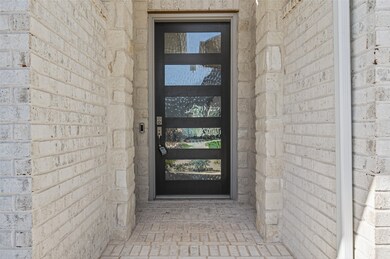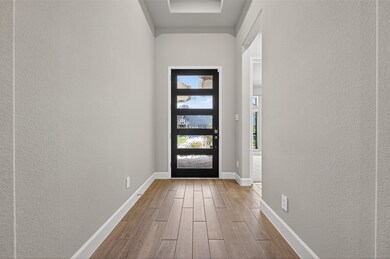15330 Legacy Park Way Magnolia, TX 77354
Audubon NeighborhoodHighlights
- Clubhouse
- Pond
- High Ceiling
- Willie E. Williams Elementary School Rated A-
- Traditional Architecture
- 1-minute walk to Legacy Park
About This Home
Beautifully designed single-story home in Audubon Park offers 4 bedrooms and 3.5 baths with a spacious and functional layout. The open-concept living and dining area features high ceilings and a fireplace, creating a warm and inviting atmosphere. The kitchen includes a large breakfast bar and pantry, flowing seamlessly into the main living spaces—ideal for everyday living and entertaining. The primary suite features double sinks, a soaking tub, and a separate shower, while all additional bedrooms are conveniently located on the first floor. A downstairs gameroom provides flexible use for play, work, or relaxation. Enjoy outdoor living in this thoughtfully planned community offering clubhouse, trails, pond, splash pad, playground, and peaceful surroundings. Located just minutes from schools, shopping, and major roadways for easy commuting.
Home Details
Home Type
- Single Family
Est. Annual Taxes
- $13,515
Year Built
- Built in 2023
Parking
- 3 Car Attached Garage
Home Design
- Traditional Architecture
Interior Spaces
- 2,499 Sq Ft Home
- High Ceiling
- Ceiling Fan
- Gas Log Fireplace
- Combination Dining and Living Room
- Game Room
- Washer and Gas Dryer Hookup
Kitchen
- Breakfast Bar
- Gas Oven
- Gas Cooktop
- Microwave
- Dishwasher
- Disposal
Bedrooms and Bathrooms
- 4 Bedrooms
- En-Suite Primary Bedroom
- Double Vanity
- Soaking Tub
- Separate Shower
Schools
- Audubon Elementary School
- Magnolia Parkway Junior High
- Magnolia High School
Utilities
- Central Heating and Cooling System
- Heating System Uses Gas
Additional Features
- Pond
- 7,344 Sq Ft Lot
Listing and Financial Details
- Property Available on 11/12/25
- Long Term Lease
Community Details
Overview
- Cozy Homes Association
- Audubon Park Subdivision
- Maintained Community
Amenities
- Clubhouse
- Meeting Room
- Party Room
Recreation
- Community Playground
- Community Pool
- Park
- Trails
Pet Policy
- Call for details about the types of pets allowed
- Pet Deposit Required
Map
Source: Houston Association of REALTORS®
MLS Number: 29391284
APN: 2218-02-05500
- 1526 Sheltered Ln
- 1431 Girasol St
- 42612 Mystery Ln
- 15235 Tree Swallow Ct
- 15423 Ringbill Way
- 40028 Belted Kingfisher Ct
- 15398 Ringbill Way
- 15261 Tree Swallow Ct
- 15265 Tree Swallow Ct
- 15129 Wedgetail Way
- 14 Arctic Tern Cir
- 15647 Audubon Park Dr
- 54 Arctic Tern Cir
- 2493P Plan at Audubon - Audubon 60'
- 3112P Plan at Audubon - Audubon 60'
- 2737P Plan at Audubon - Audubon 60'
- 3399P Plan at Audubon - Audubon 60'
- 2943P Plan at Audubon - Audubon 60'
- 3546P Plan at Audubon - Audubon 60'
- 2793P Plan at Audubon - Audubon 60'
- 40527 Goldeneye Place
- 40510 Berylline Ln
- 40547 Berylline Ln
- 40339 Bay Warbler Way
- 40414 Gerygone Ln
- 14703 Band Tailed Pigeon Ct
- 14537 Montclair Way
- 14668 Blackbrush Manor
- 14601 Blackbrush Manor
- 14983 Clay Harvest Ridge
- 40320 Hilltop Prairie Dr
- 14919 Clay Harvest Ridge
- 132 Pine Bend Ct
- 40514 Crisp Beech St
- 307 Flower Reed Ct
- 300 Flower Reed Ct
- 104 Pine Bend Ct
- 1043 Brighton Orchards Ln
- 440 Jewett Meadow Dr
- 919 Silver Birch Branch
