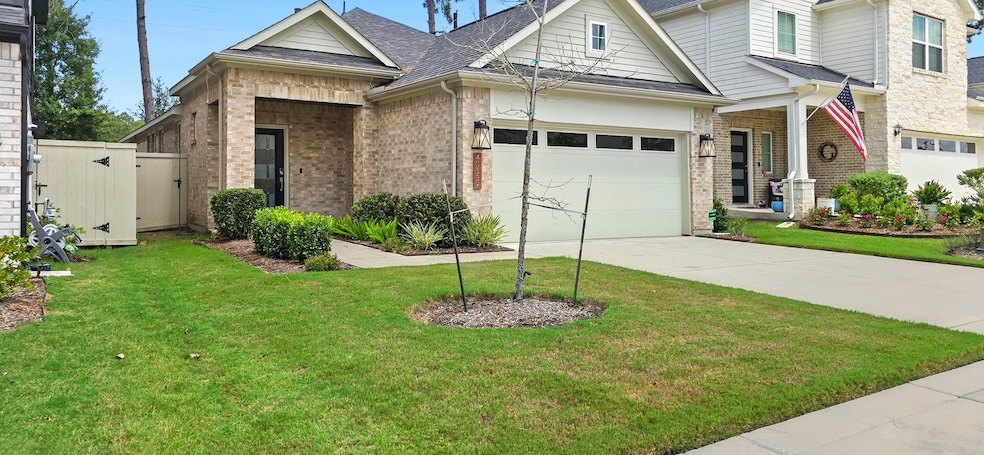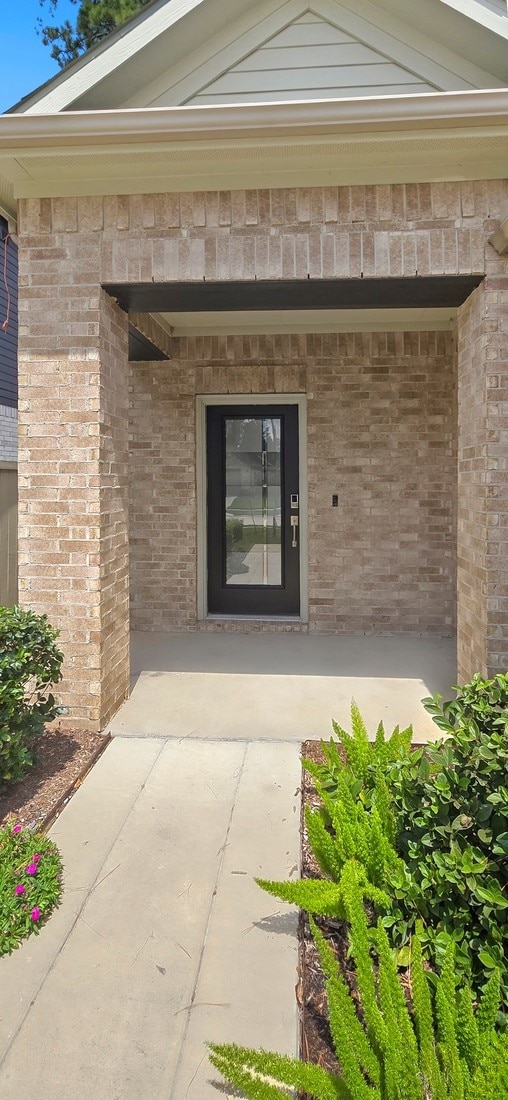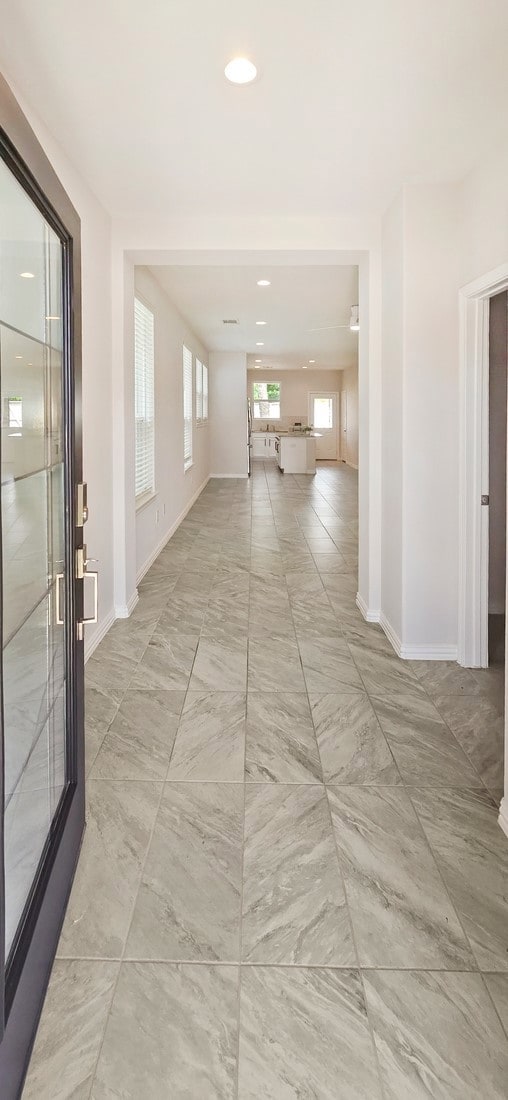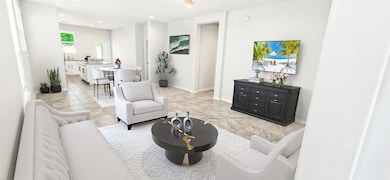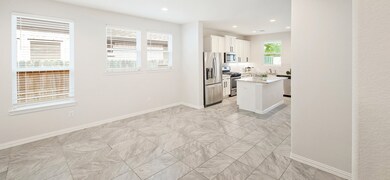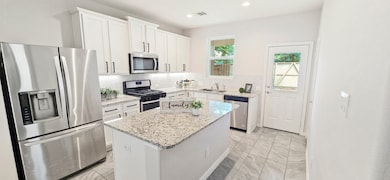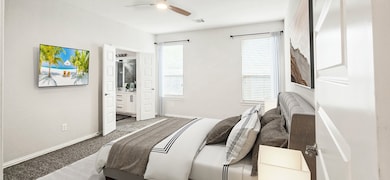40339 Bay Warbler Way Magnolia, TX 77354
Audubon NeighborhoodHighlights
- Deck
- Traditional Architecture
- Granite Countertops
- Magnolia Parkway Elementary School Rated A-
- High Ceiling
- 3-minute walk to Screech Park
About This Home
Now Leasing in Audubon! This bright and stylish 3-bedroom, 2-bath home delivers the perfect blend of comfort and convenience. Step into a freshly painted interior with granite countertops, stainless steel appliances, and an open layout designed for easy living.
Relax on the covered back porch, park with ease in the two-car garage, and enjoy worry-free landscaping with the front yard maintained by the HOA.
Located in the sought-after Magnolia School District, Audubon is a clean, welcoming community in an up-and-coming area with exciting new shops, dining, and development nearby. Move-in ready—schedule your tour today!
Home Details
Home Type
- Single Family
Est. Annual Taxes
- $6,760
Year Built
- Built in 2022
Lot Details
- 4,600 Sq Ft Lot
- Back Yard Fenced
- Sprinkler System
- Cleared Lot
Parking
- 2 Car Attached Garage
- Garage Door Opener
- Driveway
Home Design
- Traditional Architecture
Interior Spaces
- 1,474 Sq Ft Home
- 1-Story Property
- High Ceiling
- Ceiling Fan
- Window Treatments
- Window Screens
- Insulated Doors
- Formal Entry
- Family Room Off Kitchen
- Living Room
- Combination Kitchen and Dining Room
- Utility Room
- Washer and Gas Dryer Hookup
Kitchen
- Gas Oven
- Gas Range
- Free-Standing Range
- Microwave
- Dishwasher
- Kitchen Island
- Granite Countertops
- Disposal
Flooring
- Carpet
- Tile
Bedrooms and Bathrooms
- 3 Bedrooms
- 2 Full Bathrooms
- Double Vanity
- Single Vanity
- Bathtub with Shower
Home Security
- Fire and Smoke Detector
- Fire Sprinkler System
Eco-Friendly Details
- Energy-Efficient Windows with Low Emissivity
- Energy-Efficient HVAC
- Energy-Efficient Lighting
- Energy-Efficient Insulation
- Energy-Efficient Doors
- Energy-Efficient Thermostat
- Ventilation
Outdoor Features
- Deck
- Patio
Schools
- Audubon Elementary School
- Magnolia Parkway Junior High
- Magnolia High School
Utilities
- Central Heating and Cooling System
- Heating System Uses Gas
- Programmable Thermostat
- No Utilities
- Tankless Water Heater
- Cable TV Available
Listing and Financial Details
- Property Available on 9/1/25
- Long Term Lease
Community Details
Overview
- Front Yard Maintenance
- Audubon Creekside North Sec 2A Subdivision
- Maintained Community
- Greenbelt
Amenities
- Picnic Area
Recreation
- Community Playground
- Park
Pet Policy
- Call for details about the types of pets allowed
Map
Source: Houston Association of REALTORS®
MLS Number: 27575154
APN: 2212-02-03700
- 40547 Berylline Ln
- 40403 Bay Warbler Way
- 40527 Goldeneye Place
- The Davenport II Plan at Audubon - Audubon 50's
- The Princeton II Plan at Audubon - Audubon 50's
- The Mockingbird II Plan at Audubon - Audubon 40's
- The Georgetown II Plan at Audubon - Audubon 50's
- The Crawford Plan at Audubon - Audubon 50's
- The McGinnis Plan at Audubon - Audubon 40's
- The Oakshire II Plan at Audubon - Audubon 50's
- The McGinnis Plan at Audubon - Audubon 50's
- The Crawford Plan at Audubon - Audubon 40's
- The Sparrow II Plan at Audubon - Audubon 40's
- The Waring III Plan at Audubon - Audubon 50's
- The James Plan at Audubon - Audubon 50's
- The Pearson Plan at Audubon - Audubon 40's
- The Robin II Plan at Audubon - Audubon 40's
- The Blue Jay II Plan at Audubon - Audubon 40's
- The Oriole II Plan at Audubon - Audubon 40's
- The Cardinal II Plan at Audubon - Audubon 40's
- 40547 Berylline Ln
- 40510 Berylline Ln
- 40527 Goldeneye Place
- 40414 Gerygone Ln
- 14703 Band Tailed Pigeon Ct
- 15330 Legacy Park Way
- 14537 Montclair Way
- 14601 Blackbrush Manor
- 40320 Hilltop Prairie Dr
- 14668 Blackbrush Manor
- 14919 Clay Harvest Ridge
- 14983 Clay Harvest Ridge
- 40514 Crisp Beech St
- 14155 Greystone Terrace St
- 40839 Hawthorne Glades St
- 40954 Seasoned Oak Ln
- 27079 Badger Way
- 1354 Lakeside Creek Rd
- 41015 Kimber Ln
- 42454 Quail Valley Ln
