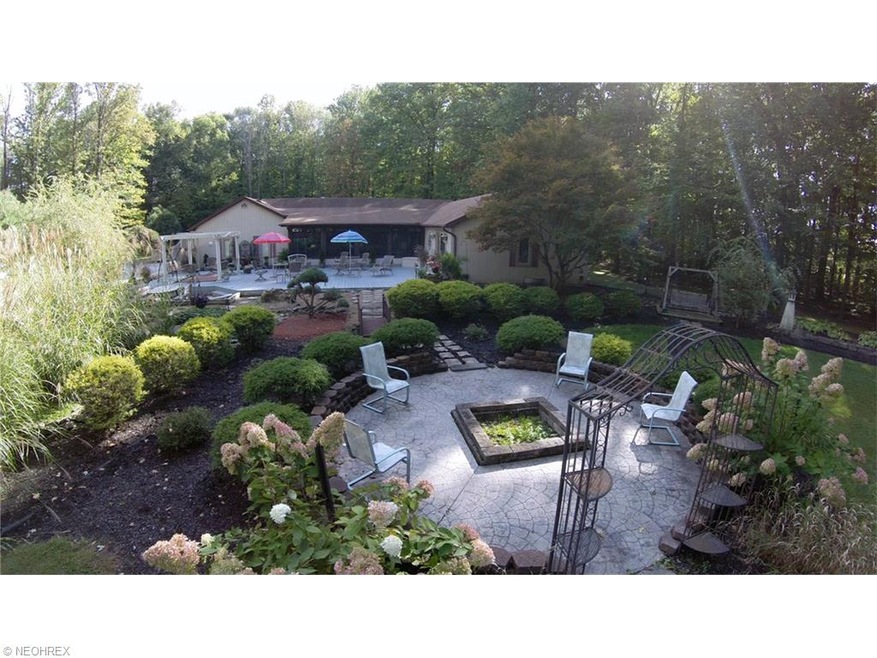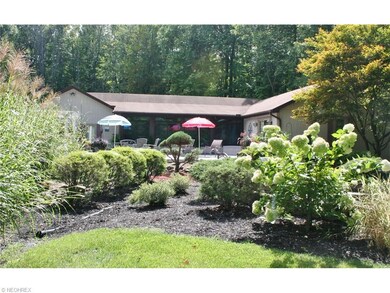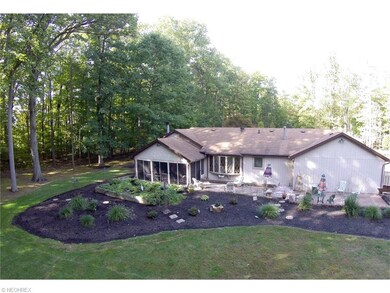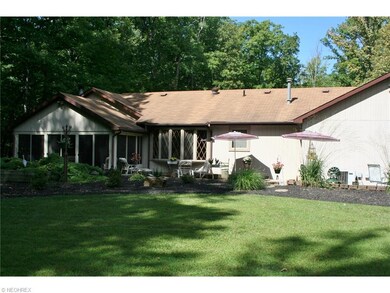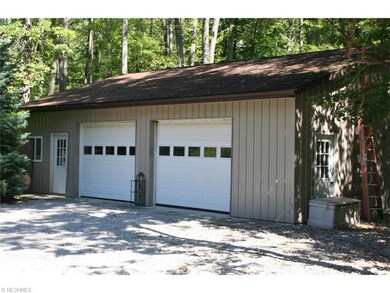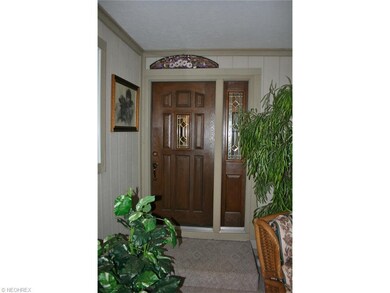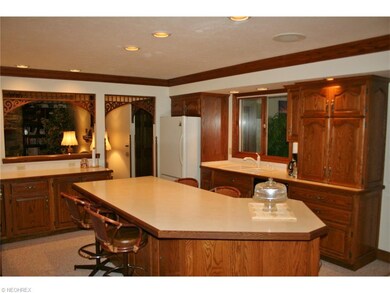
40415 Whitney Rd Lagrange, OH 44050
Highlights
- 19.19 Acre Lot
- Wooded Lot
- 5 Car Direct Access Garage
- Deck
- 1 Fireplace
- Enclosed patio or porch
About This Home
As of May 2023Here it is! The rare opportunity to own your own private wooded retreat with FREE GAS!!(This supplies furnace, stove/oven, water heater and dyer.) This beautiful sprawling 2356 sq ft ranch is nestled deep within 19 acres of manicured woods that have been maintained to the Ohio Forestry Credit guidelines. The winding drive offers picturesque views 1600 ft back until you come to the opening in the woods. This is where the beauty begins! Stunning, lush floral gardens and peaceful sitting areas with fountains surround this beautiful cedar sided ranch. You enter the home through the tranquil Florida Sun Room that leads into the open floor plan of the home which is graced with a custom kitchen, high end appliances, upgraded 6 inch crown molding, and recessed lighting. The living room boasts of cathedral ceilings, a floor to ceiling field stone gas fireplace that will also burn wood, and a 16 ft slider that leads to the covered and screened patio. The Master Bedroom with private bath and walk in closet has its own patio entrance with an amazing wooded view! An office and laundry room complete this expansive single floor plan. The 3 car garage has a workshop and the home is wired for a full house generator.
There is a 32x40 outbuilding with a concrete floor for more parking and storage. This truly impressive home and property have been lovingly and impeccably cared for by its original owners and it must be viewed to appreciate its beauty! Call for your private showing.
Last Agent to Sell the Property
Geoffrey Lloyd
Deleted Agent License #2002011012 Listed on: 09/12/2015

Last Buyer's Agent
Robert Gladys
Deleted Agent License #2002019516
Home Details
Home Type
- Single Family
Est. Annual Taxes
- $4,295
Year Built
- Built in 1992
Lot Details
- 19.19 Acre Lot
- Unpaved Streets
- Wooded Lot
Home Design
- Asphalt Roof
- Cedar
Interior Spaces
- 2,356 Sq Ft Home
- 1-Story Property
- 1 Fireplace
- Sump Pump
Kitchen
- Built-In Oven
- Cooktop
- Microwave
- Dishwasher
Bedrooms and Bathrooms
- 3 Bedrooms
- 2 Full Bathrooms
Laundry
- Dryer
- Washer
Home Security
- Home Security System
- Carbon Monoxide Detectors
Parking
- 5 Car Direct Access Garage
- Garage Door Opener
Outdoor Features
- Deck
- Enclosed patio or porch
Utilities
- Forced Air Heating and Cooling System
- Humidifier
- Heating System Uses Gas
- Septic Tank
Community Details
- Lagrange Township Community
Listing and Financial Details
- Assessor Parcel Number 15-00-074-000-020
Ownership History
Purchase Details
Home Financials for this Owner
Home Financials are based on the most recent Mortgage that was taken out on this home.Purchase Details
Home Financials for this Owner
Home Financials are based on the most recent Mortgage that was taken out on this home.Similar Homes in Lagrange, OH
Home Values in the Area
Average Home Value in this Area
Purchase History
| Date | Type | Sale Price | Title Company |
|---|---|---|---|
| Warranty Deed | $640,000 | Maximum Title | |
| Warranty Deed | $355,000 | -- |
Mortgage History
| Date | Status | Loan Amount | Loan Type |
|---|---|---|---|
| Open | $512,000 | New Conventional | |
| Previous Owner | $50,000 | New Conventional | |
| Previous Owner | $240,000 | New Conventional | |
| Previous Owner | $60,000 | Future Advance Clause Open End Mortgage |
Property History
| Date | Event | Price | Change | Sq Ft Price |
|---|---|---|---|---|
| 05/01/2023 05/01/23 | Sold | $640,000 | -1.5% | $271 / Sq Ft |
| 03/20/2023 03/20/23 | Pending | -- | -- | -- |
| 03/10/2023 03/10/23 | For Sale | $650,000 | +83.1% | $276 / Sq Ft |
| 05/24/2016 05/24/16 | Sold | $355,000 | -9.7% | $151 / Sq Ft |
| 03/02/2016 03/02/16 | Pending | -- | -- | -- |
| 09/12/2015 09/12/15 | For Sale | $393,000 | -- | $167 / Sq Ft |
Tax History Compared to Growth
Tax History
| Year | Tax Paid | Tax Assessment Tax Assessment Total Assessment is a certain percentage of the fair market value that is determined by local assessors to be the total taxable value of land and additions on the property. | Land | Improvement |
|---|---|---|---|---|
| 2024 | $6,994 | $171,199 | $32,711 | $138,488 |
| 2023 | $6,892 | $141,187 | $31,122 | $110,065 |
| 2022 | $6,842 | $141,187 | $31,122 | $110,065 |
| 2021 | $6,844 | $141,187 | $31,122 | $110,065 |
| 2020 | $6,282 | $115,540 | $25,470 | $90,070 |
| 2019 | $6,243 | $115,540 | $25,470 | $90,070 |
| 2018 | $6,091 | $115,540 | $25,470 | $90,070 |
| 2017 | $4,820 | $85,450 | $26,030 | $59,420 |
| 2016 | $4,301 | $85,450 | $26,030 | $59,420 |
| 2015 | $4,295 | $85,450 | $26,030 | $59,420 |
| 2014 | $3,753 | $85,450 | $26,030 | $59,420 |
| 2013 | $3,636 | $85,450 | $26,030 | $59,420 |
Agents Affiliated with this Home
-
Patty Ross
P
Seller's Agent in 2023
Patty Ross
JMG Ohio
1 in this area
21 Total Sales
-
Anna Lee Rindskopf

Buyer's Agent in 2023
Anna Lee Rindskopf
RE/MAX Crossroads
(216) 389-5389
2 in this area
295 Total Sales
-
G
Seller's Agent in 2016
Geoffrey Lloyd
Deleted Agent
-
Lisa Eyring

Seller Co-Listing Agent in 2016
Lisa Eyring
Russell Real Estate Services
(440) 309-6454
10 in this area
137 Total Sales
-
R
Buyer's Agent in 2016
Robert Gladys
Deleted Agent
Map
Source: MLS Now
MLS Number: 3747156
APN: 15-00-074-000-020
- 40698 Whitney Rd
- 0 S V L State Route 301
- 0 Dill Ct Unit 5072837
- 200 Parklane Dr
- 408 Forest St
- 516 Appomattox Ct
- 41861 Ohio 303
- 42207 Elk Creek Dr
- 223 General Lee St
- 510 Arabian Ct
- 455 Stallion Ct
- 364 Hickory Run
- 403 Palomino Ct
- 249 Forest Park Dr
- 808 Buckingham Dr
- 205 Granger Dr
- 636 Us Grant St
- 836 Buckingham Dr
- 133 Walleye Ct
- 829 Robinson Dr
