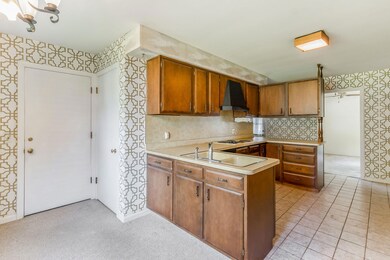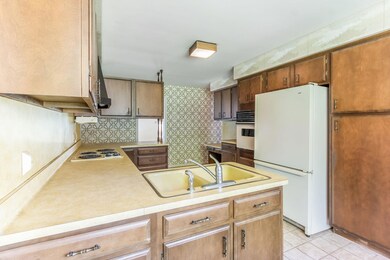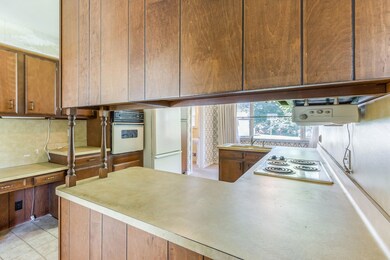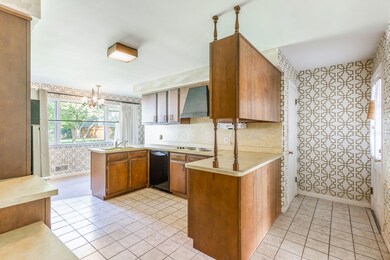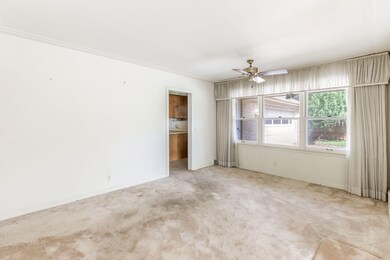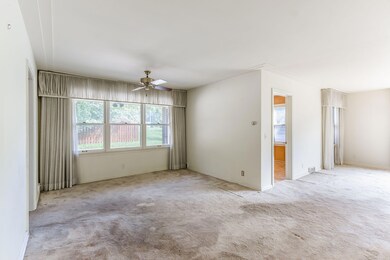
4042 E Hillandale Dr Kalamazoo, MI 49008
South Westnedge NeighborhoodEstimated Value: $227,000 - $336,000
Highlights
- 2 Car Attached Garage
- Level Lot
- 1-Story Property
- Forced Air Heating and Cooling System
About This Home
As of September 2022Highest and Best by Friday, 8/26, 5:00PM-seller's response by 12:00pm Saturday.
Estate Sale being sold ''as is''. Premier Bronson Blvd neighborhood presents this amazing fixer upper opportunity ready to create your dream home! This 2 bedroom, plus a den, 1.5 bath Mid-Century ranch offers a formal dining room, very spacious living room with fireplace, a huge full unfinished basement, 2 car attached garage all ready for your transformation. Live in and fix up or upgrade to an impressive flip!
''Property is being sold ''as is'' with no representations or warranties expressed or implied by seller or sellers estate. Buyers may have any or all inspections they choose however seller will make no repairs nor concessions.'' Estate will convey a Covenant Deed at closing
Last Agent to Sell the Property
Berkshire Hathaway HomeServices MI License #6501236503 Listed on: 08/23/2022

Last Buyer's Agent
Peggy Napier
Evenboer Walton, REALTORS
Home Details
Home Type
- Single Family
Est. Annual Taxes
- $4,423
Year Built
- Built in 1956
Lot Details
- 0.28 Acre Lot
- Lot Dimensions are 85 x 145
- Level Lot
Parking
- 2 Car Attached Garage
Home Design
- Brick Exterior Construction
- Composition Roof
Interior Spaces
- 1,602 Sq Ft Home
- 1-Story Property
- Living Room with Fireplace
- Basement Fills Entire Space Under The House
- Laundry on main level
Bedrooms and Bathrooms
- 2 Main Level Bedrooms
Utilities
- Forced Air Heating and Cooling System
- Heating System Uses Natural Gas
Ownership History
Purchase Details
Home Financials for this Owner
Home Financials are based on the most recent Mortgage that was taken out on this home.Similar Homes in Kalamazoo, MI
Home Values in the Area
Average Home Value in this Area
Purchase History
| Date | Buyer | Sale Price | Title Company |
|---|---|---|---|
| Mowry Haley | $192,000 | -- |
Mortgage History
| Date | Status | Borrower | Loan Amount |
|---|---|---|---|
| Open | Mowry Haley | $172,800 |
Property History
| Date | Event | Price | Change | Sq Ft Price |
|---|---|---|---|---|
| 09/22/2022 09/22/22 | Sold | $192,000 | +1.1% | $120 / Sq Ft |
| 08/27/2022 08/27/22 | Pending | -- | -- | -- |
| 08/23/2022 08/23/22 | For Sale | $189,900 | -- | $119 / Sq Ft |
Tax History Compared to Growth
Tax History
| Year | Tax Paid | Tax Assessment Tax Assessment Total Assessment is a certain percentage of the fair market value that is determined by local assessors to be the total taxable value of land and additions on the property. | Land | Improvement |
|---|---|---|---|---|
| 2024 | $3,126 | $119,900 | $0 | $0 |
| 2023 | $2,979 | $103,800 | $0 | $0 |
| 2022 | $4,556 | $94,800 | $0 | $0 |
| 2021 | $4,406 | $85,900 | $0 | $0 |
| 2020 | $4,375 | $85,900 | $0 | $0 |
| 2019 | $4,172 | $86,700 | $0 | $0 |
| 2018 | $4,074 | $83,700 | $0 | $0 |
| 2017 | $4,182 | $85,100 | $0 | $0 |
| 2016 | $4,182 | $81,100 | $0 | $0 |
| 2015 | $4,182 | $81,200 | $0 | $0 |
| 2014 | $4,182 | $84,800 | $0 | $0 |
Agents Affiliated with this Home
-
Peggy Napier

Seller's Agent in 2022
Peggy Napier
Berkshire Hathaway HomeServices MI
(269) 207-2209
2 in this area
77 Total Sales
Map
Source: Southwestern Michigan Association of REALTORS®
MLS Number: 22036292
APN: 06-33-339-080
- 4043 Standish St
- 1345 White Oak Dr
- 4138 Rivington St
- 810 Denway Dr
- 4428 Old Colony Rd
- 1028 Clover St
- 4428 Bronson Blvd
- 1013 Lynn Ave
- 729 Buchanan Ave
- 715 Buchanan Ave
- 1026 Par 4 Rd
- 722 W Kilgore Rd Unit 301
- 748 W Kilgore Rd Unit 206
- 734 W Kilgore Rd Unit 108
- 756 W Kilgore Rd Unit 203
- 602 Parker Ave
- 3405 Duke St
- 606 Lynn Ave Unit 5
- 606 Lynn Ave Unit 6
- 5224 Stonehenge Dr
- 4042 E Hillandale Dr
- 4028 E Hillandale Dr
- 4025 Bronson Blvd
- 4101 Bronson Blvd
- 4114 E Hillandale Dr
- 4041 E Hillandale Dr
- 4033 E Hillandale Dr
- 4105 E Hillandale Dr
- 4021 Bronson Blvd
- 4122 E Hillandale Dr
- 4030 Heights Ln
- 4113 E Hillandale Dr
- 4021 E Hillandale Dr
- 4008 E Hillandale Dr
- 4113 Bronson Blvd
- 4009 Bronson Blvd
- 4038 Heights Ln
- 4015 E Hillandale Dr
- 4127 Bronson Blvd
- 4024 Heights Ln

