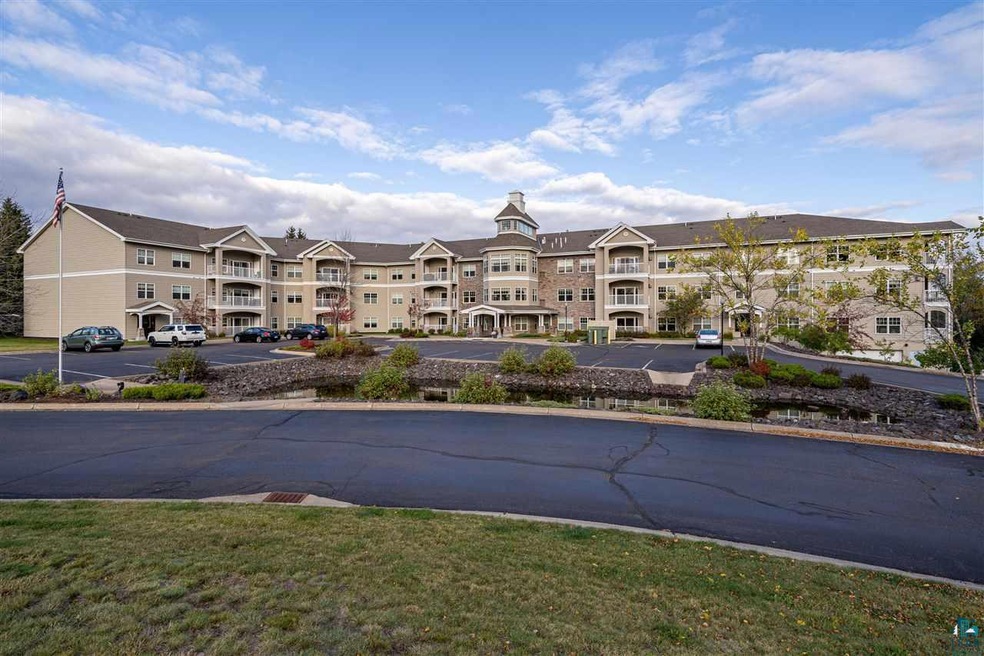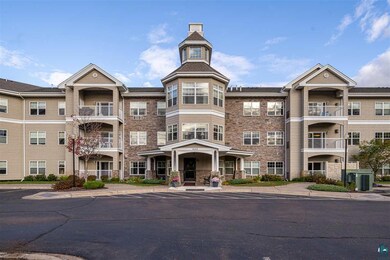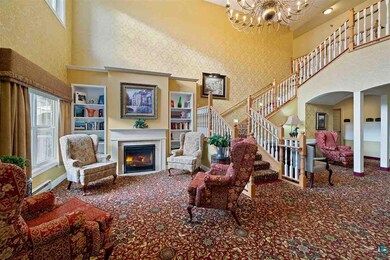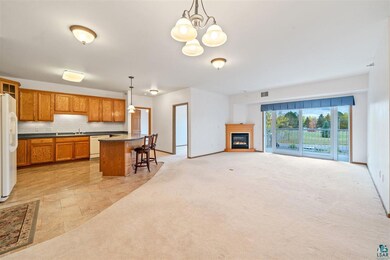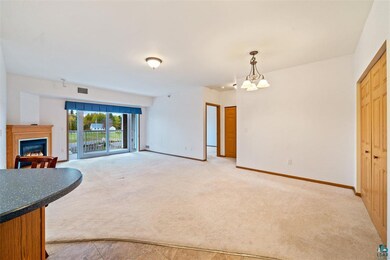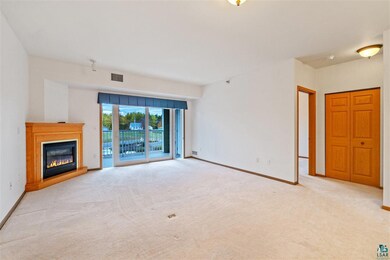
4042 Haines Rd Duluth, MN 55811
Duluth Heights NeighborhoodHighlights
- Fitness Center
- Home Theater
- Main Floor Primary Bedroom
- Building Security
- Deck
- Balcony
About This Home
As of June 2025Ready to make the move and live the maintenance free lifestyle at Matterhorn Ridge Condominiums, 55 and older living?! You will love this 3-bedroom, 2-bathroom, 1-car tuck under garage home that is waiting to be yours at 4042 Haines Rd in Duluth! The kitchen is open to the dining room and the living room which provides the perfect place for easy entertainment for friends and family, a wonderful fireplace in the living room, great natural sunlight shining in and access to the private balcony! The spacious master bedroom offers an exceptionally large walk-in closet and a private ¾ bathroom. There are two bedrooms, one that could easily be used as a den/office if needed, a full bathroom and laundry room. There is a large amount of storage available in this home. You can connect your grill to use year-round if desired to the gas line outside on the balcony! No need to worry about brushing your car off during those winter months as there is a garage space in the tuck under garage and along with a car wash for you to use at your convenience! You will love all the amazing amenities that come with living at the Matterhorn Ridge Condos! Just a few that that are provided are the workout room, library, kitchen/common area, guest suite, library, workshop and many more! Freshly painted, cleaned and ready for you to move in for the wonderful opportunity to live the maintenance free life at the Matterhorn Ridge Condos!
Last Agent to Sell the Property
Messina & Associates Real Estate Listed on: 10/06/2020
Home Details
Home Type
- Single Family
Est. Annual Taxes
- $4,320
Year Built
- Built in 2005
HOA Fees
- $395 Monthly HOA Fees
Home Design
- Wood Frame Construction
- Vinyl Siding
- Stone Exterior Construction
Interior Spaces
- 1,410 Sq Ft Home
- 3-Story Property
- Gas Fireplace
- Entrance Foyer
- Living Room
- Dining Room
- Open Floorplan
- Home Theater
- Fire Sprinkler System
Kitchen
- Eat-In Kitchen
- Kitchen Island
Bedrooms and Bathrooms
- 3 Bedrooms
- Primary Bedroom on Main
- Walk-In Closet
- Bathroom on Main Level
Parking
- 1 Car Garage
- Tuck Under Garage
- Garage Door Opener
Accessible Home Design
- Accessible Elevator Installed
- Wheelchair Access
Outdoor Features
- Balcony
- Deck
Utilities
- Forced Air Heating and Cooling System
- Heating System Uses Natural Gas
Listing and Financial Details
- Assessor Parcel Number 010-3923-00140, 010-3923-00800
Community Details
Overview
- Association fees include controlled access, exterior maintenance, landscaping, management, security system, shared amenities, snow removal, trash, water, air conditioning, lawn care
- Car Wash Area
Recreation
- Fitness Center
Additional Features
- Recreation Room
- Building Security
Ownership History
Purchase Details
Home Financials for this Owner
Home Financials are based on the most recent Mortgage that was taken out on this home.Purchase Details
Purchase Details
Home Financials for this Owner
Home Financials are based on the most recent Mortgage that was taken out on this home.Purchase Details
Home Financials for this Owner
Home Financials are based on the most recent Mortgage that was taken out on this home.Purchase Details
Home Financials for this Owner
Home Financials are based on the most recent Mortgage that was taken out on this home.Purchase Details
Home Financials for this Owner
Home Financials are based on the most recent Mortgage that was taken out on this home.Purchase Details
Similar Homes in Duluth, MN
Home Values in the Area
Average Home Value in this Area
Purchase History
| Date | Type | Sale Price | Title Company |
|---|---|---|---|
| Quit Claim Deed | -- | None Available | |
| Warranty Deed | $129,000 | St Louis Co Title Co | |
| Corporate Deed | -- | None Available | |
| Corporate Deed | $379,012 | Consolidated | |
| Corporate Deed | -- | Consolidated | |
| Warranty Deed | $41,500 | -- | |
| Interfamily Deed Transfer | -- | -- | |
| Quit Claim Deed | -- | -- | |
| Contract Of Sale | -- | -- |
Mortgage History
| Date | Status | Loan Amount | Loan Type |
|---|---|---|---|
| Previous Owner | $150,000 | Fannie Mae Freddie Mac | |
| Previous Owner | $150,000 | Unknown | |
| Previous Owner | $152,852 | Unknown | |
| Previous Owner | $66,500 | No Value Available |
Property History
| Date | Event | Price | Change | Sq Ft Price |
|---|---|---|---|---|
| 06/05/2025 06/05/25 | Sold | $375,000 | +17.2% | $268 / Sq Ft |
| 05/30/2025 05/30/25 | Sold | $320,000 | -2.4% | $270 / Sq Ft |
| 04/21/2025 04/21/25 | Sold | $328,000 | -11.2% | $276 / Sq Ft |
| 04/17/2025 04/17/25 | Pending | -- | -- | -- |
| 04/14/2025 04/14/25 | For Sale | $369,500 | +12.0% | $264 / Sq Ft |
| 04/07/2025 04/07/25 | Pending | -- | -- | -- |
| 04/04/2025 04/04/25 | Pending | -- | -- | -- |
| 04/03/2025 04/03/25 | For Sale | $330,000 | -5.4% | $278 / Sq Ft |
| 04/02/2025 04/02/25 | Sold | $349,000 | +22.5% | $275 / Sq Ft |
| 02/13/2025 02/13/25 | Pending | -- | -- | -- |
| 02/07/2025 02/07/25 | Sold | $285,000 | -18.3% | $255 / Sq Ft |
| 01/30/2025 01/30/25 | For Sale | $349,000 | +5.8% | $275 / Sq Ft |
| 01/11/2025 01/11/25 | For Sale | $330,000 | +12.2% | $278 / Sq Ft |
| 12/22/2024 12/22/24 | Pending | -- | -- | -- |
| 12/01/2024 12/01/24 | Price Changed | $294,000 | -1.8% | $263 / Sq Ft |
| 10/09/2024 10/09/24 | For Sale | $299,500 | +3.3% | $268 / Sq Ft |
| 07/25/2024 07/25/24 | Sold | $290,000 | -3.3% | $243 / Sq Ft |
| 06/16/2024 06/16/24 | Pending | -- | -- | -- |
| 05/10/2024 05/10/24 | Price Changed | $299,900 | -3.2% | $251 / Sq Ft |
| 04/08/2024 04/08/24 | For Sale | $309,900 | +12.7% | $260 / Sq Ft |
| 01/15/2024 01/15/24 | Sold | $275,000 | 0.0% | $263 / Sq Ft |
| 12/15/2023 12/15/23 | Pending | -- | -- | -- |
| 08/07/2023 08/07/23 | For Sale | $275,000 | -16.2% | $263 / Sq Ft |
| 06/27/2023 06/27/23 | Sold | $328,000 | 0.0% | $258 / Sq Ft |
| 05/23/2023 05/23/23 | Pending | -- | -- | -- |
| 04/27/2023 04/27/23 | For Sale | $328,000 | +0.9% | $258 / Sq Ft |
| 09/09/2022 09/09/22 | Sold | $325,000 | 0.0% | $272 / Sq Ft |
| 07/22/2022 07/22/22 | Pending | -- | -- | -- |
| 05/11/2022 05/11/22 | For Sale | $325,000 | +20.4% | $272 / Sq Ft |
| 02/25/2022 02/25/22 | Sold | $270,000 | +8.7% | $212 / Sq Ft |
| 02/08/2022 02/08/22 | Pending | -- | -- | -- |
| 11/19/2021 11/19/21 | Sold | $248,500 | -14.6% | $196 / Sq Ft |
| 11/15/2021 11/15/21 | Sold | $290,900 | +7.7% | $245 / Sq Ft |
| 11/02/2021 11/02/21 | For Sale | $270,000 | -7.2% | $212 / Sq Ft |
| 10/14/2021 10/14/21 | Pending | -- | -- | -- |
| 10/06/2021 10/06/21 | Pending | -- | -- | -- |
| 10/04/2021 10/04/21 | For Sale | $290,900 | +17.1% | $245 / Sq Ft |
| 09/27/2021 09/27/21 | For Sale | $248,500 | -3.7% | $196 / Sq Ft |
| 05/28/2021 05/28/21 | Sold | $258,000 | 0.0% | $216 / Sq Ft |
| 04/14/2021 04/14/21 | Pending | -- | -- | -- |
| 01/24/2021 01/24/21 | For Sale | $258,000 | -8.7% | $216 / Sq Ft |
| 01/08/2021 01/08/21 | Sold | $282,500 | 0.0% | $200 / Sq Ft |
| 10/18/2020 10/18/20 | Pending | -- | -- | -- |
| 10/06/2020 10/06/20 | For Sale | $282,500 | -8.9% | $200 / Sq Ft |
| 02/27/2020 02/27/20 | Sold | $310,000 | 0.0% | $191 / Sq Ft |
| 01/30/2020 01/30/20 | Pending | -- | -- | -- |
| 01/13/2020 01/13/20 | For Sale | $310,000 | +10.7% | $191 / Sq Ft |
| 08/31/2018 08/31/18 | Sold | $280,000 | -15.2% | $220 / Sq Ft |
| 08/15/2018 08/15/18 | Sold | $330,000 | +17.9% | $197 / Sq Ft |
| 08/03/2018 08/03/18 | Pending | -- | -- | -- |
| 07/06/2018 07/06/18 | For Sale | $280,000 | -15.2% | $220 / Sq Ft |
| 06/12/2018 06/12/18 | Pending | -- | -- | -- |
| 05/30/2018 05/30/18 | For Sale | $330,000 | +43.5% | $197 / Sq Ft |
| 09/18/2017 09/18/17 | Sold | $229,900 | +2.2% | $193 / Sq Ft |
| 09/05/2017 09/05/17 | Sold | $225,000 | 0.0% | $190 / Sq Ft |
| 08/18/2017 08/18/17 | Pending | -- | -- | -- |
| 07/29/2017 07/29/17 | Pending | -- | -- | -- |
| 07/24/2017 07/24/17 | For Sale | $225,000 | -2.1% | $190 / Sq Ft |
| 05/26/2017 05/26/17 | For Sale | $229,900 | -16.4% | $193 / Sq Ft |
| 08/16/2016 08/16/16 | Sold | $275,000 | 0.0% | $196 / Sq Ft |
| 07/05/2016 07/05/16 | Pending | -- | -- | -- |
| 06/22/2016 06/22/16 | For Sale | $275,000 | +41.0% | $196 / Sq Ft |
| 06/10/2016 06/10/16 | Sold | $195,000 | 0.0% | $186 / Sq Ft |
| 05/26/2016 05/26/16 | Pending | -- | -- | -- |
| 03/02/2016 03/02/16 | For Sale | $195,000 | -18.8% | $186 / Sq Ft |
| 06/26/2015 06/26/15 | Sold | $240,000 | +9.6% | $202 / Sq Ft |
| 06/01/2015 06/01/15 | Sold | $219,000 | -8.8% | $184 / Sq Ft |
| 05/26/2015 05/26/15 | Pending | -- | -- | -- |
| 05/19/2015 05/19/15 | For Sale | $240,000 | -9.4% | $202 / Sq Ft |
| 04/23/2015 04/23/15 | Sold | $265,000 | +21.0% | $188 / Sq Ft |
| 03/25/2015 03/25/15 | Pending | -- | -- | -- |
| 03/23/2015 03/23/15 | Pending | -- | -- | -- |
| 03/23/2015 03/23/15 | For Sale | $219,000 | -21.8% | $184 / Sq Ft |
| 02/16/2015 02/16/15 | For Sale | $279,900 | +3.7% | $199 / Sq Ft |
| 12/01/2014 12/01/14 | Sold | $269,900 | 0.0% | $199 / Sq Ft |
| 11/12/2014 11/12/14 | Pending | -- | -- | -- |
| 10/27/2014 10/27/14 | For Sale | $269,900 | +22.7% | $199 / Sq Ft |
| 06/11/2013 06/11/13 | Sold | $219,900 | 0.0% | $210 / Sq Ft |
| 04/15/2013 04/15/13 | Pending | -- | -- | -- |
| 12/10/2012 12/10/12 | For Sale | $219,900 | -1.2% | $210 / Sq Ft |
| 09/24/2012 09/24/12 | Sold | $222,500 | -7.3% | $175 / Sq Ft |
| 08/28/2012 08/28/12 | Pending | -- | -- | -- |
| 06/09/2012 06/09/12 | For Sale | $239,900 | -- | $189 / Sq Ft |
Tax History Compared to Growth
Tax History
| Year | Tax Paid | Tax Assessment Tax Assessment Total Assessment is a certain percentage of the fair market value that is determined by local assessors to be the total taxable value of land and additions on the property. | Land | Improvement |
|---|---|---|---|---|
| 2023 | $118 | $7,100 | $7,100 | $0 |
| 2022 | $142 | $7,100 | $7,100 | $0 |
| 2021 | $90 | $7,100 | $7,100 | $0 |
| 2020 | $94 | $4,600 | $4,600 | $0 |
| 2019 | $92 | $4,600 | $4,600 | $0 |
| 2018 | $88 | $4,600 | $4,600 | $0 |
| 2017 | $88 | $4,600 | $4,600 | $0 |
| 2016 | $84 | $0 | $0 | $0 |
| 2015 | $87 | $4,600 | $4,600 | $0 |
| 2014 | $87 | $4,600 | $4,600 | $0 |
Agents Affiliated with this Home
-
Jamie Sathers-Day

Seller's Agent in 2025
Jamie Sathers-Day
JS Realty
(218) 390-6541
13 in this area
382 Total Sales
-
Rod Graf
R
Seller's Agent in 2025
Rod Graf
Edmunds Company, LLP
(218) 340-1366
5 in this area
124 Total Sales
-
Melissa Fahlin
M
Seller's Agent in 2025
Melissa Fahlin
Coldwell Banker Realty - Duluth
(218) 310-1290
1 in this area
31 Total Sales
-
Dave Lilja

Seller's Agent in 2025
Dave Lilja
Think Minnesota Realty LLC
(612) 810-8779
1 in this area
191 Total Sales
-
Timothy Sullivan

Buyer's Agent in 2025
Timothy Sullivan
Edina Realty, Inc. - Duluth
(218) 206-3254
1 in this area
26 Total Sales
-
Ryan Bard
R
Buyer's Agent in 2025
Ryan Bard
RE/MAX
(218) 491-0303
4 in this area
89 Total Sales
Map
Source: Lake Superior Area REALTORS®
MLS Number: 6093483
APN: 010271005123
- 4034 Haines Rd
- 38xx Haines Rd
- 1633 Maple Grove Rd
- 4716 Decker Rd
- 1621 Maple Grove Rd
- 1611 Maple Grove Rd
- 4813 Anderson Rd
- 1819 Yosemite Ave
- 4860 Oak Ridge Dr
- 000 Auditors of Trinity Rd
- 3817 Stebner Rd
- 3921 Fountain Gate Dr N Unit 16
- 4889 Peyton Dr
- 4891 Peyton Dr
- 3531 Piedmont Ave
- 4180 W Pond Dr
- 3332 Piedmont Ave
- 4776 Hermantown Rd
- 4715 Portland Rd
- 4920 Whitetail Dr
