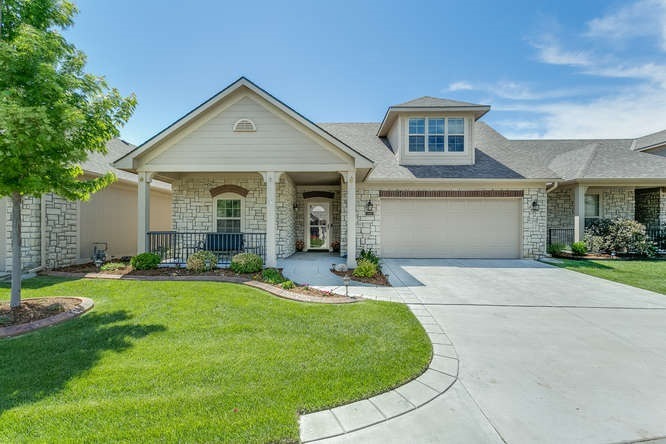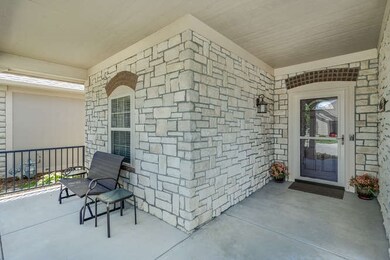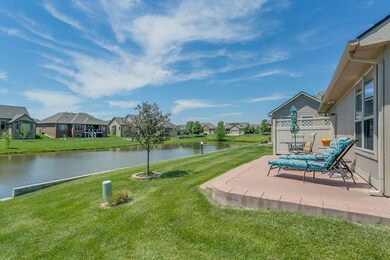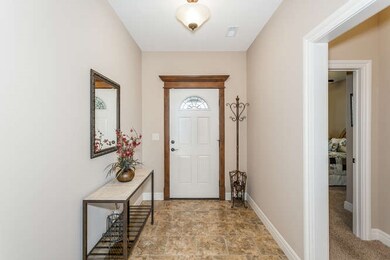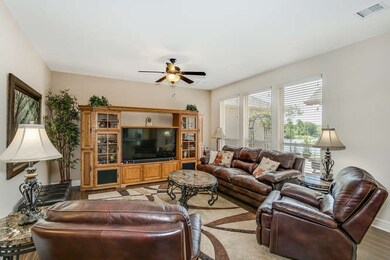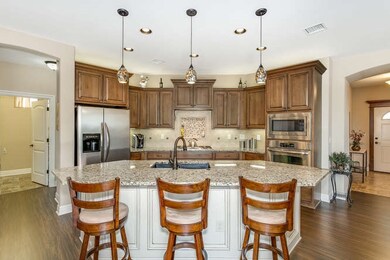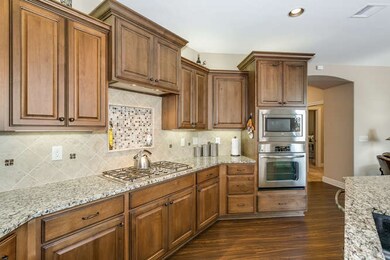
Highlights
- Fitness Center
- Waterfront
- Clubhouse
- Maize South Elementary School Rated A-
- Community Lake
- Pond
About This Home
As of August 2017Absolutely beautiful home with private courtyard PLUS additional patio with water view! Three B/R plus a dedicated office-- AND a wonderful sunroom off the master with lake view! Open floorplan features large, well appointed kitchen with gas cooktop, soft close drawers, lots of cabinet and counter space, and large island with eating bar that is finished a gorgeous antique white, setting it apart from the lovely wood stained maple cabinets! The kitchen is open to the living room and dining space. The master bath features a spacious, tiled walk in shower (no glass doors to clean!), dual granite vanity and private toilet area. A real bonus in the master is the adjacent sunroom that brings the beautiful lake view inside! Completing the main floor split bedroom plan is the bedroom and full bath well separated from the master suite. The upper level offers additional living space with a large area perfect for a den, hobby room, or whatever your needs may be. The upstairs also holds a large bedroom and third full bath. The exterior of this home is nicely landscaped and includes concrete and stone edging, as well as a privacy fence for the back, water-facing patio. Watercress Village offers the utmost in carefree living with a community clubhouse with full kitchen, exercise room and space for private functions, as well as a heated saltwater pool. HOA dues include lawn service, snow removal, trash, and some exterior maintenance (does not include roof, windows, doors or glass breakage). All yards are maintained by the HOA sprinkler system and irrigation well. This home qualifies for the Maize tax rebate program, which is transferrable to the new owner.
Last Agent to Sell the Property
Berkshire Hathaway PenFed Realty License #00218295 Listed on: 05/16/2017
Home Details
Home Type
- Single Family
Est. Annual Taxes
- $5,448
Year Built
- Built in 2012
Lot Details
- 6,149 Sq Ft Lot
- Waterfront
- Cul-De-Sac
HOA Fees
- $192 Monthly HOA Fees
Home Design
- 1.5-Story Property
- Patio Home
- Frame Construction
- Composition Roof
- Masonry
Interior Spaces
- 2,517 Sq Ft Home
- Window Treatments
- Family Room Off Kitchen
- Combination Dining and Living Room
- Laminate Flooring
Kitchen
- Breakfast Bar
- Oven or Range
- Plumbed For Gas In Kitchen
- Range Hood
- Microwave
- Dishwasher
- Kitchen Island
- Disposal
Bedrooms and Bathrooms
- 3 Bedrooms
- Split Bedroom Floorplan
- En-Suite Primary Bedroom
- 3 Full Bathrooms
- Dual Vanity Sinks in Primary Bathroom
- Shower Only
Laundry
- Laundry Room
- Laundry on main level
- 220 Volts In Laundry
Parking
- 2 Car Attached Garage
- Garage Door Opener
Outdoor Features
- Pond
- Covered patio or porch
- Storm Cellar or Shelter
- Rain Gutters
Schools
- Maize
- Maize South Middle School
- Maize South High School
Utilities
- Electric Air Filter
- Forced Air Heating and Cooling System
- Heating System Uses Gas
Listing and Financial Details
- Assessor Parcel Number 20173-089-29-0-31-04-005.00
Community Details
Overview
- Association fees include exterior maintenance, lawn service, recreation facility, snow removal, trash, gen. upkeep for common ar
- $500 HOA Transfer Fee
- Built by Perfection Builders
- Watercress Village Subdivision
- Community Lake
- Greenbelt
Amenities
- Clubhouse
Recreation
- Fitness Center
- Community Pool
Ownership History
Purchase Details
Home Financials for this Owner
Home Financials are based on the most recent Mortgage that was taken out on this home.Purchase Details
Home Financials for this Owner
Home Financials are based on the most recent Mortgage that was taken out on this home.Purchase Details
Purchase Details
Similar Homes in Maize, KS
Home Values in the Area
Average Home Value in this Area
Purchase History
| Date | Type | Sale Price | Title Company |
|---|---|---|---|
| Warranty Deed | -- | Security 1St Title | |
| Warranty Deed | -- | Security 1St Title | |
| Warranty Deed | -- | None Available | |
| Warranty Deed | -- | None Available |
Mortgage History
| Date | Status | Loan Amount | Loan Type |
|---|---|---|---|
| Previous Owner | $200,000 | New Conventional | |
| Previous Owner | $200,000 | Future Advance Clause Open End Mortgage | |
| Previous Owner | $199,000 | New Conventional |
Property History
| Date | Event | Price | Change | Sq Ft Price |
|---|---|---|---|---|
| 08/15/2017 08/15/17 | Sold | -- | -- | -- |
| 06/15/2017 06/15/17 | Pending | -- | -- | -- |
| 05/16/2017 05/16/17 | For Sale | $335,000 | +28.0% | $133 / Sq Ft |
| 12/04/2012 12/04/12 | Sold | -- | -- | -- |
| 07/12/2012 07/12/12 | Pending | -- | -- | -- |
| 07/12/2012 07/12/12 | For Sale | $261,635 | +834.4% | $102 / Sq Ft |
| 06/07/2012 06/07/12 | Sold | -- | -- | -- |
| 05/07/2012 05/07/12 | Pending | -- | -- | -- |
| 05/07/2012 05/07/12 | For Sale | $28,000 | -- | -- |
Tax History Compared to Growth
Tax History
| Year | Tax Paid | Tax Assessment Tax Assessment Total Assessment is a certain percentage of the fair market value that is determined by local assessors to be the total taxable value of land and additions on the property. | Land | Improvement |
|---|---|---|---|---|
| 2025 | $9,009 | $47,208 | $10,327 | $36,881 |
| 2023 | $9,009 | $42,528 | $9,396 | $33,132 |
| 2022 | $8,413 | $42,527 | $8,855 | $33,672 |
| 2021 | $8,099 | $40,504 | $7,050 | $33,454 |
| 2020 | $7,946 | $39,411 | $8,499 | $30,912 |
| 2019 | $7,404 | $36,042 | $8,499 | $27,543 |
| 2018 | $7,479 | $36,478 | $5,980 | $30,498 |
| 2017 | $7,522 | $0 | $0 | $0 |
| 2016 | $7,378 | $0 | $0 | $0 |
| 2015 | -- | $0 | $0 | $0 |
| 2014 | -- | $0 | $0 | $0 |
Agents Affiliated with this Home
-

Seller's Agent in 2017
Sherrie Bieberle
Berkshire Hathaway PenFed Realty
(316) 619-2940
2 in this area
45 Total Sales
-

Buyer's Agent in 2017
Kari Higgins-Lashley
Berkshire Hathaway PenFed Realty
(316) 990-4383
3 in this area
256 Total Sales
-

Seller's Agent in 2012
Tammi Blackburn-Hilger
PB Realty
(316) 773-2707
4 in this area
208 Total Sales
Map
Source: South Central Kansas MLS
MLS Number: 535376
APN: 089-29-0-31-04-005.00
- 4030 N Goldenrod Ct
- 3921 N Goldenrod St
- 3911 N Goldenrod St
- 9709 W Village Place
- 3810 N Watercress Ct
- 4024 N Fiddlers Cove St
- 9733 W Village Place
- 9512 W Moss Rose St
- 3904 N Lily Cir
- 8467 W Waterway St
- 8443 W Waterway St
- 8421 W Waterway St
- 8401 W Waterway St
- 4521 N Bluestem St
- 4419 N Grey Meadows St
- 4411 N Grey Meadows St
- 9631 W Wilkinson Ct
- 4447 N Grey Meadows St
- 9623 W Wilkinson Ct
- 4451 N Grey Meadows St
