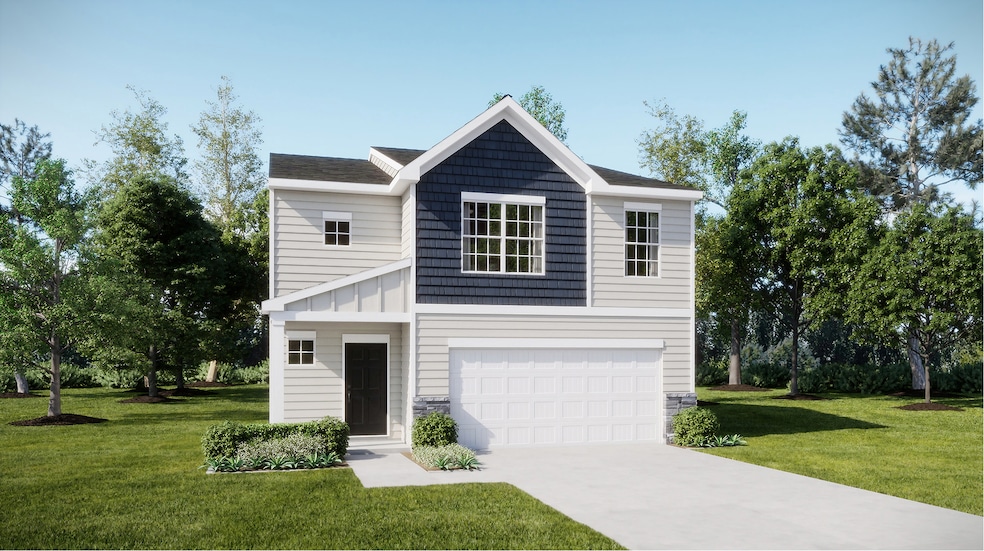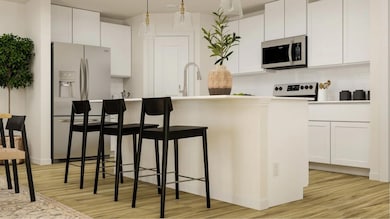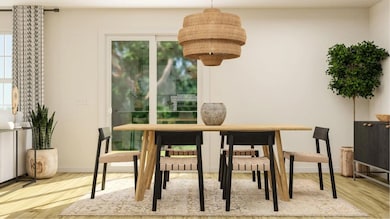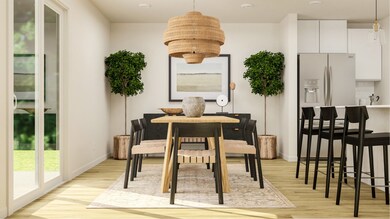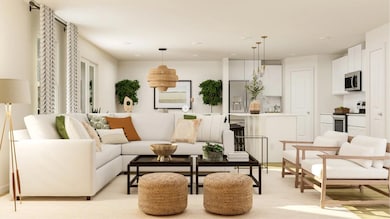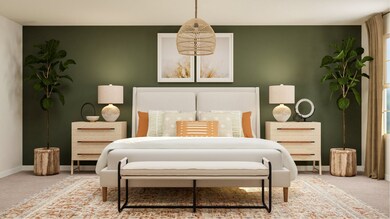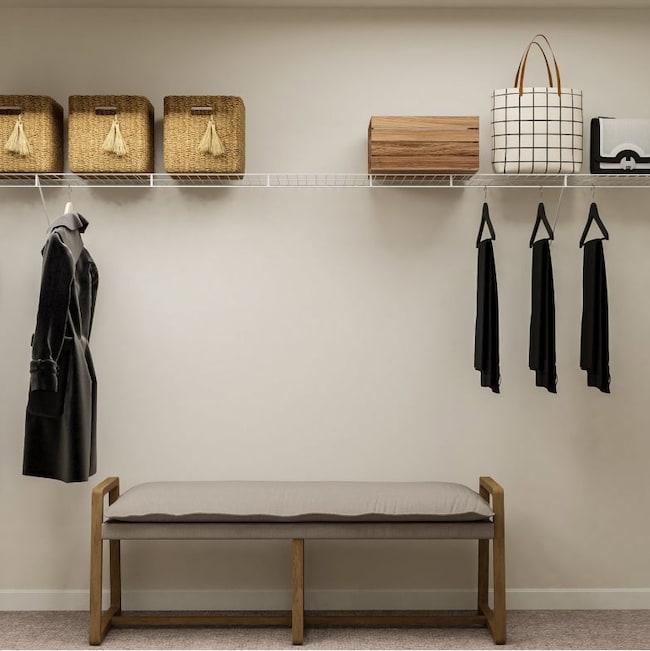
Estimated payment $1,733/month
Total Views
4,184
4
Beds
2.5
Baths
1,956
Sq Ft
$135
Price per Sq Ft
Highlights
- New Construction
- James H. Hendrix Elementary School Rated A-
- Trails
About This Home
This new two-story home was designed for optimum comfort and convenience. The first floor features an open family room that flows seamlessly to the kitchen and breakfast room, plus a two-car garage. The second floor hosts a versatile loft that adds shared living space and four restful bedrooms including a large owner’s suite.
Home Details
Home Type
- Single Family
Parking
- 2 Car Garage
Home Design
- New Construction
- Quick Move-In Home
- Crane Ve Plan
Interior Spaces
- 1,956 Sq Ft Home
- 2-Story Property
Bedrooms and Bathrooms
- 4 Bedrooms
Community Details
Overview
- Actively Selling
- Built by Lennar
- The Maple Dream Subdivision
Recreation
- Trails
Sales Office
- 3015 Whispering Willow Court
- Inman, SC 29349
- 888-208-4555
- Builder Spec Website
Map
Create a Home Valuation Report for This Property
The Home Valuation Report is an in-depth analysis detailing your home's value as well as a comparison with similar homes in the area
Similar Homes in Inman, SC
Home Values in the Area
Average Home Value in this Area
Property History
| Date | Event | Price | Change | Sq Ft Price |
|---|---|---|---|---|
| 06/23/2025 06/23/25 | Price Changed | $264,999 | -5.4% | $115 / Sq Ft |
| 06/03/2025 06/03/25 | Price Changed | $279,999 | +5.7% | $121 / Sq Ft |
| 05/27/2025 05/27/25 | For Sale | $264,999 | -- | $115 / Sq Ft |
Nearby Homes
- 3012 Whispering Willow Ct
- 3012 Whispering Willow Ct Unit MT 82 Magnolia A
- 3008 Whispering Willow Ct
- 3008 Whispering Willow Ct Unit MT 83 Chestnut B
- 4042 Rustling Grass Trail Unit MD 206 Crane VE C
- 3075 Whispering Willow Ct Unit MD 225 Emerson VE B
- 3075 Whispering Willow Ct
- 3056 Whispering Willow Ct
- 3056 Whispering Willow Ct Unit MT 71 Chestnut B
- 3020 Whispering Willow Ct
- 3020 Whispering Willow Ct Unit MT 80 Chestnut A
- 3127 Whispering Willow Ct
- 3127 Whispering Willow Ct Unit MD 230 Frost VE B
- 3028 Whispering Willow Ct Unit MT 78 Magnolia A
- 3028 Whispering Willow Ct
- 3117 Whispering Willow Ct
- 3117 Whispering Willow Ct Unit MD 229 Frost VE C
- 1426 Cattleman Acres Dr
- 1426 Cattleman Acres Dr Unit MD 170 Frost VE B
- 3093 Whispering Willows Ct
- 2131 Southlea Dr
- 2106 Southlea Dr
- 679 Farmstead Trail
- 6074 Mason Tucker Dr
- 6046 Mason Tucker Dr
- 131 Gaines Dr
- 8 Outter Dr
- 514 Spring Ln
- 108 Eventine Way
- 9159 Asheville Hwy
- 430 Clark Glen Dr
- 321 New Spring Ln
- 312 New Spring Ln
- 9042 Legendary Ln
- 9041 Legendary Ln
- 126 Hunter Dr Unit 126
- 115 Hunter Dr
- 8897 Asheville Hwy
- 309 Belcher Rd Unit 309
- 7262 Heirloom Ln
