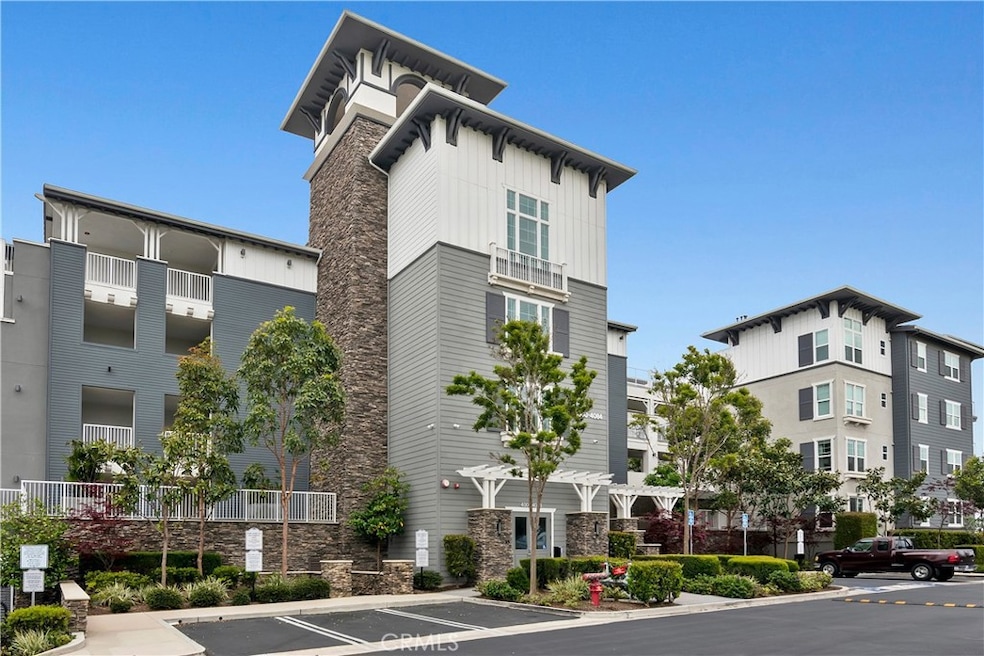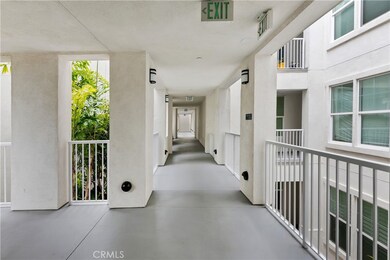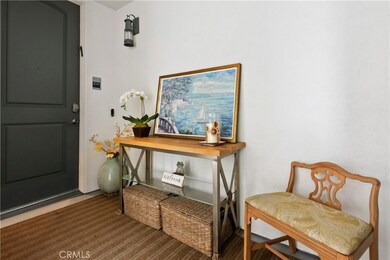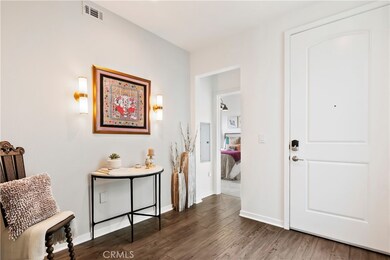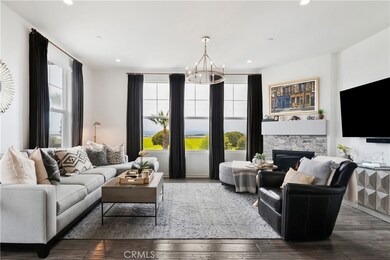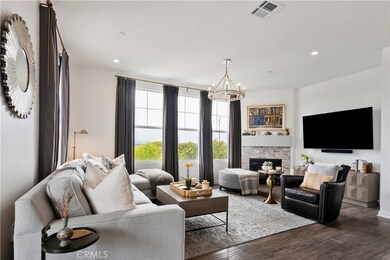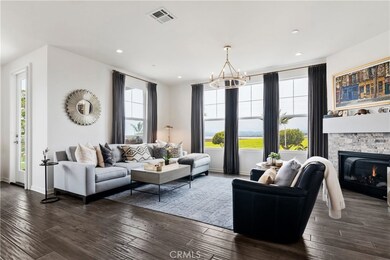
4042 Tradewinds Dr Oxnard, CA 93035
Channel Islands NeighborhoodHighlights
- Marina
- 24-Hour Security
- Harbor Views
- Golf Course Community
- Spa
- Open Floorplan
About This Home
As of May 2025This newer construction 2 bedroom and 2 bathroom PLUS a large den / living room is a completely upgraded condo in the Master Planned Community of Seabridge. This exceptionally well designed and maintained unit features designer finishes, upgraded cabinetry, upgraded steel appliances, and custom work throughout. The master suite offers a spa-like bathroom with a full walk-in closet, dual vanity sinks, bathtub, and full standing shower.
Last Agent to Sell the Property
Lancelot Commercial/Industrial Brokerage Brokerage Phone: 818-482-1222 License #02020506 Listed on: 05/17/2024
Property Details
Home Type
- Condominium
Est. Annual Taxes
- $13,446
Year Built
- Built in 2018
Lot Details
- End Unit
- 1 Common Wall
- Landscaped
- Density is 36-40 Units/Acre
HOA Fees
Parking
- 2 Car Attached Garage
- 2 Carport Spaces
- Converted Garage
- Electric Vehicle Home Charger
- Parking Available
- Parking Deck
- Garage Door Opener
- Controlled Entrance
Property Views
- Harbor
- Mountain
Home Design
- Contemporary Architecture
- Turnkey
- Fire Rated Drywall
- Common Roof
- Pre-Cast Concrete Construction
- Plaster
- Stucco
Interior Spaces
- 2,009 Sq Ft Home
- 1-Story Property
- Open Floorplan
- Built-In Features
- High Ceiling
- Ceiling Fan
- Recessed Lighting
- Gas Fireplace
- Blinds
- Window Screens
- Entrance Foyer
- Living Room with Fireplace
- Dining Room
- Security Lights
Kitchen
- Breakfast Bar
- Double Self-Cleaning Oven
- Six Burner Stove
- Built-In Range
- Microwave
- Dishwasher
- Quartz Countertops
- Pots and Pans Drawers
- Built-In Trash or Recycling Cabinet
- Self-Closing Drawers and Cabinet Doors
Flooring
- Wood
- Carpet
Bedrooms and Bathrooms
- 3 Bedrooms | 1 Main Level Bedroom
- Walk-In Closet
- 2 Full Bathrooms
- Quartz Bathroom Countertops
- Dual Vanity Sinks in Primary Bathroom
- Private Water Closet
- Low Flow Toliet
- Soaking Tub
- Bathtub with Shower
- Walk-in Shower
- Exhaust Fan In Bathroom
Laundry
- Laundry Room
- Washer and Gas Dryer Hookup
Accessible Home Design
- Grab Bar In Bathroom
- No Interior Steps
- Accessible Parking
Outdoor Features
- Spa
- Balcony
Location
- Property is near a clubhouse
Utilities
- Central Heating and Cooling System
- Natural Gas Connected
- Central Water Heater
- Cable TV Available
Listing and Financial Details
- Tax Lot 285
- Tax Tract Number 526603
- Assessor Parcel Number 1880362055
Community Details
Overview
- 42 Units
- Port Marluna HOA, Phone Number (888) 882-0588
- Pmp Management HOA
- Mountainous Community
Amenities
- Outdoor Cooking Area
- Community Barbecue Grill
- Picnic Area
- Recreation Room
- Community Storage Space
Recreation
- Marina
- Golf Course Community
- Community Pool
- Community Spa
- Park
- Dog Park
- Hiking Trails
- Bike Trail
Security
- 24-Hour Security
- Card or Code Access
- Fire and Smoke Detector
- Fire Sprinkler System
Ownership History
Purchase Details
Purchase Details
Home Financials for this Owner
Home Financials are based on the most recent Mortgage that was taken out on this home.Purchase Details
Home Financials for this Owner
Home Financials are based on the most recent Mortgage that was taken out on this home.Similar Homes in Oxnard, CA
Home Values in the Area
Average Home Value in this Area
Purchase History
| Date | Type | Sale Price | Title Company |
|---|---|---|---|
| Grant Deed | $950,000 | Lawyers Title Company | |
| Grant Deed | $960,000 | Lawyers Title | |
| Grant Deed | $960,000 | Lawyers Title | |
| Grant Deed | $839,500 | Chicago Title Co |
Mortgage History
| Date | Status | Loan Amount | Loan Type |
|---|---|---|---|
| Previous Owner | $250,000 | Credit Line Revolving | |
| Previous Owner | $157,500 | New Conventional | |
| Previous Owner | $160,000 | New Conventional |
Property History
| Date | Event | Price | Change | Sq Ft Price |
|---|---|---|---|---|
| 05/15/2025 05/15/25 | Sold | $950,000 | -0.8% | $473 / Sq Ft |
| 03/19/2025 03/19/25 | Pending | -- | -- | -- |
| 03/18/2025 03/18/25 | Price Changed | $958,000 | -2.0% | $477 / Sq Ft |
| 02/24/2025 02/24/25 | Price Changed | $978,000 | -2.0% | $487 / Sq Ft |
| 02/07/2025 02/07/25 | For Sale | $998,000 | +4.0% | $497 / Sq Ft |
| 11/15/2024 11/15/24 | Sold | $960,000 | -4.0% | $478 / Sq Ft |
| 09/24/2024 09/24/24 | Pending | -- | -- | -- |
| 09/15/2024 09/15/24 | Price Changed | $999,500 | -10.8% | $498 / Sq Ft |
| 08/09/2024 08/09/24 | Price Changed | $1,120,000 | -2.2% | $557 / Sq Ft |
| 06/06/2024 06/06/24 | Price Changed | $1,145,000 | -4.2% | $570 / Sq Ft |
| 05/17/2024 05/17/24 | For Sale | $1,195,000 | +42.4% | $595 / Sq Ft |
| 11/05/2018 11/05/18 | Sold | $839,414 | +1.2% | $417 / Sq Ft |
| 07/19/2018 07/19/18 | For Sale | $829,500 | -- | $412 / Sq Ft |
Tax History Compared to Growth
Tax History
| Year | Tax Paid | Tax Assessment Tax Assessment Total Assessment is a certain percentage of the fair market value that is determined by local assessors to be the total taxable value of land and additions on the property. | Land | Improvement |
|---|---|---|---|---|
| 2025 | $13,446 | $960,000 | $624,000 | $336,000 |
| 2024 | $13,446 | $745,727 | $434,494 | $311,233 |
| 2023 | $13,104 | $731,105 | $425,974 | $305,131 |
| 2022 | $12,305 | $716,770 | $417,621 | $299,149 |
| 2021 | $12,066 | $702,716 | $409,432 | $293,284 |
| 2020 | $11,740 | $695,513 | $405,235 | $290,278 |
| 2019 | $14,255 | $839,414 | $545,500 | $293,914 |
| 2018 | $9,629 | $407,405 | $125,732 | $281,673 |
| 2017 | $8,270 | $307,045 | $123,267 | $183,778 |
Agents Affiliated with this Home
-

Seller's Agent in 2025
Susan Stuart
RE/MAX
(805) 797-0375
3 in this area
49 Total Sales
-

Seller Co-Listing Agent in 2025
Trisha Ziegler
RE/MAX
(805) 384-4130
3 in this area
44 Total Sales
-

Buyer's Agent in 2025
Arlene Beckwith
Keller Williams West Ventura County
(805) 338-3363
119 in this area
138 Total Sales
-
N
Seller's Agent in 2024
Nicholas Antonian
Lancelot Commercial/Industrial Brokerage
(818) 482-1222
1 in this area
7 Total Sales
-
K
Seller's Agent in 2018
Kelly West
KW Advisors
-
S
Buyer's Agent in 2018
Subscriber Non
Non-Participant Office
Map
Source: California Regional Multiple Listing Service (CRMLS)
MLS Number: SR24099697
APN: 188-0-362-055
- 4008 Tradewinds Dr
- 4048 Tradewinds Dr
- 4111 Adriatic St
- 1437 Windshore Way
- 1315 Donegal Way
- 3762 Via Pacifica Walk
- 1536 Seabridge Ln
- 4282 Tradewinds Dr
- 1539 Windshore Way
- 1503 Windshore Way
- 1430 Windshore Way
- 1541 Windshore Way
- 4104 Baltic St
- 1522 Seabridge Ln
- 1551 Windshore Way
- 1521 Windshore Way
- 1523 Windshore Way
- 4014 Caribbean St
- 1542 Windshore Way
- 4173 Caribbean St
