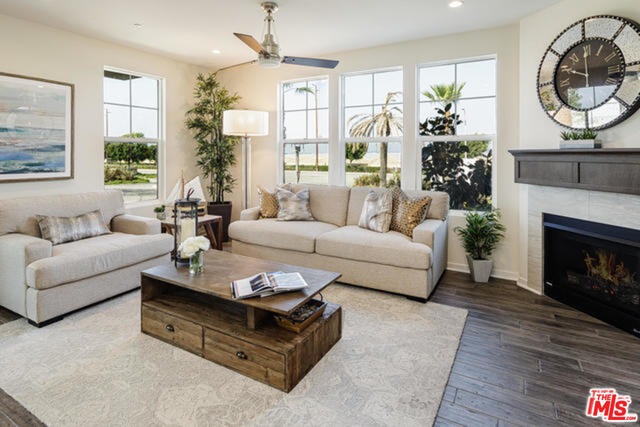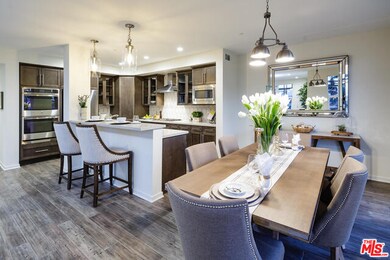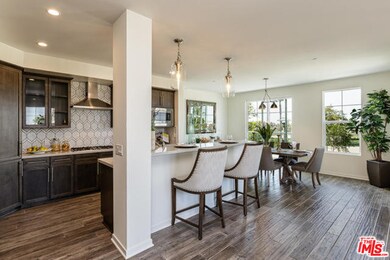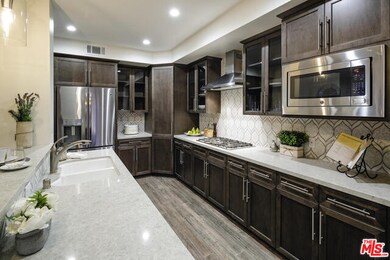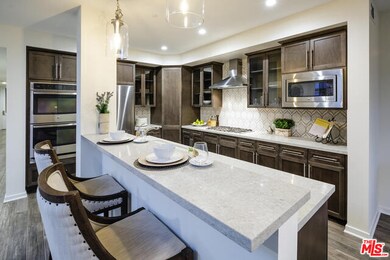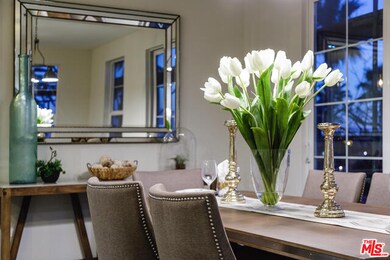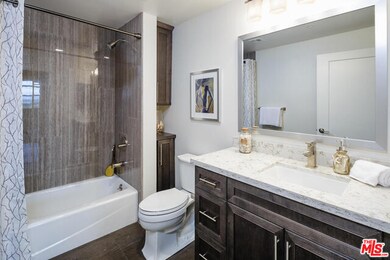
4042 Tradewinds Dr Oxnard, CA 93035
Channel Islands NeighborhoodHighlights
- Boat Ramp
- 24-Hour Security
- In Ground Pool
- Fitness Center
- Newly Remodeled
- Primary Bedroom Suite
About This Home
As of May 2025Conveniently Located within the Desirable Master Planned Community of Seabridge This exceptionally designed, NEW CONSTRUCTION 3 bedroom, 2 bath single level home features designer finishes, generous and detailed kitchens w/European style cabinetry & premium stainless steel appliances. 2 assigned parking spaces inside secured garage w/on-site bicycle storage & electric vehicle charging stations. The residents of The Enclave enjoy direct access to a well-appointed outdoor kitchen, waterside fireplace, relaxed lounge area with fire table and uncompromised view of the water. Community amenities include a pool, clubhouse w/fitness center featuring state of the art equipment for cardiovascular & weight training, yoga/meditation area. Don't miss your final opportunity to purchase the only NEW CONSTRUCTION luxury development in the Seabridge community. MODEL HOMES NOW AVAILABLE TO VIEW!
Last Agent to Sell the Property
Kelly West
KW Advisors License #01388627 Listed on: 07/19/2018

Last Buyer's Agent
Subscriber Non
Non-Participant Office License #13252
Property Details
Home Type
- Condominium
Est. Annual Taxes
- $13,446
Year Built
- Built in 2017 | Newly Remodeled
Lot Details
- End Unit
- North Facing Home
- Gated Home
- Sprinkler System
HOA Fees
Property Views
- Hills
- Park or Greenbelt
Home Design
- Cape Cod Architecture
- Fire Rated Drywall
Interior Spaces
- 2,013 Sq Ft Home
- 4-Story Property
- Built-In Features
- Ceiling Fan
- Double Pane Windows
- Sliding Doors
- Entryway
- Family Room with Fireplace
- Living Room
- Dining Area
Kitchen
- Breakfast Bar
- Double Convection Oven
- Gas Cooktop
- Microwave
- Water Line To Refrigerator
- Kitchen Island
- Disposal
Flooring
- Carpet
- Ceramic Tile
Bedrooms and Bathrooms
- 3 Bedrooms
- All Bedrooms Down
- Primary Bedroom Suite
- Walk-In Closet
- 2 Full Bathrooms
- Double Vanity
- Bathtub with Shower
Laundry
- Laundry in unit
- Gas Dryer Hookup
Home Security
- Prewired Security
- Security Lights
Parking
- 2 Car Garage
- Automatic Gate
- Guest Parking
- Assigned Parking
Outdoor Features
- In Ground Pool
- Living Room Balcony
- Deck
Utilities
- Central Heating and Cooling System
- Property is located within a water district
- Sewer in Street
Community Details
Overview
- Association fees include building and grounds, clubhouse, earthquake insurance, maintenance paid, security, trash
- 42 Units
- Cpm Association
Amenities
- Outdoor Cooking Area
- Community Fire Pit
- Community Barbecue Grill
- Picnic Area
- Clubhouse
- Meeting Room
- Recreation Room
- Elevator
Recreation
- Boat Ramp
- Tennis Courts
- Fitness Center
- Community Pool
- Community Spa
- Park
- Bike Trail
Pet Policy
- Pet Size Limit
- Breed Restrictions
Security
- 24-Hour Security
- Controlled Access
- Carbon Monoxide Detectors
- Fire and Smoke Detector
- Fire Sprinkler System
Ownership History
Purchase Details
Home Financials for this Owner
Home Financials are based on the most recent Mortgage that was taken out on this home.Purchase Details
Home Financials for this Owner
Home Financials are based on the most recent Mortgage that was taken out on this home.Purchase Details
Home Financials for this Owner
Home Financials are based on the most recent Mortgage that was taken out on this home.Similar Homes in Oxnard, CA
Home Values in the Area
Average Home Value in this Area
Purchase History
| Date | Type | Sale Price | Title Company |
|---|---|---|---|
| Grant Deed | $950,000 | Lawyers Title Company | |
| Grant Deed | $960,000 | Lawyers Title | |
| Grant Deed | $960,000 | Lawyers Title | |
| Grant Deed | $839,500 | Chicago Title Co |
Mortgage History
| Date | Status | Loan Amount | Loan Type |
|---|---|---|---|
| Previous Owner | $250,000 | Credit Line Revolving | |
| Previous Owner | $157,500 | New Conventional | |
| Previous Owner | $160,000 | New Conventional |
Property History
| Date | Event | Price | Change | Sq Ft Price |
|---|---|---|---|---|
| 05/15/2025 05/15/25 | Sold | $950,000 | -0.8% | $473 / Sq Ft |
| 03/19/2025 03/19/25 | Pending | -- | -- | -- |
| 03/18/2025 03/18/25 | Price Changed | $958,000 | -2.0% | $477 / Sq Ft |
| 02/24/2025 02/24/25 | Price Changed | $978,000 | -2.0% | $487 / Sq Ft |
| 02/07/2025 02/07/25 | For Sale | $998,000 | +4.0% | $497 / Sq Ft |
| 11/15/2024 11/15/24 | Sold | $960,000 | -4.0% | $478 / Sq Ft |
| 09/24/2024 09/24/24 | Pending | -- | -- | -- |
| 09/15/2024 09/15/24 | Price Changed | $999,500 | -10.8% | $498 / Sq Ft |
| 08/09/2024 08/09/24 | Price Changed | $1,120,000 | -2.2% | $557 / Sq Ft |
| 06/06/2024 06/06/24 | Price Changed | $1,145,000 | -4.2% | $570 / Sq Ft |
| 05/17/2024 05/17/24 | For Sale | $1,195,000 | +42.4% | $595 / Sq Ft |
| 11/05/2018 11/05/18 | Sold | $839,414 | +1.2% | $417 / Sq Ft |
| 07/19/2018 07/19/18 | For Sale | $829,500 | -- | $412 / Sq Ft |
Tax History Compared to Growth
Tax History
| Year | Tax Paid | Tax Assessment Tax Assessment Total Assessment is a certain percentage of the fair market value that is determined by local assessors to be the total taxable value of land and additions on the property. | Land | Improvement |
|---|---|---|---|---|
| 2024 | $13,446 | $745,727 | $434,494 | $311,233 |
| 2023 | $13,104 | $731,105 | $425,974 | $305,131 |
| 2022 | $12,305 | $716,770 | $417,621 | $299,149 |
| 2021 | $12,066 | $702,716 | $409,432 | $293,284 |
| 2020 | $11,740 | $695,513 | $405,235 | $290,278 |
| 2019 | $14,255 | $839,414 | $545,500 | $293,914 |
| 2018 | $9,629 | $407,405 | $125,732 | $281,673 |
| 2017 | $8,270 | $307,045 | $123,267 | $183,778 |
Agents Affiliated with this Home
-
Susan Stuart

Seller's Agent in 2025
Susan Stuart
RE/MAX
(805) 797-0375
3 in this area
49 Total Sales
-
Trisha Ziegler

Seller Co-Listing Agent in 2025
Trisha Ziegler
RE/MAX
(805) 384-4130
3 in this area
43 Total Sales
-
Arlene Beckwith

Buyer's Agent in 2025
Arlene Beckwith
Keller Williams West Ventura County
(805) 338-3363
120 in this area
141 Total Sales
-
Nicholas Antonian
N
Seller's Agent in 2024
Nicholas Antonian
Lancelot Commercial/Industrial Brokerage
(818) 482-1222
1 in this area
6 Total Sales
-
K
Seller's Agent in 2018
Kelly West
KW Advisors
-
S
Buyer's Agent in 2018
Subscriber Non
Non-Participant Office
Map
Source: The MLS
MLS Number: 18-366886
APN: 188-0-362-055
- 4008 Tradewinds Dr
- 4048 Tradewinds Dr
- 4111 Adriatic St
- 1332 Caspian Way
- 1437 Windshore Way
- 1315 Donegal Way
- 3762 Via Pacifica Walk
- 4282 Tradewinds Dr
- 1421 Windshore Way
- 1536 Seabridge Ln
- 1539 Windshore Way
- 1503 Windshore Way
- 1430 Windshore Way
- 1541 Windshore Way
- 1522 Seabridge Ln
- 1551 Windshore Way
- 1521 Windshore Way
- 1523 Windshore Way
- 4014 Caribbean St
- 1542 Windshore Way
