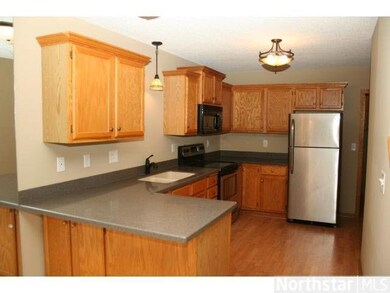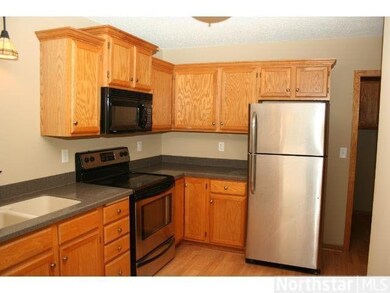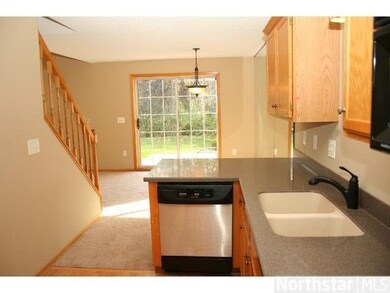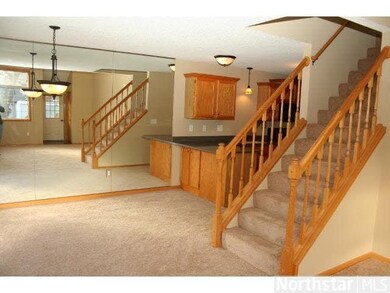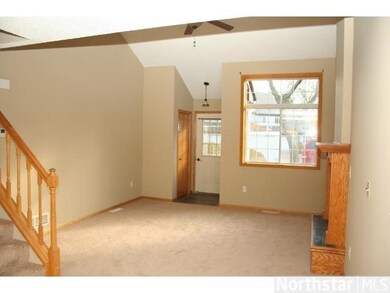
4043 4043 Wilshire Cir Shoreview, MN 55126
Grass Lake NeighborhoodEstimated Value: $235,000 - $251,000
Highlights
- Property is near public transit
- Vaulted Ceiling
- Side by Side Parking
- Island Lake Elementary School Rated A-
- 2 Car Attached Garage
- 4-minute walk to Wilson Park
About This Home
As of January 2014Best location in complex, South exposure next to green space, on dead end lane with plenty of spacing to adjacent buildings. Extra parking nearby. Stainless appliances. Updates-new flooring, lighting & paint. solid surface counter tops, new furnace & CA
Last Listed By
Peter Aplikowski
RE/MAX Results Listed on: 10/21/2013
Townhouse Details
Home Type
- Townhome
Est. Annual Taxes
- $2,790
Year Built
- 1990
Lot Details
- 1,307 Sq Ft Lot
- Property fronts a private road
- Street terminates at a dead end
- Many Trees
- Zero Lot Line
HOA Fees
- $181 Monthly HOA Fees
Home Design
- Brick Exterior Construction
- Asphalt Shingled Roof
- Metal Siding
- Vinyl Siding
Interior Spaces
- 1,240 Sq Ft Home
- Vaulted Ceiling
- Ceiling Fan
- Gas Fireplace
- Dining Room
- Tile Flooring
- Washer and Dryer Hookup
Kitchen
- Cooktop
- Microwave
- Dishwasher
- Disposal
Bedrooms and Bathrooms
- 2 Bedrooms
- Walk Through Bedroom
- Walk-In Closet
- 1 Full Bathroom
Parking
- 2 Car Attached Garage
- Side by Side Parking
- Garage Door Opener
- Driveway
Utilities
- Forced Air Heating and Cooling System
- Water Softener is Owned
Additional Features
- Patio
- Property is near public transit
Community Details
- Association fees include exterior maintenance, snow removal, trash, water
Listing and Financial Details
- Assessor Parcel Number 263023120218
Ownership History
Purchase Details
Home Financials for this Owner
Home Financials are based on the most recent Mortgage that was taken out on this home.Purchase Details
Similar Homes in the area
Home Values in the Area
Average Home Value in this Area
Purchase History
| Date | Buyer | Sale Price | Title Company |
|---|---|---|---|
| Richardson Amanda R | $143,212 | Land Title Inc | |
| Trobec Bonita M | $100,500 | -- |
Mortgage History
| Date | Status | Borrower | Loan Amount |
|---|---|---|---|
| Open | Richardson Amanda R | $132,050 |
Property History
| Date | Event | Price | Change | Sq Ft Price |
|---|---|---|---|---|
| 01/08/2014 01/08/14 | Sold | $139,000 | -2.7% | $112 / Sq Ft |
| 12/03/2013 12/03/13 | Pending | -- | -- | -- |
| 10/21/2013 10/21/13 | For Sale | $142,900 | -- | $115 / Sq Ft |
Tax History Compared to Growth
Tax History
| Year | Tax Paid | Tax Assessment Tax Assessment Total Assessment is a certain percentage of the fair market value that is determined by local assessors to be the total taxable value of land and additions on the property. | Land | Improvement |
|---|---|---|---|---|
| 2023 | $2,790 | $211,100 | $30,000 | $181,100 |
| 2022 | $2,532 | $207,400 | $30,000 | $177,400 |
| 2021 | $2,514 | $174,900 | $30,000 | $144,900 |
| 2020 | $2,492 | $177,500 | $30,000 | $147,500 |
| 2019 | $2,136 | $163,500 | $25,000 | $138,500 |
| 2018 | $2,088 | $149,400 | $25,000 | $124,400 |
| 2017 | $2,098 | $141,400 | $25,000 | $116,400 |
| 2016 | $2,198 | $0 | $0 | $0 |
| 2015 | $1,680 | $141,400 | $21,200 | $120,200 |
| 2014 | $1,668 | $0 | $0 | $0 |
Agents Affiliated with this Home
-
P
Seller's Agent in 2014
Peter Aplikowski
RE/MAX
Map
Source: REALTOR® Association of Southern Minnesota
MLS Number: 4553194
APN: 26-30-23-12-0218
- 888 Nancy Cir
- 760 County Road F W Unit 709
- 742 County Road F W Unit D
- 792 Gramsie Rd
- 656 Evans Ct
- 708 Brigadoon Cir
- 782 Randy Ave
- 1011 Hesli Hill Ct
- 4336 Victoria St N
- 1049 Westcliff Curve
- 553 Lakeridge Ct
- xxx Island Lake Dr
- 1082 Amble Dr
- 4510 Bridge Ct
- 4530 Bridge Ct
- 550 Harbor Ct
- 592 Harbor Ct
- 599 Harbor Ct
- 515 Harbor Ct
- 467 Harbor Cir
- 4051 4051 Wilshire-Circle-
- 4035 4035 Wilshire Cir
- 4053 4053 Wilshire Cir
- 4043 4043 Wilshire Cir
- 4053 Wilshire Cir Unit C
- 4051 Wilshire Cir Unit 15
- 4043 Wilshire Cir Unit 19
- 4053 Wilshire Cir Unit 14
- 4047 Wilshire Cir Unit 17
- 4055 Wilshire Cir Unit 13
- 4045 Wilshire Cir Unit 18
- 4049 Wilshire Cir Unit 16
- 4037 Wilshire Cir Unit 22
- 4039 Wilshire Cir Unit 21
- 4035 Wilshire Cir Unit 23
- 4033 Wilshire Cir Unit 24
- 4063 Wilshire Cir
- 4057 Wilshire Cir
- 4061 Wilshire Cir
- 4059 Wilshire Cir

