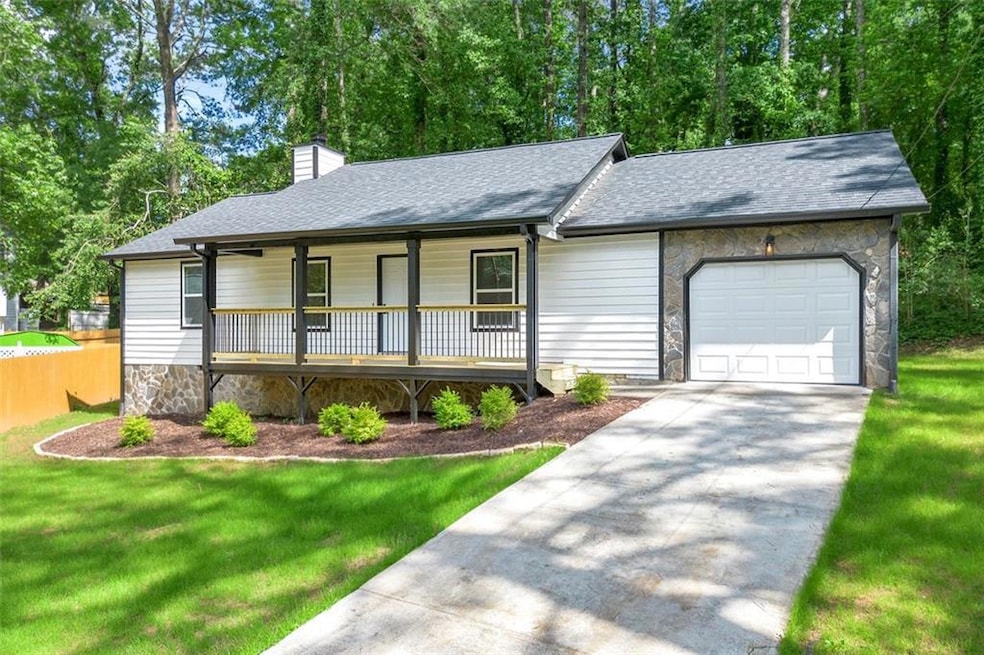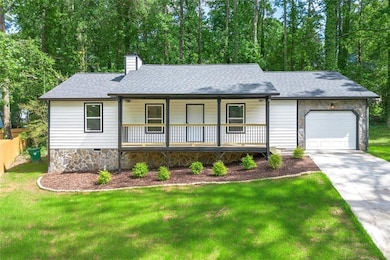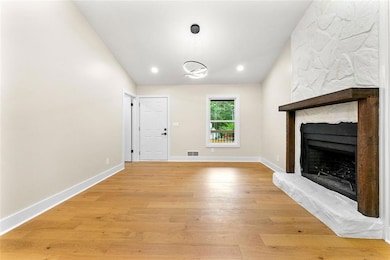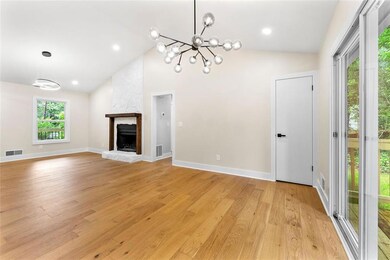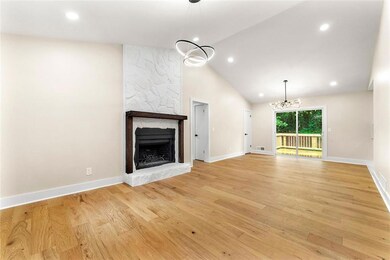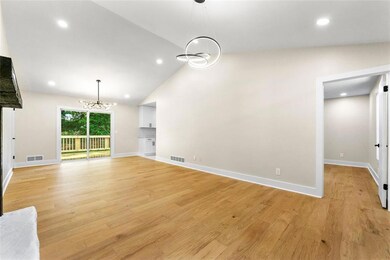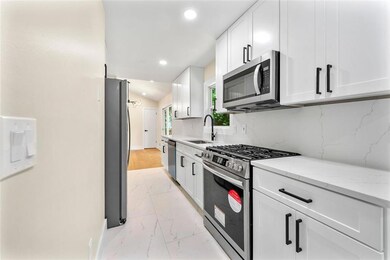4043 Chedworth Way Stone Mountain, GA 30083
Stone Mountain NeighborhoodHighlights
- Open-Concept Dining Room
- Deck
- Vaulted Ceiling
- View of Trees or Woods
- Wooded Lot
- Ranch Style House
About This Home
A Fully Renovated Retreat with Elegant Luxury Finishes in tranquil Stone Mountain. Featuring vaulted ceilings, a statement fireplace, and an open-concept layout filled with natural light. This home boasts refined upgrades and luxurious finishes throughout, including wide-plank hardwood flooring, designer lighting fixtures, and premium quartz countertops that shimmer under recessed lighting. The sleek galley kitchen offers brand new stainless steel appliances. Enjoy a spa-like primary suite, brand-new systems throughout, and a spacious backyard deck perfect for entertaining or relaxing. Nestled in a quiet neighborhood near parks, highways, and amenities—this turnkey gem is ready to impress!
Home Details
Home Type
- Single Family
Est. Annual Taxes
- $3,318
Year Built
- Built in 1985
Lot Details
- 0.4 Acre Lot
- Lot Dimensions are 25x25x125x89x124x115
- Cul-De-Sac
- Wooded Lot
- Back Yard
Parking
- 1 Car Attached Garage
Home Design
- Ranch Style House
- Farmhouse Style Home
- Modern Architecture
- Shingle Roof
- Stone Siding
- Vinyl Siding
Interior Spaces
- 1,207 Sq Ft Home
- Vaulted Ceiling
- Ceiling Fan
- Recessed Lighting
- Brick Fireplace
- Window Treatments
- Living Room with Fireplace
- Open-Concept Dining Room
- Breakfast Room
- Views of Woods
- Fire and Smoke Detector
Kitchen
- Gas Oven
- <<selfCleaningOvenToken>>
- Gas Range
- Dishwasher
- Disposal
Flooring
- Wood
- Carpet
Bedrooms and Bathrooms
- 3 Main Level Bedrooms
- Walk-In Closet
- 2 Full Bathrooms
- Shower Only
Accessible Home Design
- Accessible Full Bathroom
- Accessible Bedroom
- Accessible Common Area
- Kitchen Appliances
- Accessible Closets
- Accessible Washer and Dryer
- Accessible for Hearing-Impairment
- Accessible Entrance
Outdoor Features
- Deck
- Front Porch
Schools
- Rowland Elementary School
- Mary Mcleod Bethune Middle School
- Towers High School
Utilities
- Central Heating and Cooling System
- Cable TV Available
Listing and Financial Details
- 12 Month Lease Term
- $80 Application Fee
- Assessor Parcel Number 15 195 01 043
Community Details
Pet Policy
- Call for details about the types of pets allowed
Additional Features
- Application Fee Required
- Laundry Facilities
Map
Source: First Multiple Listing Service (FMLS)
MLS Number: 7612646
APN: 15-195-01-043
- 4095 Indian Creek Cir
- 4103 Indian Creek Cir
- 4002 Phylis Place
- 3986 Phylis Place Unit 3
- 3975 Phylis Place
- 3994 E Hilda Cir
- 3969 W Hilda Cir
- 4224 Alden Park Dr
- 1496 Indian Forest Ct
- 1380 Margarette Dr
- 1374 Margarette Dr
- 1380 Colony Hill Ct
- 1387 Renee Dr
- 3135 Journal Ct
- 4269 Indian Forest Trail
- 1365 Renee Dr
- 1517 Indian Forest Trail
- 1346 S Indian Creek Dr
- 1350 Ruth Place
- 1511 Vernon Blvd
- 1283 June Dr
- 1590 Agape Way
- 1245 June Dr
- 4565 Covington Hwy
- 1436 High Meadow Dr
- 4377 Raven Valley Ct
- 1467 Thompson Place
- 1781 Ledo Ave
- 4318 Welbron Dr
- 3717 Loren Dr
- 1796 Elaine Dr
- 1052 Crown Blvd
- 3824 London Dr
- 1824 Atherton Dr
- 3976 Carlinswood Way
- 4015 Covington Hwy
- 4802 Glenwood Rd
- 3829 Redan Rd
- 1211 To Lani Path
