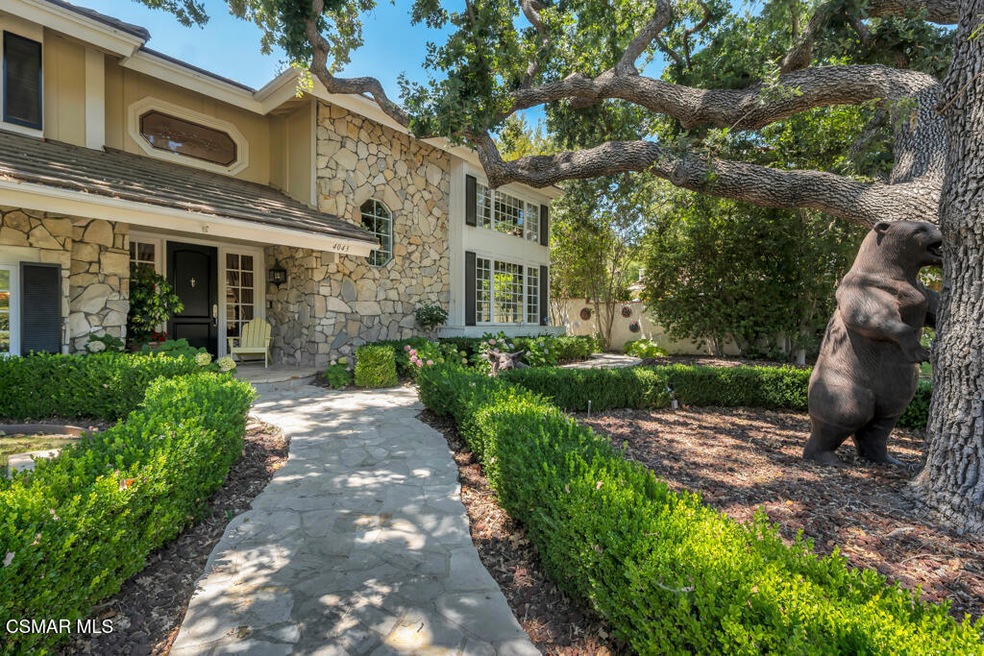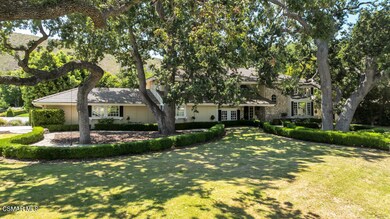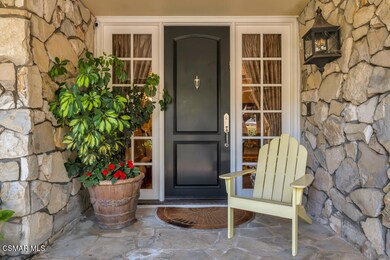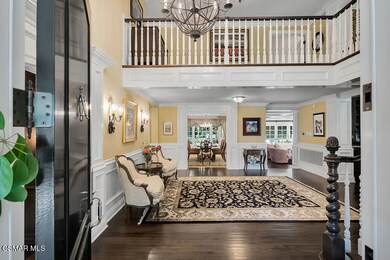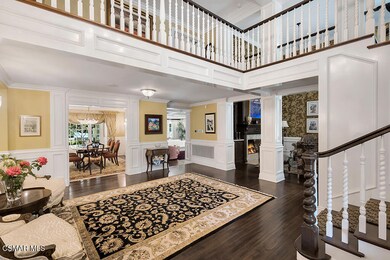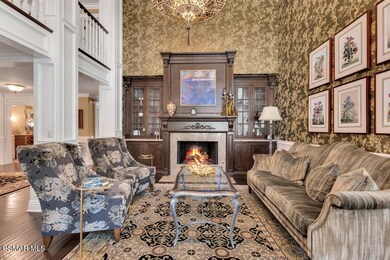4043 Cresthaven Dr Westlake Village, CA 91362
Estimated payment $20,783/month
Highlights
- In Ground Pool
- Fireplace in Primary Bedroom
- Wood Flooring
- Westlake Hills Elementary School Rated A
- English Architecture
- Steam Shower
About This Home
This is the ONE! EXCEPTIONAL QUALITY IN NORTH RANCH: If you value fine craftsmanship, timeless design, and attention to detail, this exquisite North Ranch estate is for you. No expense was spared in the construction and design of this traditional masterpiece executed with refined taste and top-tier materials throughout.A dramatic two-story foyer and custom-crafted staircase set the tone upon entry. Gorgeous walnut floors run throughout most of the home, complemented by designer carpeting and extensive use of classic white Carrara marble. The chef's kitchen is a true showpiece, featuring rich wainscoting, intricate custom millwork, top-of-the-line gourmet appliances, a walk-in pantry, and French doors that open to the backyard.The flexible floor plan offers two inviting family rooms one of which could serve as a spacious bonus room. Throughout the home you'll find stunning hand-hewn beams, floor-to-ceiling wainscoting, and bespoke cabinetry. An impressive oak-paneled office with detailed wall and ceiling treatments provides an ideal work-from-home setting.The luxurious primary suite offers a peaceful retreat, complete with a cozy fireplace, an elegant marble bathroom with a steam shower, and a fully customized walk-in closet. Upstairs are three additional bedrooms and two beautifully appointed bathrooms.Outside, the private, wooded yard is an entertainer's dream, with a pebble-finish pool, spa, and cascading waterfall. A covered loggia with fireplace, a built-in BBQ island, and bar seating create the perfect outdoor living and dining spaces.Additional features include a 4-car tandem garage, plus fully payed for 34 panel solar system that reduces huge cost to almost nothing. All on an incredible lush tree lined lot with such a sense of privacy.A rare offering in the heart of prestigious North Ranch uncompromising in quality, and rich in character.
Home Details
Home Type
- Single Family
Est. Annual Taxes
- $27,746
Year Built
- Built in 1979
Lot Details
- 0.46 Acre Lot
- Cul-De-Sac
- Level Lot
- Property is zoned RPD1.5
HOA Fees
- $51 Monthly HOA Fees
Parking
- 4 Car Garage
- Parking Available
- Tandem Garage
Home Design
- English Architecture
- Traditional Architecture
- Entry on the 1st floor
- Flat Tile Roof
Interior Spaces
- 5,034 Sq Ft Home
- 2-Story Property
- Decorative Fireplace
- Gas Fireplace
- Den with Fireplace
- Bonus Room with Fireplace
- Wood Flooring
- Laundry Room
Kitchen
- Breakfast Area or Nook
- Eat-In Kitchen
- Walk-In Pantry
- Dishwasher
- Kitchen Island
- Granite Countertops
- Disposal
Bedrooms and Bathrooms
- 5 Bedrooms
- Fireplace in Primary Bedroom
- Walk-In Closet
- Steam Shower
Pool
- In Ground Pool
- Gas Heated Pool
- Gunite Pool
- Gunite Spa
Outdoor Features
- Patio
- Gazebo
Utilities
- Forced Air Heating and Cooling System
- Heating System Uses Natural Gas
Community Details
- Custom Nr 736 736 Subdivision
Listing and Financial Details
- Assessor Parcel Number 6900031065
- Seller Considering Concessions
Map
Home Values in the Area
Average Home Value in this Area
Tax History
| Year | Tax Paid | Tax Assessment Tax Assessment Total Assessment is a certain percentage of the fair market value that is determined by local assessors to be the total taxable value of land and additions on the property. | Land | Improvement |
|---|---|---|---|---|
| 2025 | $27,746 | $2,629,468 | $1,716,205 | $913,263 |
| 2024 | $27,746 | $2,577,910 | $1,682,554 | $895,356 |
| 2023 | $27,019 | $2,527,363 | $1,649,563 | $877,800 |
| 2022 | $26,550 | $2,477,807 | $1,617,218 | $860,589 |
| 2021 | $26,103 | $2,429,223 | $1,585,508 | $843,715 |
| 2020 | $25,411 | $2,404,315 | $1,569,251 | $835,064 |
| 2019 | $24,738 | $2,357,173 | $1,538,482 | $818,691 |
| 2018 | $24,240 | $2,310,955 | $1,508,316 | $802,639 |
| 2017 | $23,768 | $2,265,643 | $1,478,742 | $786,901 |
| 2016 | $23,541 | $2,221,220 | $1,449,748 | $771,472 |
| 2015 | $23,130 | $2,187,857 | $1,427,972 | $759,885 |
| 2014 | $22,797 | $2,145,000 | $1,400,000 | $745,000 |
Property History
| Date | Event | Price | List to Sale | Price per Sq Ft | Prior Sale |
|---|---|---|---|---|---|
| 07/29/2025 07/29/25 | Price Changed | $3,495,000 | -2.8% | $694 / Sq Ft | |
| 07/18/2025 07/18/25 | For Sale | $3,595,000 | +67.6% | $714 / Sq Ft | |
| 07/26/2013 07/26/13 | Sold | $2,145,000 | 0.0% | $426 / Sq Ft | View Prior Sale |
| 06/26/2013 06/26/13 | Pending | -- | -- | -- | |
| 01/16/2013 01/16/13 | For Sale | $2,145,000 | -- | $426 / Sq Ft |
Purchase History
| Date | Type | Sale Price | Title Company |
|---|---|---|---|
| Interfamily Deed Transfer | -- | None Available | |
| Grant Deed | $2,145,000 | Title365 Company | |
| Interfamily Deed Transfer | -- | Lsi Title | |
| Grant Deed | $1,420,000 | Fidelity National Title | |
| Grant Deed | $1,085,000 | Lawyers Title Company | |
| Grant Deed | -- | Stewart Title | |
| Corporate Deed | $639,000 | Stewart Title | |
| Trustee Deed | $625,000 | First American Title Ins Co |
Mortgage History
| Date | Status | Loan Amount | Loan Type |
|---|---|---|---|
| Open | $1,716,000 | Adjustable Rate Mortgage/ARM | |
| Previous Owner | $1,100,000 | New Conventional | |
| Previous Owner | $886,000 | No Value Available | |
| Previous Owner | $868,000 | No Value Available | |
| Previous Owner | $511,200 | No Value Available | |
| Closed | $250,000 | No Value Available |
Source: Ventura County Regional Data Share
MLS Number: 225003615
APN: 690-0-031-065
- 969 Westbend Rd
- 1090 Vista Ridge Ln
- 4278 Palomino Cir
- 1481 Kingston Cir
- 1101 Oak Mirage Place
- 717 N Valley Dr
- 4062 Bridgewood Ln
- 4199 Woodlane Ct
- 907 Vista Ridge Ln
- 1527 N View Dr
- 1495 N View Dr
- 1731 Schoolhouse Cir
- 661 Lakeview Canyon Rd
- 3036 E Adirondack Ct
- 1280 Woodland Grove Ct
- 4445 Golf Course Dr
- 3091 E Hillcrest Dr
- 781 Spruce Meadow Place
- 637 Arroyo Oaks Dr
- 3009 E Hillcrest Dr
- 4555 Tam Oshanter Dr
- 4551 Tam Oshanter Dr
- 2485 E Hillcrest Dr
- 3287 Sierra Dr
- 297 Whiteside Place
- 77 N Conejo School Rd Unit 208
- 77 N Conejo School Rd Unit 217
- 1753 Saint Andrews Place
- 2784 Great Smokey Ct
- 3855 Brunston Ct
- 4525 Rayburn St
- 2506 Sapra St
- 235 N Conejo School Rd
- 77 N Conejo School Rd
- 1319 Wilder St
- 3347 Holly Grove St
- 53 N Conejo School Rd
- 256-268 Erbes Rd
