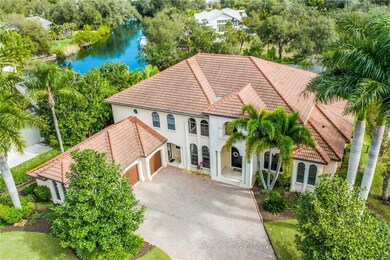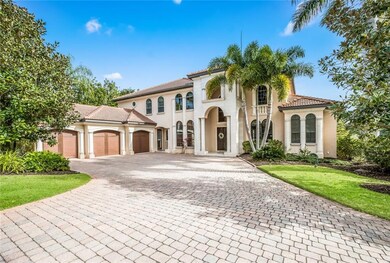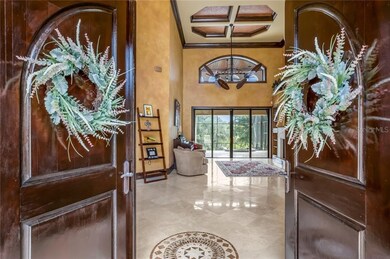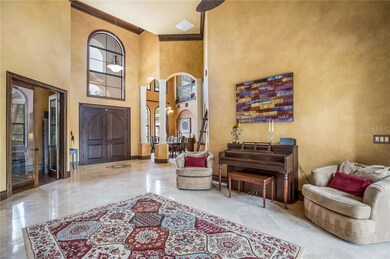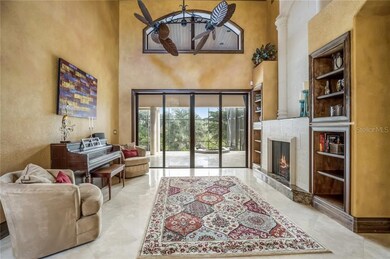
4043 Redbird Cir N Sarasota, FL 34231
South Sarasota NeighborhoodEstimated Value: $1,916,000 - $2,078,000
Highlights
- 612 Feet of Waterfront
- Water access To Gulf or Ocean
- Heated Infinity Pool
- Phillippi Shores Elementary School Rated A
- Home Theater
- Home fronts a creek
About This Home
As of August 2020Phillippi Creek Perfection! Set on a large lot with 102' of boating waterfront, this home boasts all of the features you could want in your Florida home. Soaring ceilings, travertine marble floors, solid wood cabinets, granite countertops, gas fireplace, infinity edge pool and oh those views of the creek and nature beyond. In addition to the office, living room and kitchen/family room there are two huge upstairs bonus rooms, one which also serves as the overflow 5th bedroom. Untie your boat at the recently built composite dock and you are just minutes to the intracoastal waterway and the Gulf of Mexico beyond. You'll enjoy a fantastic summer kitchen by the pool with a great screened sitting area, gas grill and refrigerator. A 500 gallon propane tank means you'll rarely run out of fuel for the generator, grill and pool/spa heater and a well is the water supply for the whole yard irrigation system (county water for your home water supply however). It's central location makes for quick access for a day at world famous Siesta Beach or dinner and a show in Sarasota's bustling and vibrant downtown. The beauty of it all is living on"the creek" makes you feel like you are miles away from everything while in reality you are right in the middle of it all. The ultimate Florida lifestyle awaits you in this idyllic home.
Home Details
Home Type
- Single Family
Est. Annual Taxes
- $11,021
Year Built
- Built in 2008
Lot Details
- 0.31 Acre Lot
- Home fronts a creek
- 612 Feet of Waterfront
- River Front
- Property fronts a freshwater canal
- Property fronts a canal with brackish water
- West Facing Home
- Fenced
- Property is zoned RSF2
Parking
- 3 Car Attached Garage
- On-Street Parking
Property Views
- River
- Canal
- Creek or Stream
Home Design
- Slab Foundation
- Tile Roof
- Block Exterior
- Stucco
Interior Spaces
- 4,510 Sq Ft Home
- 2-Story Property
- Wet Bar
- Built-In Features
- Bar Fridge
- Crown Molding
- Coffered Ceiling
- Cathedral Ceiling
- Ceiling Fan
- Gas Fireplace
- Window Treatments
- Sliding Doors
- Family Room Off Kitchen
- Living Room with Fireplace
- Formal Dining Room
- Home Theater
- Den
- Loft
- Bonus Room
- Inside Utility
Kitchen
- Eat-In Kitchen
- Built-In Convection Oven
- Cooktop with Range Hood
- Microwave
- Dishwasher
- Wine Refrigerator
- Stone Countertops
- Disposal
Flooring
- Wood
- Carpet
- Travertine
Bedrooms and Bathrooms
- 5 Bedrooms
- Primary Bedroom on Main
- Split Bedroom Floorplan
- Walk-In Closet
- 4 Full Bathrooms
Laundry
- Laundry Room
- Dryer
- Washer
Pool
- Heated Infinity Pool
- Heated Spa
- In Ground Spa
- Gunite Pool
- Outside Bathroom Access
Outdoor Features
- Water access To Gulf or Ocean
- Access To Intracoastal Waterway
- River Access
- Access To Creek
- Access to Freshwater Canal
- Dock made with Composite Material
- Balcony
- Outdoor Kitchen
- Outdoor Grill
Utilities
- Forced Air Zoned Heating and Cooling System
- Cable TV Available
Community Details
- No Home Owners Association
- Phillippi Hi Community
- Phillippi Hi Subdivision
- Rental Restrictions
Listing and Financial Details
- Homestead Exemption
- Visit Down Payment Resource Website
- Tax Lot 19
- Assessor Parcel Number 0074070014
Ownership History
Purchase Details
Home Financials for this Owner
Home Financials are based on the most recent Mortgage that was taken out on this home.Purchase Details
Home Financials for this Owner
Home Financials are based on the most recent Mortgage that was taken out on this home.Purchase Details
Purchase Details
Home Financials for this Owner
Home Financials are based on the most recent Mortgage that was taken out on this home.Similar Homes in Sarasota, FL
Home Values in the Area
Average Home Value in this Area
Purchase History
| Date | Buyer | Sale Price | Title Company |
|---|---|---|---|
| Nelson Michelle | $1,229,000 | Attorney | |
| Bressan Michael D | $1,101,700 | None Available | |
| Tregembo Rodney | $250,000 | -- | |
| Kiefer Robert | $210,000 | -- |
Mortgage History
| Date | Status | Borrower | Loan Amount |
|---|---|---|---|
| Previous Owner | Bressan Michael D | $110,000 | |
| Previous Owner | Bressan Michael D | $936,385 | |
| Previous Owner | Tregembo Rodney | $450,000 | |
| Previous Owner | Kiefer Robert | $160,000 |
Property History
| Date | Event | Price | Change | Sq Ft Price |
|---|---|---|---|---|
| 08/26/2020 08/26/20 | Sold | $1,229,000 | -3.9% | $273 / Sq Ft |
| 07/16/2020 07/16/20 | Pending | -- | -- | -- |
| 07/07/2020 07/07/20 | Price Changed | $1,279,000 | 0.0% | $284 / Sq Ft |
| 07/07/2020 07/07/20 | For Sale | $1,279,000 | +4.1% | $284 / Sq Ft |
| 03/25/2020 03/25/20 | Off Market | $1,229,000 | -- | -- |
| 02/25/2020 02/25/20 | For Sale | $1,325,000 | 0.0% | $294 / Sq Ft |
| 02/06/2020 02/06/20 | Pending | -- | -- | -- |
| 01/29/2020 01/29/20 | For Sale | $1,325,000 | -- | $294 / Sq Ft |
Tax History Compared to Growth
Tax History
| Year | Tax Paid | Tax Assessment Tax Assessment Total Assessment is a certain percentage of the fair market value that is determined by local assessors to be the total taxable value of land and additions on the property. | Land | Improvement |
|---|---|---|---|---|
| 2024 | $18,669 | $1,594,337 | -- | -- |
| 2023 | $18,669 | $1,547,900 | $426,900 | $1,121,000 |
| 2022 | $16,710 | $1,437,900 | $385,700 | $1,052,200 |
| 2021 | $14,329 | $1,102,500 | $261,900 | $840,600 |
| 2020 | $11,344 | $876,147 | $0 | $0 |
| 2019 | $11,021 | $856,449 | $0 | $0 |
| 2018 | $10,819 | $840,480 | $0 | $0 |
| 2017 | $10,747 | $820,451 | $0 | $0 |
| 2016 | $9,696 | $893,200 | $202,100 | $691,100 |
| 2015 | $9,871 | $944,100 | $177,100 | $767,000 |
| 2014 | $9,838 | $699,594 | $0 | $0 |
Agents Affiliated with this Home
-
Thomas Cail

Seller's Agent in 2020
Thomas Cail
RE/MAX
(941) 780-2245
2 in this area
60 Total Sales
-
Jason Grande

Seller Co-Listing Agent in 2020
Jason Grande
RE/MAX
(941) 954-5454
1 in this area
52 Total Sales
-
Kim Bliss Yniguez

Buyer's Agent in 2020
Kim Bliss Yniguez
FINE PROPERTIES
(941) 812-5062
1 in this area
64 Total Sales
Map
Source: Stellar MLS
MLS Number: A4458167
APN: 0074-07-0014
- 4062 S Shade Ave
- 2458 Whippoorwill Cir
- 3930 Elysian Woods Ln
- 2428 Whippoorwill Cir
- 2320 Bee Ridge Rd Unit 97
- 2320 Bee Ridge Rd Unit 52
- 2320 Bee Ridge Rd Unit 85
- 2320 Bee Ridge Rd Unit 71
- 2320 Bee Ridge Rd Unit 116
- 2320 Bee Ridge Rd Unit 109
- 2320 Bee Ridge Rd Unit 36
- 2320 Bee Ridge Rd Unit 121
- 3934 Brookside Dr
- 2299 Riverwood Ct
- 4101 S School Ave
- 4317 Windemere Place
- 3637 Mineola Dr
- 2630 Moss Oak Dr Unit 50
- 4035 S School Ave Unit D3
- 2335 Oak Terrace
- 4043 Redbird Cir N
- 4037 N Cir
- 4037 Redbird Cir N
- 4049 Redbird Cir
- 4030 Redbird Cir
- 4031 Redbird Cir N
- 4025 Redbird Cir
- 4057 Redbird Cir
- 4082 Redbird Cir
- 4077 Redbird Cir
- 4016 Redbird Cir
- 2456 Whipporwill Cir
- 4071 Redbird Cir
- 2452 Whipporwill Cir
- 4088 Redbird Cir
- 4083 Redbird Cir
- 4015 Redbird Cir
- 2448 Whippoorwill Cir
- 3940 Elysian Woods Ln
- 4065 Redbird Cir

