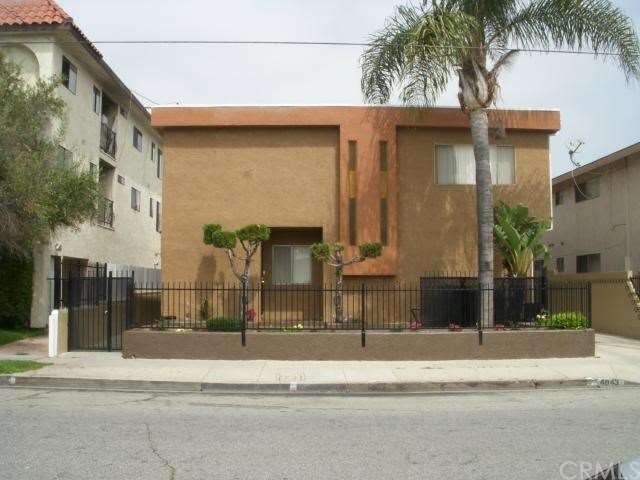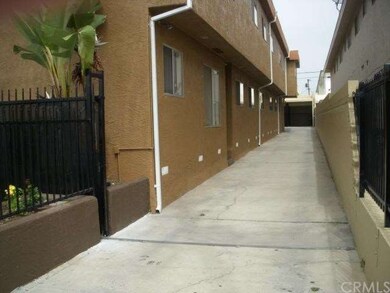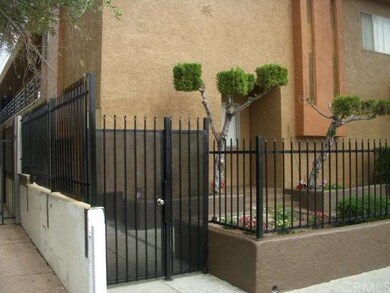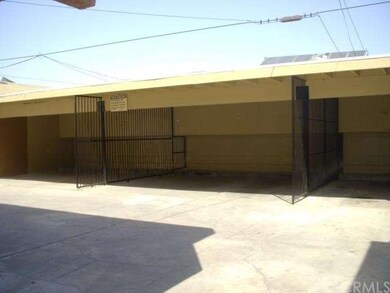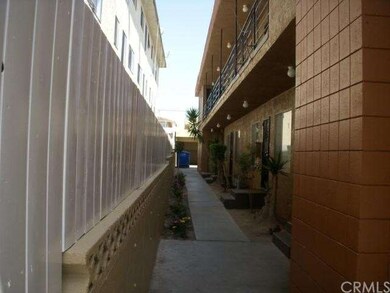
4043 W 135th St Hawthorne, CA 90250
17
Beds
12
Baths
7,636
Sq Ft
8,701
Sq Ft Lot
Highlights
- Contemporary Architecture
- No HOA
- Laundry Room
- Property is near a park
- Walk-In Closet
- Ceiling Fan
About This Home
As of May 2014Great income property with lots of potential. Huge secured 6 units, 5 three bedrooms and 1 two bedrooms. There's one owner's storage room at back. The front spacious townhouse style unit could be owner's unit. All units are newly remodeled and painted. Closing to schools, parks and shopping. Located in strong rental area with no rent control. Very easy to manage.
Property Details
Home Type
- Multi-Family
Year Built
- Built in 1965
Lot Details
- 8,701 Sq Ft Lot
- 1 Common Wall
Parking
- 7 Car Garage
- Parking Available
- Assigned Parking
- Controlled Entrance
Home Design
- Contemporary Architecture
- Property Attached
- Raised Foundation
- Tar and Gravel Roof
- Composition Roof
Interior Spaces
- 7,636 Sq Ft Home
- Ceiling Fan
- Fireplace With Gas Starter
- Living Room with Fireplace
- Disposal
Flooring
- Carpet
- Vinyl
Bedrooms and Bathrooms
- 17 Bedrooms
- Walk-In Closet
- 12 Bathrooms
Laundry
- Laundry Room
- Leased Washer and Dryer
Location
- Property is near a park
- Property is near public transit
Additional Features
- Exterior Lighting
- Wall Furnace
Listing and Financial Details
- Tenant pays for electricity, gas
- Tax Lot 404
- Tax Tract Number 8025
- Assessor Parcel Number 4045028025
Community Details
Overview
- No Home Owners Association
- 6 Units
Amenities
- Laundry Facilities
Building Details
- 6 Leased Units
- 7 Separate Electric Meters
- 7 Separate Gas Meters
- 1 Separate Water Meter
- Electric Expense $1,080
- Insurance Expense $3,465
- Maintenance Expense $1,800
- Trash Expense $1,971
- Water Sewer Expense $4,000
- New Taxes Expense $16,559
- Gross Income $180
- Net Operating Income $86,305
Map
Create a Home Valuation Report for This Property
The Home Valuation Report is an in-depth analysis detailing your home's value as well as a comparison with similar homes in the area
Similar Homes in the area
Home Values in the Area
Average Home Value in this Area
Property History
| Date | Event | Price | Change | Sq Ft Price |
|---|---|---|---|---|
| 08/15/2022 08/15/22 | Rented | $2,700 | 0.0% | -- |
| 08/11/2022 08/11/22 | Off Market | $2,700 | -- | -- |
| 08/03/2022 08/03/22 | For Rent | $2,700 | +22.7% | -- |
| 05/10/2021 05/10/21 | Rented | $2,200 | 0.0% | -- |
| 03/14/2021 03/14/21 | For Rent | $2,200 | -12.0% | -- |
| 09/20/2018 09/20/18 | Rented | $2,500 | 0.0% | -- |
| 08/28/2018 08/28/18 | For Rent | $2,500 | +35.1% | -- |
| 05/20/2016 05/20/16 | Rented | $1,850 | 0.0% | -- |
| 04/13/2016 04/13/16 | For Rent | $1,850 | -18.9% | -- |
| 03/08/2015 03/08/15 | Rented | $2,280 | 0.0% | -- |
| 03/08/2015 03/08/15 | For Rent | $2,280 | 0.0% | -- |
| 05/09/2014 05/09/14 | Sold | $1,295,000 | -2.3% | $170 / Sq Ft |
| 03/09/2014 03/09/14 | Pending | -- | -- | -- |
| 11/08/2013 11/08/13 | For Sale | $1,325,000 | -- | $174 / Sq Ft |
Source: California Regional Multiple Listing Service (CRMLS)
Source: California Regional Multiple Listing Service (CRMLS)
MLS Number: IN13227080
Nearby Homes
- 13305 Cordary Ave
- 3926 W 132nd St
- 13314 Cordary Ave
- 13534 Cordary Ave Unit 14
- 3812 W 134th Place
- 13743 Cordary Ave
- 13023 Cordary Ave
- 4376 W 134th St
- 4301 W 138th St
- 13437 Kornblum Ave Unit D
- 12914 Doty Ave
- 13933 Doty Ave
- 13921 Kornblum Ave Unit 9
- 4379 W 141st St
- 12716 Doty Ave
- 4367 W 142nd St
- 4520 W 136th St
- 12429 York Ave
- 12530 Birch Ave
- 12515 Cedar Ave
