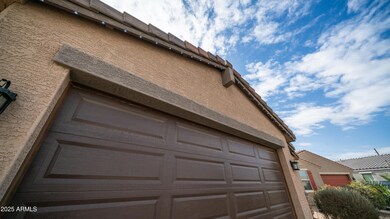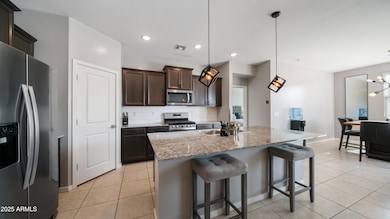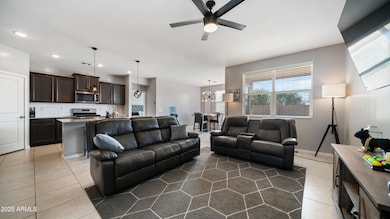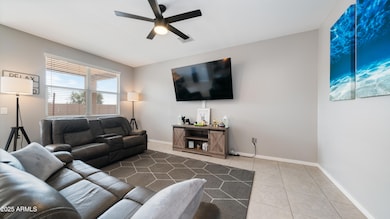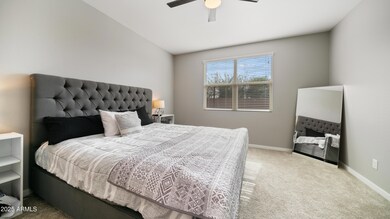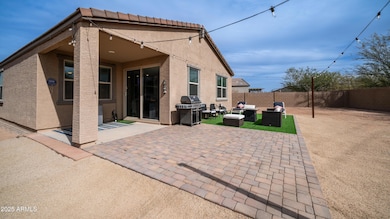
40433 W Hensley Way Maricopa, AZ 85138
Highlights
- Home Energy Rating Service (HERS) Rated Property
- Spanish Architecture
- Fireplace
- Community Lake
- Granite Countertops
- Eat-In Kitchen
About This Home
As of May 2025Price improvement ! Seller is open to concessions!THE BACKYARD YOU HAVE BEEN WAITING FOR!! This Meritage Mason floorplan is sitting on the perfect lot for privacy and a blank canvas.For your new pool, sports court or casita !4 bed, 2 bath with a great entertainment kitchen and family room combined. 10 year builders warranties and more still in place. . Two tone paint and permanent custom home exterior lighting! Home has spray foam insulation and energy efficient. Ask how you can save money on utilities.
Last Agent to Sell the Property
Long Realty Uptown Brokerage Email: melindae@lonrealty.com License #SA583495000 Listed on: 02/14/2025

Home Details
Home Type
- Single Family
Est. Annual Taxes
- $2,056
Year Built
- Built in 2019
Lot Details
- 9,323 Sq Ft Lot
- Desert faces the front of the property
- Block Wall Fence
- Artificial Turf
- Sprinklers on Timer
HOA Fees
- $85 Monthly HOA Fees
Parking
- 2 Car Garage
Home Design
- Spanish Architecture
- Wood Frame Construction
- Spray Foam Insulation
- Tile Roof
- Low Volatile Organic Compounds (VOC) Products or Finishes
- Stone Exterior Construction
- Stucco
Interior Spaces
- 1,819 Sq Ft Home
- 1-Story Property
- Ceiling height of 9 feet or more
- Ceiling Fan
- Fireplace
- Double Pane Windows
- ENERGY STAR Qualified Windows with Low Emissivity
- Smart Home
Kitchen
- Eat-In Kitchen
- Breakfast Bar
- Built-In Microwave
- ENERGY STAR Qualified Appliances
- Kitchen Island
- Granite Countertops
Flooring
- Carpet
- Tile
Bedrooms and Bathrooms
- 4 Bedrooms
- 2 Bathrooms
- Dual Vanity Sinks in Primary Bathroom
Eco-Friendly Details
- Home Energy Rating Service (HERS) Rated Property
- ENERGY STAR Qualified Equipment for Heating
- No or Low VOC Paint or Finish
Schools
- Maricopa Elementary School
- Maricopa Wells Middle School
- Desert Sunrise High School
Utilities
- Cooling Available
- Heating System Uses Natural Gas
- High Speed Internet
- Cable TV Available
Additional Features
- No Interior Steps
- Patio
Listing and Financial Details
- Tax Lot 47
- Assessor Parcel Number 512-49-692
Community Details
Overview
- Association fees include no fees
- Homestead South Association, Phone Number (480) 422-0888
- Built by MERITAGE
- Re Plat Of Parcel 16 At Homestead North 2018027719 Subdivision, Mason Floorplan
- Community Lake
Recreation
- Community Playground
- Bike Trail
Ownership History
Purchase Details
Home Financials for this Owner
Home Financials are based on the most recent Mortgage that was taken out on this home.Purchase Details
Purchase Details
Home Financials for this Owner
Home Financials are based on the most recent Mortgage that was taken out on this home.Similar Homes in Maricopa, AZ
Home Values in the Area
Average Home Value in this Area
Purchase History
| Date | Type | Sale Price | Title Company |
|---|---|---|---|
| Warranty Deed | $354,900 | Navi Title Agency | |
| Warranty Deed | -- | -- | |
| Special Warranty Deed | $245,590 | Carefree Title Agency Inc |
Mortgage History
| Date | Status | Loan Amount | Loan Type |
|---|---|---|---|
| Open | $332,500 | New Conventional | |
| Previous Owner | $16,387 | FHA | |
| Previous Owner | $241,141 | FHA |
Property History
| Date | Event | Price | Change | Sq Ft Price |
|---|---|---|---|---|
| 05/27/2025 05/27/25 | Sold | $354,900 | 0.0% | $195 / Sq Ft |
| 04/25/2025 04/25/25 | Pending | -- | -- | -- |
| 04/11/2025 04/11/25 | Price Changed | $354,900 | -1.1% | $195 / Sq Ft |
| 03/21/2025 03/21/25 | Price Changed | $359,000 | -2.7% | $197 / Sq Ft |
| 02/14/2025 02/14/25 | For Sale | $369,000 | -- | $203 / Sq Ft |
Tax History Compared to Growth
Tax History
| Year | Tax Paid | Tax Assessment Tax Assessment Total Assessment is a certain percentage of the fair market value that is determined by local assessors to be the total taxable value of land and additions on the property. | Land | Improvement |
|---|---|---|---|---|
| 2025 | $2,056 | $33,106 | -- | -- |
| 2024 | $1,946 | $40,863 | -- | -- |
| 2023 | $2,003 | $25,844 | $0 | $0 |
| 2022 | $1,946 | $18,453 | $1,000 | $17,453 |
| 2021 | $1,857 | $16,485 | $0 | $0 |
Agents Affiliated with this Home
-
Tiffani Thomas

Seller's Agent in 2025
Tiffani Thomas
Long Realty Uptown
(480) 209-7070
14 in this area
66 Total Sales
-
Claribel Leon

Buyer's Agent in 2025
Claribel Leon
HomeSmart Premier
(623) 399-9949
1 in this area
13 Total Sales
Map
Source: Arizona Regional Multiple Listing Service (ARMLS)
MLS Number: 6820658
APN: 512-49-692
- 40467 W Jenna Ln
- 40380 W Jenna Ln
- 40066 W Jenna Ln
- 40108 W Crane Dr
- 000 Honeycutt Rd
- 40015 W Crane Dr
- 40213 W James Ln
- 40670 W Seven Ranch Rd
- 19887 N Herbert Ave
- 40141 W James Ln
- 40657 W Somers Dr
- 39959 W Williams Way
- 41600 W Dusty Creek Dr
- 41005 W Crane Dr
- 19731 N Ben Ct
- 41004 W Crane Dr
- 20033 N Herbert Ave
- 20051 N Herbert Ave
- 20181 N Lauren Rd
- 40010 W Ganly Way

