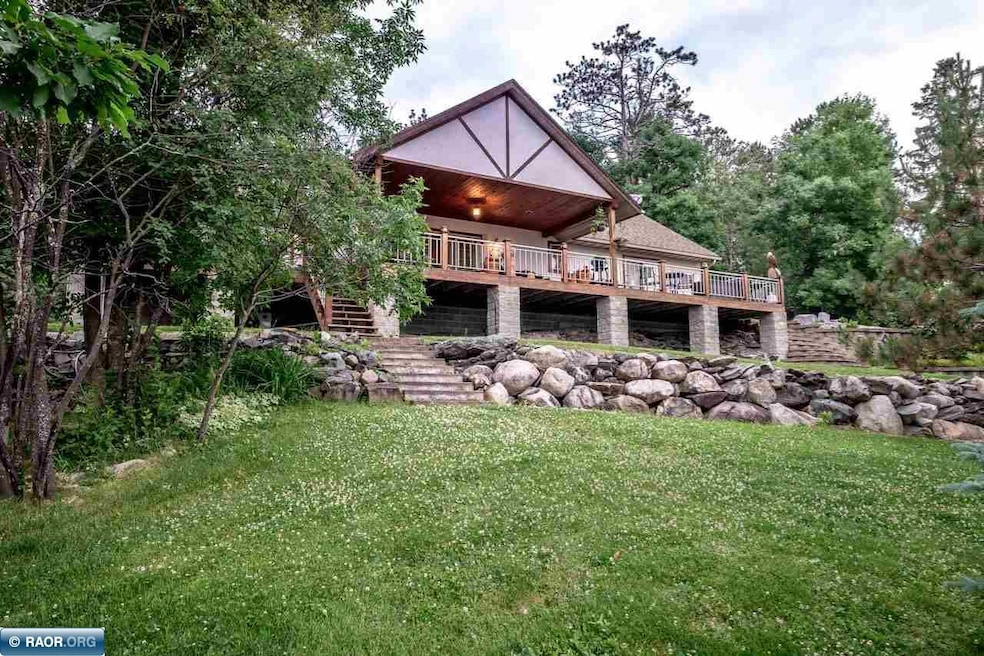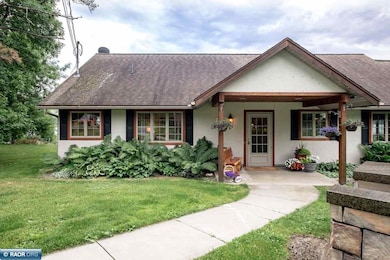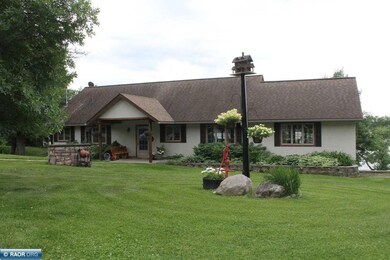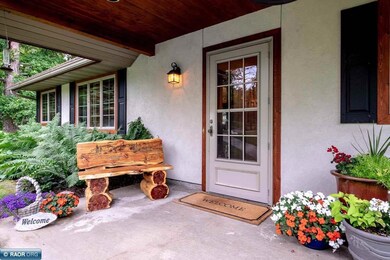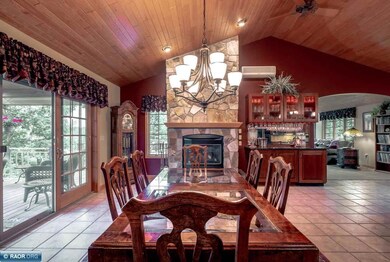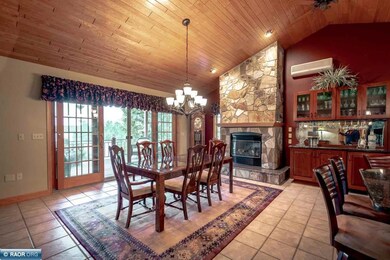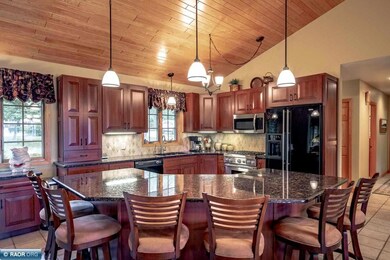
About This Home
As of November 2022Stunning, all on one level, 2 BR yr- round home with mesmerizing south views of Daisy Bay! Quality built with attention to detail! Vaulted ceilings, two stone fireplaces, tile flooring with in-floor heat, and kitchen with granite and high end appliances. Walk through the dining area to the spacious covered outdoor deck. Great room with arched entry, towering fireplace, and lots of windows. Master BR suite overlooking the lake includes private BA. Both rooms have French Doors onto the deck. Includes the best 2 BR (1072 SF) yr-round guest house (for a total of 4 BR's) with in floor heat, complete kitchen, patio, etc. So nice your family and friends won't want to leave! Sauna by the lake, large boathouse on waters edge, 3 docks, and beautifully landscaped yard all on private 200' of shoreline and 1+ acres. Located off paved county road. This has the "WOW" factor!
Ownership History
Purchase Details
Home Financials for this Owner
Home Financials are based on the most recent Mortgage that was taken out on this home.Purchase Details
Home Financials for this Owner
Home Financials are based on the most recent Mortgage that was taken out on this home.Purchase Details
Map
Home Details
Home Type
Single Family
Est. Annual Taxes
$9,070
Year Built
1999
Lot Details
0
Listing Details
- Class: Residential
- Construction: Wood Frame
- Guttering: Yes
- Heat: Electric, In-Floor
- Lvt Date: 06/28/2018
- Main Level Bathrooms: 2
- Number Of Bedrooms: 2
- Parcel Code Number: 387-0110-00270
- Patioporch: Deck, Patio, Covered
- Real Estate Tax: 6388
- Style: One Story
- Total Above Grade Sq Ft: 1784
- Type: Residential
- Year Built: 1999
- Special Features: None
- Property Sub Type: Detached
Interior Features
- Total Finished Sq Ft: 1784
- Bedroom 1: Size: 15'6X13'7, On Level: Main
- Total Bathrooms: 2
- Appliances: Dishwasher, Garage Opener, Microwave, Refrigerator, Water Softener, Washer, Elec. Dryer, Gas Range
- Basement: Block, Crawl, Slab
- Bedroom 2: Size: 11/7X10, On Level: Main
- Dining Room: Size: 20X13, On Level: Main
- Fireplace: 2 Or More Fireplaces, Gas Log
- Kitchen: Size: 14X19, On Level: Main
- Living Room: Size: 20X21, On Level: Main
- Main Level Bedrooms: 2
- Main Level Sq Ft: 1784
- Other Room 2: Utility, Size: 13X7, On Level: Main
- Other Room 3: Bathroom, Size: 8'5X8, On Level: Main
Exterior Features
- Exterior: Stucco
- Roof: Asphalt, Shingle
Garage/Parking
- Garage: 2 Stalls, Attached, Garage Apartment
- Garage Capacity: 2
- Garage Size: 26X22
Utilities
- Cooling: Ductless Air
- Utilities: Septic, Well
- Water Heater: Electric
Schools
- School District: St.Louis County-2142
Lot Info
- Lot Size: Dimensions: 280x200
- Number Of Acres: 1.3
- Zoning: RES-8
Similar Homes in Tower, MN
Home Values in the Area
Average Home Value in this Area
Purchase History
| Date | Type | Sale Price | Title Company |
|---|---|---|---|
| Warranty Deed | $836,000 | Up North Title | |
| Affidavit Of Death Of Joint Tenant | -- | Up North Title | |
| Interfamily Deed Transfer | -- | None Available |
Mortgage History
| Date | Status | Loan Amount | Loan Type |
|---|---|---|---|
| Previous Owner | $100,000 | Stand Alone Second | |
| Previous Owner | $70,000 | Credit Line Revolving |
Property History
| Date | Event | Price | Change | Sq Ft Price |
|---|---|---|---|---|
| 11/18/2022 11/18/22 | Sold | $836,000 | -7.1% | $469 / Sq Ft |
| 10/01/2022 10/01/22 | Pending | -- | -- | -- |
| 09/26/2022 09/26/22 | For Sale | $899,900 | +36.3% | $504 / Sq Ft |
| 01/15/2019 01/15/19 | Sold | $660,000 | -5.6% | $370 / Sq Ft |
| 11/20/2018 11/20/18 | Pending | -- | -- | -- |
| 09/24/2018 09/24/18 | Price Changed | $699,000 | -11.5% | $392 / Sq Ft |
| 08/02/2018 08/02/18 | Price Changed | $789,500 | -7.1% | $443 / Sq Ft |
| 06/28/2018 06/28/18 | For Sale | $849,500 | -- | $476 / Sq Ft |
Tax History
| Year | Tax Paid | Tax Assessment Tax Assessment Total Assessment is a certain percentage of the fair market value that is determined by local assessors to be the total taxable value of land and additions on the property. | Land | Improvement |
|---|---|---|---|---|
| 2023 | $9,070 | $958,800 | $310,700 | $648,100 |
| 2022 | $7,430 | $864,400 | $275,900 | $588,500 |
| 2021 | $6,808 | $717,900 | $236,800 | $481,100 |
| 2020 | $6,728 | $694,100 | $236,800 | $457,300 |
| 2019 | $6,882 | $651,200 | $226,500 | $424,700 |
| 2018 | $6,448 | $650,700 | $226,000 | $424,700 |
| 2017 | $5,988 | $607,400 | $226,000 | $381,400 |
| 2016 | $6,120 | $607,400 | $226,000 | $381,400 |
| 2015 | $6,159 | $563,800 | $220,200 | $343,600 |
| 2014 | $6,159 | $577,400 | $220,200 | $357,200 |
Source: Range Association of REALTORS®
MLS Number: 135037
APN: 387011000270
