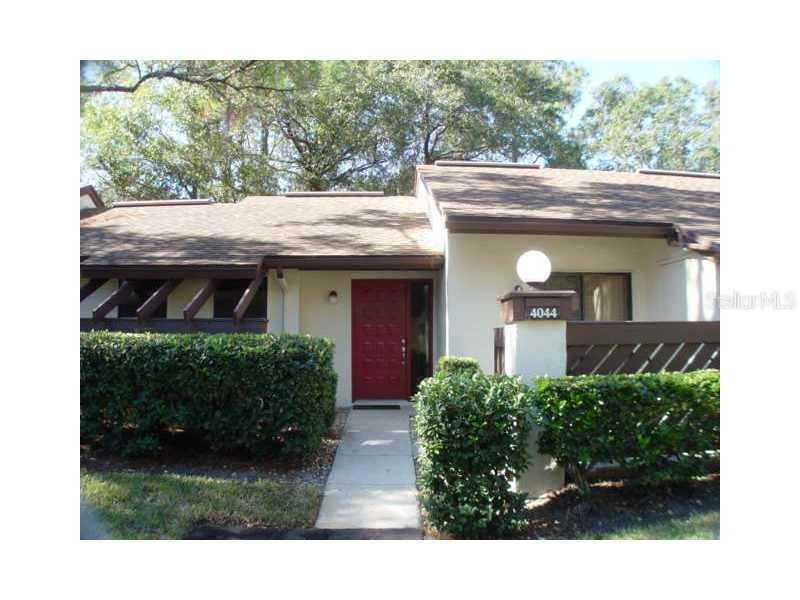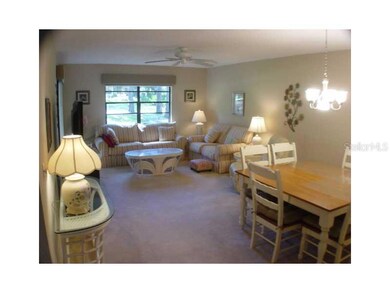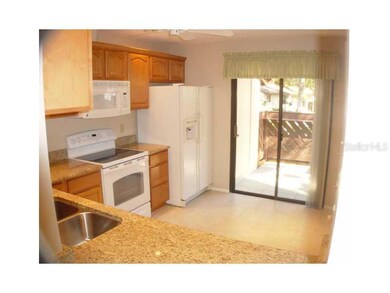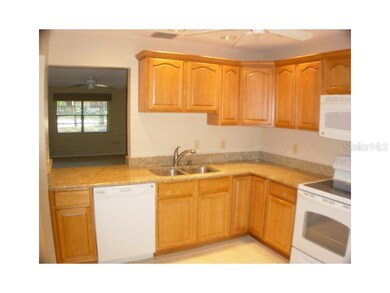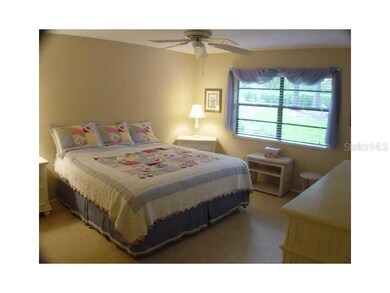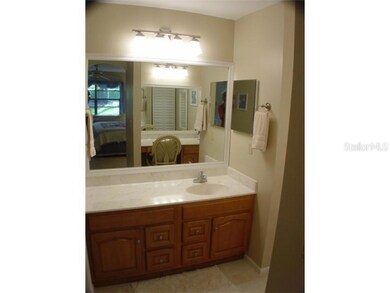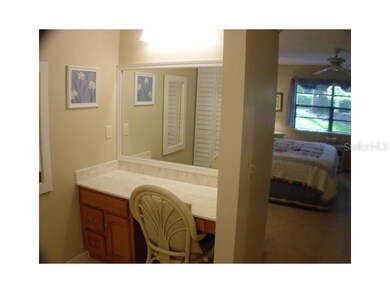
4044 Honeylocust Ct Palm Harbor, FL 34684
Strathmore Gate East NeighborhoodEstimated Value: $247,602 - $299,000
Highlights
- Deck
- Private Lot
- Stone Countertops
- East Lake High School Rated A
- Attic
- Community Pool
About This Home
As of December 2012Immaculate 2/2 Villa with beautiful new cabinetry in eat-in kitchen, granite counter tops, smooth top stove, built-microwave, large refrigerator, inside laundry with washer/dryer, front courtyard, outside storage room, and rear screened-in lanai. Both baths also have new cabinets with MB Bath offering a large sink cabinet and separate vanity cabinet. New neutral tile floors throughout all wet areas, and newly painted inside and out. Used only seasonally, this villa offers a large master suite, spacious living and dining area, 2nd bedroom with double doors that easily can be set up as a den/office or a relaxing sitting room. New a/c 2007, new roof 2009, resurfaced roads 2010. Watch deer walk through the neighborhood, stroll through the tree lined streets, take a dip in the large community pool or play a game of tennis. Located in desirable Palm Harbor, this well maintained community of Strathmore Gate East is close to shopping, beaches, with easy commute to Tampa and St. Pete. HOA fees include water, trash pickup, lawn service, outside building maintenance, and insurance covering the building exterior.
Last Agent to Sell the Property
Jim Leftwich
License #3095584 Listed on: 11/26/2012
Last Buyer's Agent
Lin McNulty
License #616323
Home Details
Home Type
- Single Family
Est. Annual Taxes
- $558
Year Built
- Built in 1982
Lot Details
- 2,595 Sq Ft Lot
- Cul-De-Sac
- East Facing Home
- Private Lot
- Landscaped with Trees
HOA Fees
- $299 Monthly HOA Fees
Home Design
- Villa
- Slab Foundation
- Shingle Roof
- Stucco
Interior Spaces
- 1,120 Sq Ft Home
- Blinds
- Sliding Doors
- Combination Dining and Living Room
- Attic
Kitchen
- Eat-In Kitchen
- Range with Range Hood
- Dishwasher
- Stone Countertops
- Disposal
Flooring
- Carpet
- Ceramic Tile
Bedrooms and Bathrooms
- 2 Bedrooms
- 2 Full Bathrooms
Laundry
- Dryer
- Washer
Eco-Friendly Details
- Ventilation
Outdoor Features
- Deck
- Screened Patio
- Outdoor Storage
- Rain Gutters
- Porch
Schools
- Highland Lakes Elementary School
- Carwise Middle School
- East Lake High School
Utilities
- Central Heating and Cooling System
- Humidity Control
- Cable TV Available
Listing and Financial Details
- Visit Down Payment Resource Website
- Tax Lot 0930
- Assessor Parcel Number 08-28-16-85562-000-0930
Community Details
Overview
- Association fees include pool, escrow reserves fund, insurance, maintenance structure, ground maintenance, pest control, private road, recreational facilities, sewer, trash, water
- Ameri Tech Community Management, Inc.877 726 0000 Association
- Strathmore Gate East Unit Two Subdivision
Recreation
- Community Pool
Ownership History
Purchase Details
Purchase Details
Purchase Details
Home Financials for this Owner
Home Financials are based on the most recent Mortgage that was taken out on this home.Purchase Details
Purchase Details
Similar Homes in Palm Harbor, FL
Home Values in the Area
Average Home Value in this Area
Purchase History
| Date | Buyer | Sale Price | Title Company |
|---|---|---|---|
| Pollard Joy A | -- | None Listed On Document | |
| Pollard Joy Ann | $110,000 | Sunbelt Title Agency | |
| Allen Helga H | $90,000 | Integrity Title & Guaranty A | |
| Scandling Richard R | $57,500 | Surety Title Svcs Of Fl Inc | |
| Suter Verna L | -- | -- |
Property History
| Date | Event | Price | Change | Sq Ft Price |
|---|---|---|---|---|
| 06/16/2014 06/16/14 | Off Market | $90,000 | -- | -- |
| 12/24/2012 12/24/12 | Sold | $90,000 | -5.3% | $80 / Sq Ft |
| 11/28/2012 11/28/12 | Pending | -- | -- | -- |
| 11/26/2012 11/26/12 | For Sale | $95,000 | -- | $85 / Sq Ft |
Tax History Compared to Growth
Tax History
| Year | Tax Paid | Tax Assessment Tax Assessment Total Assessment is a certain percentage of the fair market value that is determined by local assessors to be the total taxable value of land and additions on the property. | Land | Improvement |
|---|---|---|---|---|
| 2024 | $1,568 | $125,861 | -- | -- |
| 2023 | $1,568 | $122,195 | $0 | $0 |
| 2022 | $1,509 | $118,636 | $0 | $0 |
| 2021 | $1,511 | $115,181 | $0 | $0 |
| 2020 | $1,500 | $113,591 | $0 | $0 |
| 2019 | $1,466 | $111,037 | $0 | $111,037 |
| 2018 | $2,172 | $107,862 | $0 | $0 |
| 2017 | $1,996 | $95,319 | $0 | $0 |
| 2016 | $1,907 | $94,226 | $0 | $0 |
| 2015 | $1,676 | $77,896 | $0 | $0 |
| 2014 | $1,455 | $68,117 | $0 | $0 |
Agents Affiliated with this Home
-
J
Seller's Agent in 2012
Jim Leftwich
-
L
Buyer's Agent in 2012
Lin McNulty
Map
Source: Stellar MLS
MLS Number: T2545155
APN: 08-28-16-85562-000-0930
- 4031 Bluff Oak Ct
- 2920 Star Apple Ct
- 2919 Fig Ct
- 2912 Star Apple Ct
- 2910 Star Apple Ct
- 2913 Fig Ct
- 2953 Yucca Ct
- 2939 Yucca Ct
- 3554 Deer Run S
- 579 Deer Run N
- 3466 Maclaren Dr
- 592 Deer Run W
- 3479 Maclaren Dr
- 678 Greenglen Ln
- 3527 Greenglen Cir
- 3373 Brodie Way
- 1622 Lago Vista Blvd
- 3497 Birchwood Ct
- 776 Lakewood Dr
- 865 Maclaren Dr N Unit D
- 4044 Honeylocust Ct
- 4042 Honeylocust Ct
- 4046 Honeylocust Ct Unit 2
- 4040 Honeylocust Ct
- 4048 Honeylocust Ct Unit 2
- 4048 Honeylocust Ct
- 4038 Honeylocust Ct
- 4020 Honeylocust Ct Unit 2
- 4020 Honeylocust Ct
- 4036 Honeylocust Ct Unit 2
- 4022 Honeylocust Ct
- 4020 Corkwood Ct
- 4034 Honeylocust Ct
- 4022 Corkwood Ct
- 4024 Corkwood Ct
- 4024 Honeylocust Ct
- 4026 Corkwood Ct
- 4030 Honeylocust Ct
- 4032 Honeylocust Ct
- 4026 Honeylocust Ct
