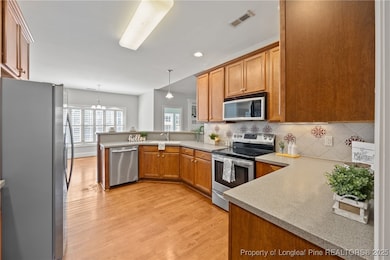4044 Windy Fields Dr Fayetteville, NC 28306
Jack Britt NeighborhoodEstimated payment $2,452/month
Highlights
- Hot Property
- Indoor Pool
- Ranch Style House
- Stoney Point Elementary School Rated A-
- Cathedral Ceiling
- Wood Flooring
About This Home
Open House Sunday Oct 5th 12:00 to 2:00pm
Welcome to 4044 Windy Fields, a beautifully updated private oasis situated in the highly desirable Jack Britt School District! This spacious home offers 3 bedrooms, a versatile bonus room, and 2.5 baths, providing ample space for everyone.
Step inside to a truly move-in-ready interior, featuring new carpet and new interior paint (both 2025). The main level shines with a wonderful Carolina Room, a sun-drenched space perfect for relaxing or entertaining. Enjoy cozy evenings with the warmth of a double-sided fireplace shared with the main living area.
The luxury continues outdoors where your stunning pool awaits, ready for outdoor fun and memory-making. The backyard is completely enclosed by a privacy fence and includes a functional shed on a slab for extra storage. There is also a sprinkler system included.
Peace of mind comes standard with significant, recent updates, including new exterior paint (2025) and a fully encapsulated crawl space for superior home maintenance, moisture control, and energy efficiency.
Combining fantastic schools, luxurious outdoor living, and comprehensive renovations, this exceptional gem is an absolute must-see!
Listing Agent
KELLER WILLIAMS REALTY (FAYETTEVILLE) License #251728 Listed on: 09/29/2025

Home Details
Home Type
- Single Family
Est. Annual Taxes
- $2,510
Year Built
- Built in 2006
Lot Details
- 0.27 Acre Lot
- Lot Dimensions are 75x155x75x157
- Privacy Fence
- Fenced
- Level Lot
- Property is in good condition
- Zoning described as R10 - Residential District
HOA Fees
- $14 Monthly HOA Fees
Parking
- 2 Car Attached Garage
Home Design
- Ranch Style House
- Brick Veneer
- Aluminum Siding
Interior Spaces
- 2,552 Sq Ft Home
- Cathedral Ceiling
- Ceiling Fan
- 1 Fireplace
- Great Room
- Formal Dining Room
- Sun or Florida Room
- Crawl Space
- Fire and Smoke Detector
- Laundry on main level
Kitchen
- Eat-In Kitchen
- Microwave
- Dishwasher
- Disposal
Flooring
- Wood
- Carpet
- Tile
Bedrooms and Bathrooms
- 3 Bedrooms
- Walk-In Closet
- Secondary Bathroom Jetted Tub
- Separate Shower
Pool
- Indoor Pool
- In Ground Pool
Outdoor Features
- Covered Patio or Porch
- Shed
Schools
- John Griffin Middle School
- Jack Britt Senior High School
Utilities
- Cooling Available
- Floor Furnace
- Heat Pump System
Community Details
- Block And Associates Association
- Camden Woods Subdivision
Listing and Financial Details
- Exclusions: Staging Items
- Tax Lot 93
- Assessor Parcel Number 9494-74-3033.000
- Seller Considering Concessions
Map
Home Values in the Area
Average Home Value in this Area
Tax History
| Year | Tax Paid | Tax Assessment Tax Assessment Total Assessment is a certain percentage of the fair market value that is determined by local assessors to be the total taxable value of land and additions on the property. | Land | Improvement |
|---|---|---|---|---|
| 2024 | $2,510 | $323,031 | $49,000 | $274,031 |
| 2023 | $2,433 | $323,031 | $49,000 | $274,031 |
| 2022 | $2,359 | $323,031 | $49,000 | $274,031 |
| 2021 | $2,359 | $323,031 | $49,000 | $274,031 |
| 2019 | $2,359 | $275,500 | $49,000 | $226,500 |
| 2018 | $2,272 | $275,500 | $49,000 | $226,500 |
| 2017 | $2,272 | $275,500 | $49,000 | $226,500 |
| 2016 | $2,737 | $297,900 | $27,500 | $270,400 |
| 2015 | $2,737 | $297,900 | $27,500 | $270,400 |
| 2014 | $2,609 | $283,800 | $27,500 | $256,300 |
Property History
| Date | Event | Price | List to Sale | Price per Sq Ft |
|---|---|---|---|---|
| 09/29/2025 09/29/25 | For Sale | $425,000 | -- | $167 / Sq Ft |
Purchase History
| Date | Type | Sale Price | Title Company |
|---|---|---|---|
| Warranty Deed | $284,000 | None Available | |
| Warranty Deed | $305,000 | -- | |
| Warranty Deed | $282,000 | -- |
Mortgage History
| Date | Status | Loan Amount | Loan Type |
|---|---|---|---|
| Open | $284,000 | VA | |
| Previous Owner | $315,065 | VA | |
| Previous Owner | $291,343 | VA |
Source: Longleaf Pine REALTORS®
MLS Number: 750925
APN: 9494-74-3033
- 3918 Newgate St
- 4007 Summerberry Dr
- 2636 Plum Ridge Rd
- 4112 Newgate St
- 6250 Waldos Beach Rd
- 4342 Saleeby Way
- 2597 Pinecrest Dr
- 2149 Purebred Cir
- 2145 Purebred Cir
- 2141 Cir
- 4222 Dock View Rd
- Cardinal Plan at Valley End
- Long Leaf Plan at Valley End
- Dogwood Plan at Valley End
- Sunset Plan at Valley End
- Bonnet Plan at Valley End
- 2126 Purebred Cir
- 2133 Purebred (Lot 51) Cir
- 3915 Stretton Ave
- 2426 Market Hill Dr
- 4339 Saleeby Way
- 6560 Windy Creek Way
- 3034 Cricket Rd
- 3513 Yorkgate Ln
- 2016 Sir Michael Dr
- 4731 Ritson Ln
- 6821 Thames Dr
- 4748 Ritson Ln
- 3245 Hunting Lodge Rd
- 2944 Wedgeview Dr
- 3517 Grenedine Dr
- 6712 Jacobs Creek Cir
- 3151 Metthame Dr
- 2419 Lull Water Dr
- 8439 King Rd
- 6118 Lexington Dr
- 3511 Birchfield Ct
- 5933 Duggins Cove Place






