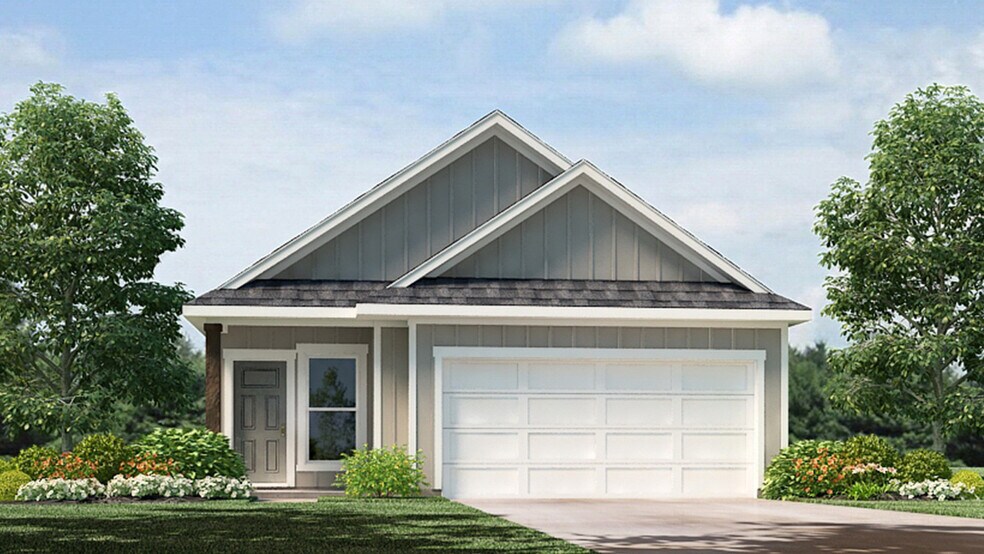
40447 Cara Mae St Slidell, LA 70461
BonterraHighlights
- New Construction
- Community Playground
- 1-Story Property
- Honey Island Elementary School Rated A-
- Laundry Room
About This Home
Welcome to 40447 Cara Mae St. Slidell, La, a new home in Bonterra. Inside this 4 bedroom, 2 bathroom home, you’ll find 1,609 square feet of enjoyable living. Once you walk into this home, you’ll see two bedrooms along with the guest bathroom. Walking down the foyer, you’ll see another bedroom down a short hallway, that houses the HVAC system and the linen closet on the other side. The kitchen offers shaker-style cabinets, gooseneck pulldown faucets in the kitchens. The chef in your family will also enjoy the stainless-steel appliances, gas stove, microwave hood, dishwasher, single basin undermount sink. and 3 cm granite throughout. The kitchen also houses a large corner pantry, and the separate laundry room is located on the other side, creating easy access to everything. The dining room is adjacent to the kitchen, and the living room is situated nearby. This smart layout ensures that anyone can always be part of the action, regardless of their location. Each bedroom is equipped with cozy carpeting and a convenient closet. Whether you need a space for entertainment, storage, hosting guests, relaxation, or fitness activities, you can count on feeling comfortable and content. The primary bedroom is in the rear of the home and has its own en suite. The primary bathroom features a double vanity with a tub/shower combo, large walk-in closet, separate linen closet, and a separate water closet. Get in touch with us now and schedule a tour of the Hammond today!
Home Details
Home Type
- Single Family
Parking
- 2 Car Garage
Home Design
- New Construction
Interior Spaces
- 1-Story Property
- Laundry Room
Bedrooms and Bathrooms
- 4 Bedrooms
- 2 Full Bathrooms
Community Details
Overview
- Property has a Home Owners Association
Recreation
- Community Playground
- Recreational Area
Map
Other Move In Ready Homes in Bonterra
About the Builder
- 57173 Hardin Rd
- 0 Lots 17-18 Sq 8 Beverly Heights Manor None Unit 2265733
- 0 Lots 17-18 Sq 8 Beverly Heights Manor Unit 2265733
- 0 Hardin Rd
- 00 Lot 48 & 49
- 00 Lot 48 & 49 None
- 0 Allen Rd
- 285 Rue Piper
- 285 Rue Piper None
- TBD Smith Rd
- 40404 E Highway 190 None
- 9999 Maple Ave
- 0 Highway 190 Hwy E
- 9999 Cypress Ave
- Lots 15, 16 Beech Ave
- 676 E I-10 Service Rd
- 0 Hayes Rd
- 726 E I-10 Service Rd
- Bonterra
- Lakeshore Villages






