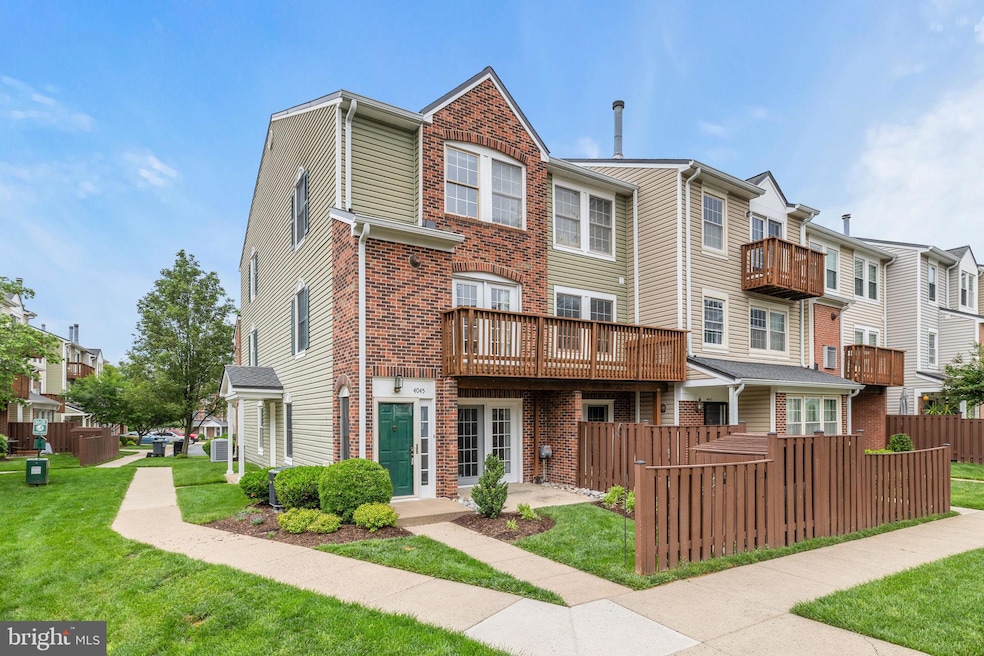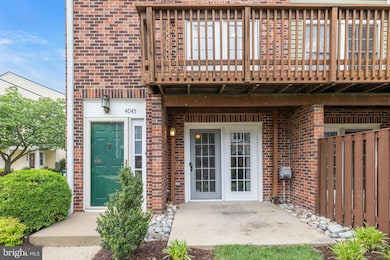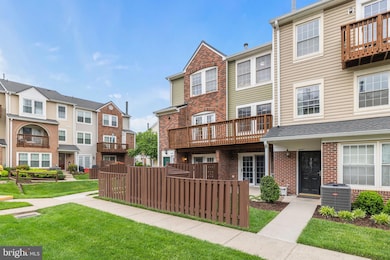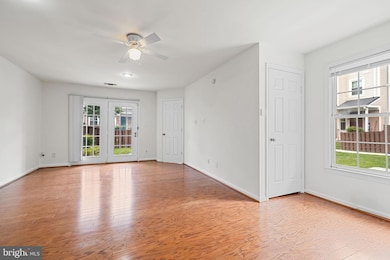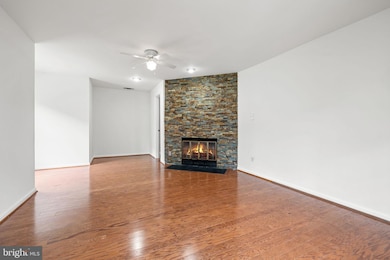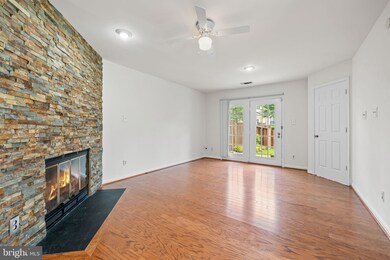
4045 Chetham Way Woodbridge, VA 22192
Westridge NeighborhoodHighlights
- Private Pool
- Colonial Architecture
- Attic
- Westridge Elementary School Rated A
- Traditional Floor Plan
- 1 Fireplace
About This Home
As of June 2025OPEN HOUSE MAY 24 @ 1-3 PM NEW FLOORS! FRESH PAINT! FRESHLY PAINTED CABINETS! NEW PHOTOS COMING SOON! COME CHECK OUT THIS BEAUTY IN THE HEART OF SOMERSET AT WESTRIDGE! THIS 3-BEDROOM, 2 FULL AND 2 HALF BATH TOWNHOUSE-STYLE CONDO OFFERS A BRIGHT, OPEN LAYOUT WITH MODERN TOUCHES THROUGHOUT. FLEXIBLE LOWER LEVEL SPACE CAN BE USED AS A THIRD BEDROOM OR REC ROOM. ENJOY PEACE OF MIND WITH A NEW HVAC INSTALLED IN 2023. COMMUNITY AMENITIES INCLUDE POOLS, TENNIS COURTS, AND WALKING TRAILS. MINUTES TO SHOPS, DINING, AND COMMUTER ROUTES. SCHEDULE YOUR TOUR STARTING MAY 23!
Townhouse Details
Home Type
- Townhome
Est. Annual Taxes
- $3,350
Year Built
- Built in 1990
HOA Fees
- $355 Monthly HOA Fees
Home Design
- Colonial Architecture
- Brick Exterior Construction
- Slab Foundation
Interior Spaces
- 1,684 Sq Ft Home
- Property has 3 Levels
- Traditional Floor Plan
- 1 Fireplace
- Dining Area
- Attic
Kitchen
- Breakfast Area or Nook
- Eat-In Kitchen
- Gas Oven or Range
- Microwave
- Dishwasher
- Disposal
Bedrooms and Bathrooms
- En-Suite Bathroom
Laundry
- Front Loading Dryer
- Washer
Parking
- On-Street Parking
- 2 Assigned Parking Spaces
Pool
- Private Pool
Schools
- Woodbridge High School
Utilities
- Central Air
- Heat Pump System
- Vented Exhaust Fan
- Natural Gas Water Heater
Listing and Financial Details
- Assessor Parcel Number 8193-73-1214.01
Community Details
Overview
- Association fees include trash, snow removal, reserve funds, pool(s), lawn maintenance, water
- Somerset At Westridge Co Subdivision
Amenities
- Community Center
Recreation
- Community Playground
- Community Pool
- Jogging Path
Pet Policy
- Pets allowed on a case-by-case basis
Ownership History
Purchase Details
Home Financials for this Owner
Home Financials are based on the most recent Mortgage that was taken out on this home.Purchase Details
Home Financials for this Owner
Home Financials are based on the most recent Mortgage that was taken out on this home.Purchase Details
Purchase Details
Similar Homes in Woodbridge, VA
Home Values in the Area
Average Home Value in this Area
Purchase History
| Date | Type | Sale Price | Title Company |
|---|---|---|---|
| Deed | $370,000 | Cardinal Title Group | |
| Warranty Deed | $237,000 | Cardinal Title Group Llc | |
| Special Warranty Deed | $155,006 | -- | |
| Trustee Deed | $259,939 | -- |
Mortgage History
| Date | Status | Loan Amount | Loan Type |
|---|---|---|---|
| Open | $120,000 | New Conventional | |
| Previous Owner | $225,000 | New Conventional | |
| Previous Owner | $213,500 | Adjustable Rate Mortgage/ARM | |
| Previous Owner | $25,000 | Credit Line Revolving |
Property History
| Date | Event | Price | Change | Sq Ft Price |
|---|---|---|---|---|
| 07/27/2025 07/27/25 | Price Changed | $2,600 | -7.1% | $2 / Sq Ft |
| 06/26/2025 06/26/25 | For Rent | $2,800 | 0.0% | -- |
| 06/13/2025 06/13/25 | Sold | $370,000 | -1.3% | $220 / Sq Ft |
| 05/23/2025 05/23/25 | Price Changed | $375,000 | -2.6% | $223 / Sq Ft |
| 04/30/2025 04/30/25 | For Sale | $385,000 | +62.4% | $229 / Sq Ft |
| 09/28/2018 09/28/18 | Sold | $237,000 | 0.0% | $141 / Sq Ft |
| 08/15/2018 08/15/18 | Pending | -- | -- | -- |
| 08/14/2018 08/14/18 | Off Market | $237,000 | -- | -- |
| 08/10/2018 08/10/18 | Price Changed | $235,000 | -2.0% | $140 / Sq Ft |
| 07/06/2018 07/06/18 | Price Changed | $239,900 | -2.0% | $142 / Sq Ft |
| 07/04/2018 07/04/18 | For Sale | $244,900 | +3.3% | $145 / Sq Ft |
| 06/26/2018 06/26/18 | Off Market | $237,000 | -- | -- |
| 06/15/2018 06/15/18 | Price Changed | $244,900 | -1.2% | $145 / Sq Ft |
| 06/11/2018 06/11/18 | Price Changed | $247,900 | -0.8% | $147 / Sq Ft |
| 06/04/2018 06/04/18 | For Sale | $249,900 | 0.0% | $148 / Sq Ft |
| 11/22/2017 11/22/17 | Rented | $1,800 | -5.3% | -- |
| 11/22/2017 11/22/17 | Under Contract | -- | -- | -- |
| 07/30/2017 07/30/17 | For Rent | $1,900 | -- | -- |
Tax History Compared to Growth
Tax History
| Year | Tax Paid | Tax Assessment Tax Assessment Total Assessment is a certain percentage of the fair market value that is determined by local assessors to be the total taxable value of land and additions on the property. | Land | Improvement |
|---|---|---|---|---|
| 2024 | $3,265 | $328,300 | $89,000 | $239,300 |
| 2023 | $3,248 | $312,200 | $82,000 | $230,200 |
| 2022 | $3,329 | $300,600 | $82,000 | $218,600 |
| 2021 | $3,246 | $264,700 | $69,700 | $195,000 |
| 2020 | $3,646 | $235,200 | $66,700 | $168,500 |
| 2019 | $3,520 | $227,100 | $59,400 | $167,700 |
| 2018 | $2,545 | $210,800 | $55,600 | $155,200 |
| 2017 | $2,597 | $208,900 | $54,700 | $154,200 |
| 2016 | $2,456 | $199,100 | $51,900 | $147,200 |
| 2015 | $2,191 | $193,600 | $50,000 | $143,600 |
| 2014 | $2,191 | $173,200 | $46,600 | $126,600 |
Agents Affiliated with this Home
-
Jae Lee
J
Seller's Agent in 2025
Jae Lee
J Realty & Investment, LLC
(703) 282-0013
1 in this area
17 Total Sales
-
HERSHEY LLANES
H
Seller's Agent in 2025
HERSHEY LLANES
Samson Properties
(540) 841-4533
1 in this area
21 Total Sales
-
James Wilkins

Seller's Agent in 2018
James Wilkins
Samson Properties
(571) 249-0318
54 Total Sales
-
Khaled Alhajbeh

Buyer's Agent in 2018
Khaled Alhajbeh
Samson Properties
(571) 230-5456
54 Total Sales
Map
Source: Bright MLS
MLS Number: VAPW2092732
APN: 8193-73-1214.01
- 4029 Chetham Way Unit 20
- 4118 Churchman Way Unit 221
- 4167 Churchman Way
- 12944 Lockleven Ln
- 12724 Inverness Way
- 12552 Kempston Ln
- 12560 Kempston Ln
- 12900 Lockleven Ln
- 3838 Ogilvie Ct
- 12794 Silvia Loop
- 12740 Bombay Way
- 12438 Abbey Knoll Ct
- 12734 Silvia Loop
- 12761 Rockwood Ln
- 12797 Sidney Way
- 4282 Berwick Place
- 12336 Granada Way
- 12687 Perchance Terrace
- 3931 Sunny Brook Ct
- 12367 Wadsworth Way Unit 40
