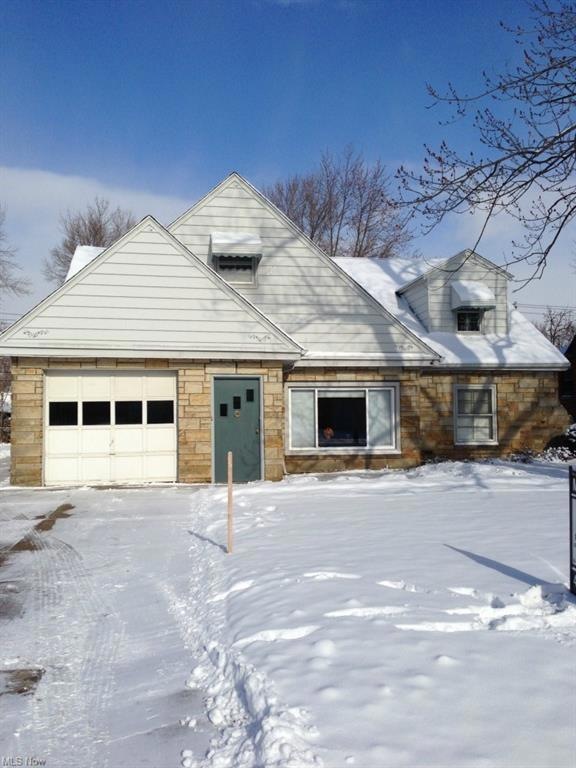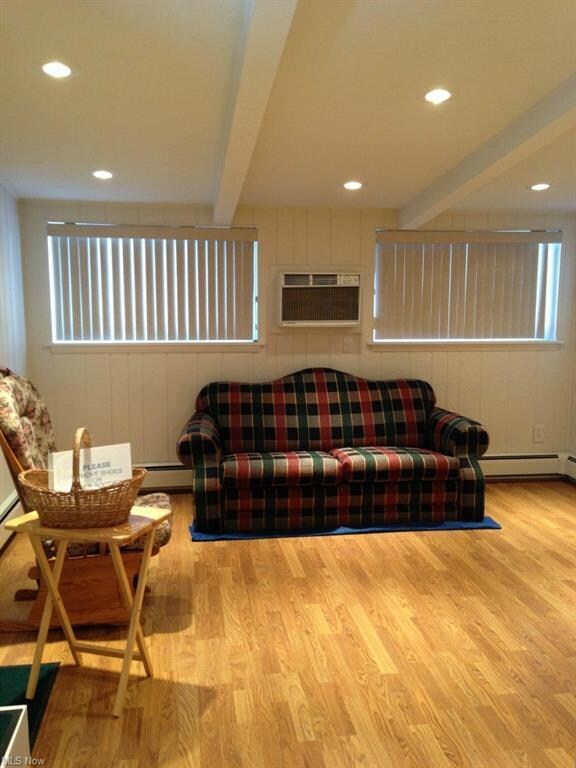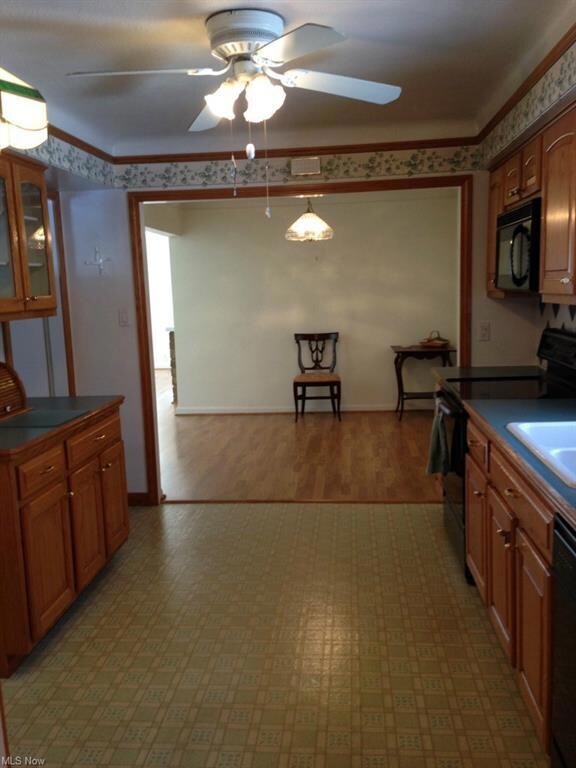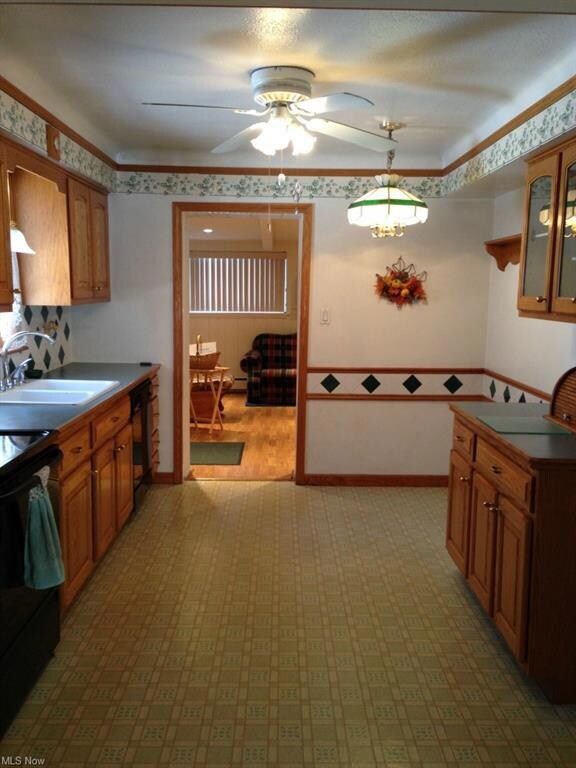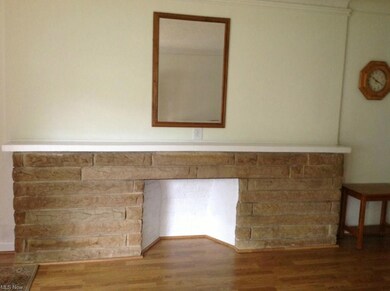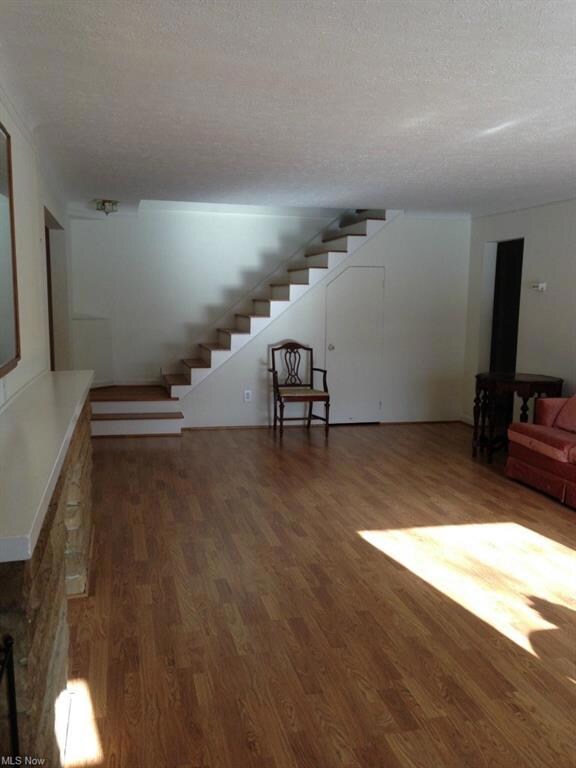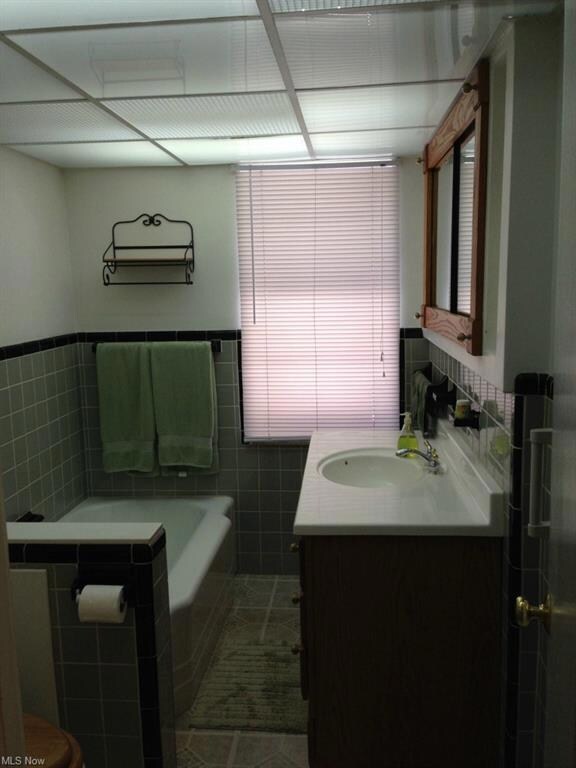
4045 Colony Rd Cleveland, OH 44121
Highlights
- Cape Cod Architecture
- 3 Car Garage
- Baseboard Heating
- 1 Fireplace
- Shops
- South Facing Home
About This Home
As of May 2015Unbelievable condition and space. The 1st floor has a cozy family room, huge living room and dining area all with newly installed oak laminate flooring by Wilson Arts. The updated kitchen has oven range, dishwasher and refrigerator. A master bedroom, bath and 2nd bedroom plus a laundry/utility room complete the first floor. 2nd floor has a full bath, 4 good sized bedrooms and a large bonus room. An attached 2 car garage and detached 2car garage plus additional parking spaces in the back are a haven for the family with more than one car. The entire house is neutrally painted, immaculately maintained and ready for the discriminating buyer.
Last Agent to Sell the Property
Century 21 Premiere Properties, Inc. License #190621 Listed on: 01/05/2015

Co-Listed By
Tina Spino-Schreiber
Deleted Agent License #438743

Last Buyer's Agent
Tina Spino-Schreiber
Deleted Agent License #438743

Home Details
Home Type
- Single Family
Year Built
- Built in 1948
Lot Details
- 7,749 Sq Ft Lot
- Lot Dimensions are 50x155
- South Facing Home
Parking
- 3 Car Garage
Home Design
- Cape Cod Architecture
- Brick Exterior Construction
- Asphalt Roof
Interior Spaces
- 2,227 Sq Ft Home
- 1.5-Story Property
- 1 Fireplace
- Fire and Smoke Detector
Kitchen
- <<builtInOvenToken>>
- Range<<rangeHoodToken>>
- <<microwave>>
- Dishwasher
- Disposal
Bedrooms and Bathrooms
- 5 Bedrooms
Laundry
- Dryer
- Washer
Utilities
- Cooling System Mounted In Outer Wall Opening
- Baseboard Heating
- Heating System Uses Gas
- Radiant Heating System
Community Details
- Cedar Centre Community
- Shops
Listing and Financial Details
- Assessor Parcel Number 704-19-081
Ownership History
Purchase Details
Home Financials for this Owner
Home Financials are based on the most recent Mortgage that was taken out on this home.Purchase Details
Purchase Details
Purchase Details
Similar Homes in Cleveland, OH
Home Values in the Area
Average Home Value in this Area
Purchase History
| Date | Type | Sale Price | Title Company |
|---|---|---|---|
| Warranty Deed | $86,000 | Venture Land Title Ag | |
| Deed | $75,000 | -- | |
| Deed | $51,000 | -- | |
| Deed | -- | -- |
Mortgage History
| Date | Status | Loan Amount | Loan Type |
|---|---|---|---|
| Open | $64,500 | New Conventional | |
| Previous Owner | $50,000 | Credit Line Revolving | |
| Previous Owner | $72,858 | New Conventional | |
| Previous Owner | $13,300 | Credit Line Revolving | |
| Previous Owner | $158,350 | Unknown | |
| Previous Owner | $155,000 | Unknown |
Property History
| Date | Event | Price | Change | Sq Ft Price |
|---|---|---|---|---|
| 07/14/2025 07/14/25 | For Sale | $289,000 | +236.0% | $120 / Sq Ft |
| 05/21/2015 05/21/15 | Sold | $86,000 | -21.7% | $39 / Sq Ft |
| 04/16/2015 04/16/15 | Pending | -- | -- | -- |
| 01/05/2015 01/05/15 | For Sale | $109,900 | -- | $49 / Sq Ft |
Tax History Compared to Growth
Tax History
| Year | Tax Paid | Tax Assessment Tax Assessment Total Assessment is a certain percentage of the fair market value that is determined by local assessors to be the total taxable value of land and additions on the property. | Land | Improvement |
|---|---|---|---|---|
| 2024 | $5,272 | $68,250 | $11,690 | $56,560 |
| 2023 | $5,276 | $55,300 | $8,540 | $46,760 |
| 2022 | $5,248 | $55,300 | $8,540 | $46,760 |
| 2021 | $5,210 | $55,300 | $8,540 | $46,760 |
| 2020 | $4,864 | $44,940 | $6,930 | $38,010 |
| 2019 | $4,443 | $128,400 | $19,800 | $108,600 |
| 2018 | $3,777 | $44,940 | $6,930 | $38,010 |
| 2017 | $3,435 | $30,110 | $5,640 | $24,470 |
| 2016 | $3,283 | $30,110 | $5,640 | $24,470 |
| 2015 | -- | $30,110 | $5,640 | $24,470 |
| 2014 | -- | $33,010 | $5,920 | $27,090 |
Agents Affiliated with this Home
-
Joy Schwartz

Seller's Agent in 2025
Joy Schwartz
Century 21 Homestar
(216) 387-3882
5 in this area
36 Total Sales
-
Mary Ackley
M
Seller's Agent in 2015
Mary Ackley
Century 21 Premiere Properties, Inc.
11 Total Sales
-
T
Seller Co-Listing Agent in 2015
Tina Spino-Schreiber
Deleted Agent
Map
Source: MLS Now
MLS Number: 3676046
APN: 704-19-081
- 4106 Colony Rd
- 3975 Eastway Rd
- 3911 Colony Rd
- 4047 Stilmore Rd
- 3921 Grosvenor Rd
- 4218 Eastway Rd
- 4073 Bushnell Rd
- 3966 Lansdale Rd
- 4206 Verona Rd
- 3882 E Antisdale Rd
- 3860 Colony Rd
- 3863 Grosvenor Rd
- 3846 Warrendale Rd
- 4098 Bushnell Rd
- 4141 Bushnell Rd
- 4033 Stonehaven Rd
- 13833 Cedar Rd Unit 203
- 2184 Vernon Rd
- 13821 Cedar Rd Unit 202
- 4030 Silsby Rd
