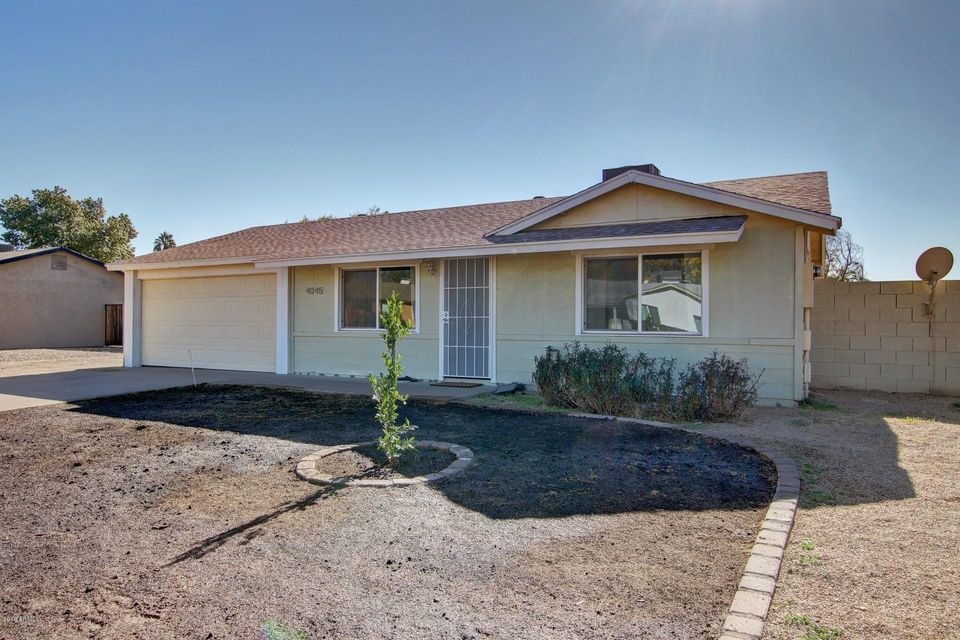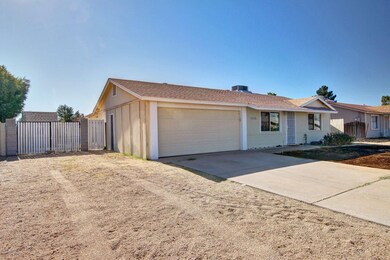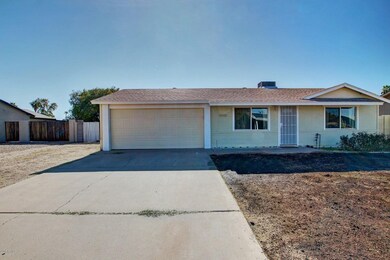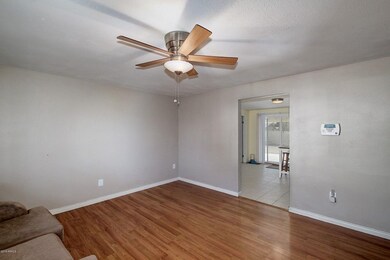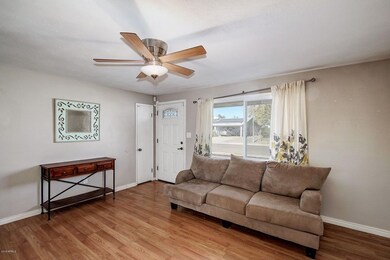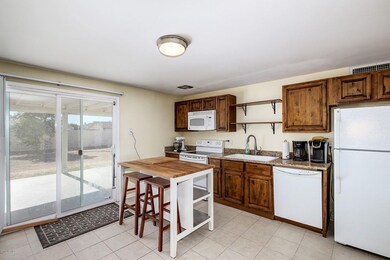
4045 E Friess Dr Phoenix, AZ 85032
Paradise Valley NeighborhoodHighlights
- RV Gated
- Granite Countertops
- Covered patio or porch
- Sunrise Middle School Rated A
- No HOA
- Eat-In Kitchen
About This Home
As of February 2018Look No Further! Charming 2 bed 1 bath home in a fantastic North Phoenix location! 5 year old ROOF, 5 year old HVAC, 5 year old DUAL PANE windows! Close to Paradise Valley Mall with easy access to great dining, shopping, and freeways! Wonderful open floor plan with a neutral color palette throughout for easy personal design! Beautiful laminate and tile flooring in all the right places. Eat in kitchen features custom cabinets, granite counters, and an Arcadia door that leads to the backyard. Both spacious bedrooms have wood flooring. Master includes a walk in closet. Generous backyard is complete with a covered patio, low care landscape, and a storage shed! Don't miss this hidden gem! Discover it today and start living!
Last Agent to Sell the Property
Laura Doyle
Stonecreek Realty, LLC License #SA549962000 Listed on: 01/05/2018
Last Buyer's Agent
Laura Doyle
Stonecreek Realty, LLC License #SA549962000 Listed on: 01/05/2018
Home Details
Home Type
- Single Family
Est. Annual Taxes
- $795
Year Built
- Built in 1974
Lot Details
- 8,229 Sq Ft Lot
- Desert faces the front and back of the property
- Wood Fence
- Block Wall Fence
Parking
- 2 Car Garage
- Garage Door Opener
- RV Gated
Home Design
- Wood Frame Construction
- Composition Roof
- Siding
Interior Spaces
- 1,040 Sq Ft Home
- 1-Story Property
- Ceiling Fan
Kitchen
- Eat-In Kitchen
- Built-In Microwave
- Granite Countertops
Flooring
- Laminate
- Tile
Bedrooms and Bathrooms
- 2 Bedrooms
- 1 Bathroom
Accessible Home Design
- No Interior Steps
Outdoor Features
- Covered patio or porch
- Outdoor Storage
Schools
- Indian Bend Elementary School
- Sunrise Middle School
- Paradise Valley High School
Utilities
- Refrigerated Cooling System
- Heating Available
- High Speed Internet
- Cable TV Available
Community Details
- No Home Owners Association
- Association fees include no fees
- Built by John F Long
- Paradise Valley Oasis No 8 Subdivision
Listing and Financial Details
- Tax Lot 218
- Assessor Parcel Number 215-72-228
Ownership History
Purchase Details
Home Financials for this Owner
Home Financials are based on the most recent Mortgage that was taken out on this home.Purchase Details
Home Financials for this Owner
Home Financials are based on the most recent Mortgage that was taken out on this home.Purchase Details
Home Financials for this Owner
Home Financials are based on the most recent Mortgage that was taken out on this home.Purchase Details
Home Financials for this Owner
Home Financials are based on the most recent Mortgage that was taken out on this home.Purchase Details
Home Financials for this Owner
Home Financials are based on the most recent Mortgage that was taken out on this home.Purchase Details
Home Financials for this Owner
Home Financials are based on the most recent Mortgage that was taken out on this home.Purchase Details
Purchase Details
Purchase Details
Home Financials for this Owner
Home Financials are based on the most recent Mortgage that was taken out on this home.Purchase Details
Home Financials for this Owner
Home Financials are based on the most recent Mortgage that was taken out on this home.Similar Homes in Phoenix, AZ
Home Values in the Area
Average Home Value in this Area
Purchase History
| Date | Type | Sale Price | Title Company |
|---|---|---|---|
| Interfamily Deed Transfer | -- | Equity Title Agency Inc | |
| Deed | -- | Equity Title Agency Inc | |
| Warranty Deed | $199,900 | Equity Title Agency Inc | |
| Warranty Deed | $127,000 | Driggs Title Agency Inc | |
| Cash Sale Deed | $48,000 | Driggs Title Agency Inc | |
| Warranty Deed | $106,900 | North American Title Co | |
| Quit Claim Deed | -- | -- | |
| Interfamily Deed Transfer | -- | -- | |
| Warranty Deed | $90,000 | Chicago Title Insurance Co | |
| Warranty Deed | $73,000 | Capital Title Agency Inc |
Mortgage History
| Date | Status | Loan Amount | Loan Type |
|---|---|---|---|
| Open | $189,905 | New Conventional | |
| Previous Owner | $120,650 | New Conventional | |
| Previous Owner | $50,000 | Unknown | |
| Previous Owner | $80,000 | Credit Line Revolving | |
| Previous Owner | $85,520 | Purchase Money Mortgage | |
| Previous Owner | $72,000 | No Value Available | |
| Previous Owner | $62,050 | New Conventional | |
| Closed | $21,380 | No Value Available |
Property History
| Date | Event | Price | Change | Sq Ft Price |
|---|---|---|---|---|
| 02/15/2018 02/15/18 | Sold | $199,900 | 0.0% | $192 / Sq Ft |
| 01/16/2018 01/16/18 | Pending | -- | -- | -- |
| 01/13/2018 01/13/18 | Off Market | $199,900 | -- | -- |
| 01/05/2018 01/05/18 | For Sale | $199,900 | +57.4% | $192 / Sq Ft |
| 10/30/2012 10/30/12 | Sold | $127,000 | -2.2% | $122 / Sq Ft |
| 09/27/2012 09/27/12 | Pending | -- | -- | -- |
| 09/23/2012 09/23/12 | Price Changed | $129,900 | -0.1% | $125 / Sq Ft |
| 09/19/2012 09/19/12 | Price Changed | $129,999 | -2.3% | $125 / Sq Ft |
| 09/08/2012 09/08/12 | Price Changed | $133,000 | -4.7% | $128 / Sq Ft |
| 08/21/2012 08/21/12 | For Sale | $139,500 | +190.6% | $134 / Sq Ft |
| 03/30/2012 03/30/12 | Sold | $48,000 | 0.0% | $57 / Sq Ft |
| 11/29/2011 11/29/11 | Price Changed | $48,000 | +20.0% | $57 / Sq Ft |
| 11/28/2011 11/28/11 | For Sale | $40,000 | -- | $48 / Sq Ft |
Tax History Compared to Growth
Tax History
| Year | Tax Paid | Tax Assessment Tax Assessment Total Assessment is a certain percentage of the fair market value that is determined by local assessors to be the total taxable value of land and additions on the property. | Land | Improvement |
|---|---|---|---|---|
| 2025 | $905 | $10,724 | -- | -- |
| 2024 | $884 | $10,213 | -- | -- |
| 2023 | $884 | $25,400 | $5,080 | $20,320 |
| 2022 | $876 | $19,920 | $3,980 | $15,940 |
| 2021 | $890 | $17,670 | $3,530 | $14,140 |
| 2020 | $860 | $16,710 | $3,340 | $13,370 |
| 2019 | $864 | $15,060 | $3,010 | $12,050 |
| 2018 | $832 | $13,330 | $2,660 | $10,670 |
| 2017 | $795 | $12,130 | $2,420 | $9,710 |
| 2016 | $782 | $11,180 | $2,230 | $8,950 |
| 2015 | $726 | $10,250 | $2,050 | $8,200 |
Agents Affiliated with this Home
-
L
Seller's Agent in 2018
Laura Doyle
Stonecreek Realty, LLC
-

Seller's Agent in 2012
DJ June
Real Broker
(602) 999-7653
2 in this area
35 Total Sales
-

Seller's Agent in 2012
Roger Banning
RE/MAX
(602) 326-6740
27 in this area
212 Total Sales
-
E
Seller Co-Listing Agent in 2012
Erin June
Realty Executives
Map
Source: Arizona Regional Multiple Listing Service (ARMLS)
MLS Number: 5704822
APN: 215-72-228
- 4046 E Crocus Dr
- 13616 N 41st Place
- 13811 N 42nd Place
- 4136 E Eugie Ave
- 4316 E Ludlow Dr
- 14221 N 43rd St
- 13818 N 38th St
- 4348 E Sheena Dr
- 14426 N 39th Way
- 3902 E Joan de Arc Ave
- 14439 N 38th Place
- 3811 E Evans Dr
- 13614 N 38th Place
- 3824 E Joan de Arc Ave
- 13232 N 40th Place
- 3774 E Evans Dr
- 13258 N 39th St
- 14215 N 36th Way
- 3919 E Andorra Dr
- 13202 N 40th Place
