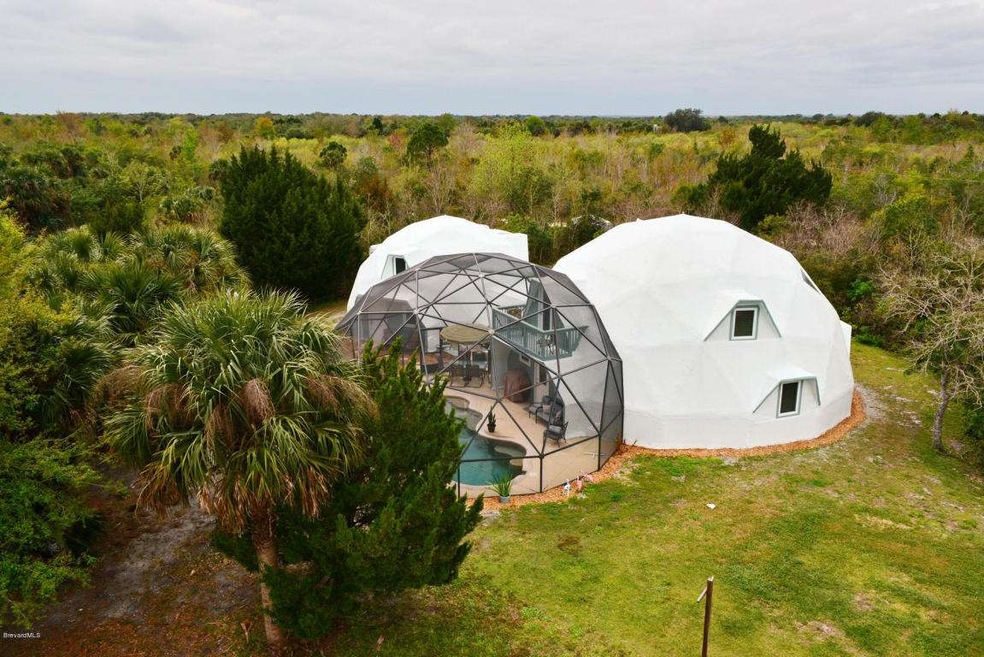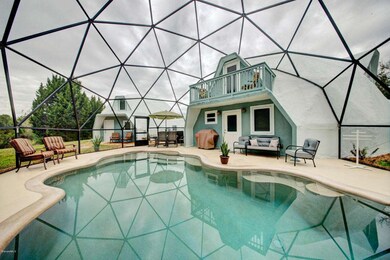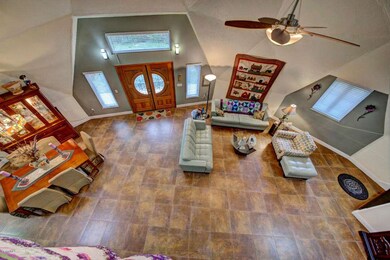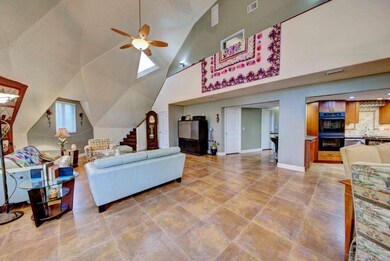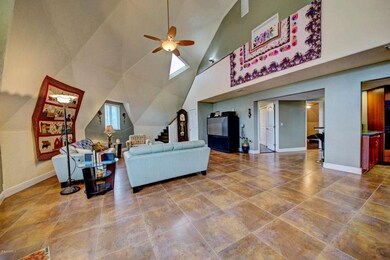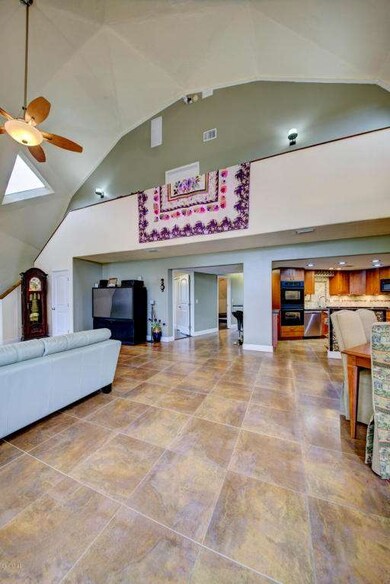
4045 Jake Ave Cocoa, FL 32926
Canaveral Groves NeighborhoodHighlights
- Private Pool
- View of Trees or Woods
- Home fronts a canal
- RV Access or Parking
- Open Floorplan
- Wooded Lot
About This Home
As of February 2025When you enter through the double-wide front doors of the main dome, you’re hit with the feeling of wide-open space. Directly ahead is a modern kitchen, with its marble countertops and a bar with stools. To the right is space for an open living room and to the left is the living room, where a fan swirls from the 25-foot vaulted ceiling. A staircase leads to your master suite with Juliet balony.A hallway equipped with a pantry and laundry room leads to the second, smaller dome, which functions as a media room above and a three-car garage below. But it’s the third dome that truly stands out. In the back, a web of black aluminum triangles fitted with outdoor screens wraps around a 10,000-gallon, amoeba-shaped pool, forming a skeletal dome that keeps the view clear and the bugs out. Call today today
Last Agent to Sell the Property
Joyce Hathaway
RE/MAX Aerospace Realty Listed on: 02/12/2015
Last Buyer's Agent
Tami Leliuga Shriver
Mutter Realty License #686160

Home Details
Home Type
- Single Family
Est. Annual Taxes
- $2,720
Year Built
- Built in 2009
Lot Details
- 1.22 Acre Lot
- Home fronts a canal
- Dirt Road
- Street terminates at a dead end
- Wrought Iron Fence
- Wooded Lot
Parking
- 2 Car Attached Garage
- Garage Door Opener
- RV Access or Parking
Property Views
- Woods
- Canal
- Pool
Home Design
- Concrete Roof
- Stucco
Interior Spaces
- 3,224 Sq Ft Home
- 2-Story Property
- Open Floorplan
- Furniture Can Be Negotiated
- Built-In Features
- Vaulted Ceiling
- Ceiling Fan
- Skylights
- Great Room
- Home Office
- Library
- Screened Porch
- Fire and Smoke Detector
Kitchen
- Breakfast Bar
- Double Oven
- Electric Range
- Microwave
- Dishwasher
- Kitchen Island
Flooring
- Laminate
- Tile
Bedrooms and Bathrooms
- 3 Bedrooms
- Split Bedroom Floorplan
- Dual Closets
- Walk-In Closet
- 2 Full Bathrooms
- Separate Shower in Primary Bathroom
Laundry
- Laundry Room
- Washer and Gas Dryer Hookup
Pool
- Private Pool
- Outdoor Shower
- Screen Enclosure
Outdoor Features
- Balcony
- Patio
- Separate Outdoor Workshop
Schools
- Fairglen Elementary School
- Cocoa Middle School
- Cocoa High School
Utilities
- Central Heating and Cooling System
- Tankless Water Heater
- Septic Tank
- Cable TV Available
Community Details
- No Home Owners Association
- Canaveral Groves Subd Subdivision
Listing and Financial Details
- Assessor Parcel Number 24-35-08-01-00003.0-0002.00
Ownership History
Purchase Details
Home Financials for this Owner
Home Financials are based on the most recent Mortgage that was taken out on this home.Purchase Details
Home Financials for this Owner
Home Financials are based on the most recent Mortgage that was taken out on this home.Purchase Details
Purchase Details
Purchase Details
Purchase Details
Home Financials for this Owner
Home Financials are based on the most recent Mortgage that was taken out on this home.Purchase Details
Home Financials for this Owner
Home Financials are based on the most recent Mortgage that was taken out on this home.Purchase Details
Similar Homes in Cocoa, FL
Home Values in the Area
Average Home Value in this Area
Purchase History
| Date | Type | Sale Price | Title Company |
|---|---|---|---|
| Warranty Deed | $610,200 | None Listed On Document | |
| Warranty Deed | $530,000 | On Point Title Services Llc | |
| Warranty Deed | -- | Attorney | |
| Warranty Deed | $210,000 | Alliance Title Insurance Age | |
| Warranty Deed | -- | None Available | |
| Warranty Deed | $279,400 | Attorney | |
| Warranty Deed | $151,700 | Somers Title Company | |
| Warranty Deed | $80,000 | Security First Title Partner |
Mortgage History
| Date | Status | Loan Amount | Loan Type |
|---|---|---|---|
| Open | $610,200 | VA | |
| Previous Owner | $424,000 | New Conventional | |
| Previous Owner | $98,000 | No Value Available | |
| Previous Owner | $236,000 | No Value Available |
Property History
| Date | Event | Price | Change | Sq Ft Price |
|---|---|---|---|---|
| 02/14/2025 02/14/25 | Sold | $610,200 | +1.9% | $189 / Sq Ft |
| 01/02/2025 01/02/25 | For Sale | $599,000 | 0.0% | $186 / Sq Ft |
| 01/01/2025 01/01/25 | Pending | -- | -- | -- |
| 12/11/2024 12/11/24 | For Sale | $599,000 | +13.0% | $186 / Sq Ft |
| 07/02/2021 07/02/21 | Sold | $530,000 | 0.0% | $164 / Sq Ft |
| 04/09/2021 04/09/21 | Pending | -- | -- | -- |
| 04/03/2021 04/03/21 | For Sale | $529,900 | 0.0% | $164 / Sq Ft |
| 11/26/2019 11/26/19 | Rented | $2,200 | 0.0% | -- |
| 11/25/2019 11/25/19 | Under Contract | -- | -- | -- |
| 10/07/2019 10/07/19 | For Rent | $2,200 | 0.0% | -- |
| 02/28/2018 02/28/18 | Rented | $2,200 | 0.0% | -- |
| 01/12/2018 01/12/18 | Price Changed | $2,200 | -8.3% | $1 / Sq Ft |
| 12/23/2017 12/23/17 | For Rent | $2,400 | 0.0% | -- |
| 05/21/2015 05/21/15 | Sold | $279,385 | -6.3% | $87 / Sq Ft |
| 05/14/2015 05/14/15 | Pending | -- | -- | -- |
| 04/09/2015 04/09/15 | Price Changed | $298,325 | 0.0% | $93 / Sq Ft |
| 03/19/2015 03/19/15 | Price Changed | $298,327 | -14.5% | $93 / Sq Ft |
| 02/12/2015 02/12/15 | For Sale | $348,737 | -- | $108 / Sq Ft |
Tax History Compared to Growth
Tax History
| Year | Tax Paid | Tax Assessment Tax Assessment Total Assessment is a certain percentage of the fair market value that is determined by local assessors to be the total taxable value of land and additions on the property. | Land | Improvement |
|---|---|---|---|---|
| 2023 | $7,556 | $537,140 | $0 | $0 |
| 2022 | $6,710 | $486,990 | $0 | $0 |
| 2021 | $4,337 | $272,510 | $29,000 | $243,510 |
| 2020 | $4,319 | $272,060 | $29,000 | $243,060 |
| 2019 | $4,383 | $272,200 | $29,000 | $243,200 |
| 2018 | $4,459 | $269,930 | $29,000 | $240,930 |
| 2017 | $4,423 | $256,750 | $29,000 | $227,750 |
| 2016 | $4,436 | $246,280 | $29,000 | $217,280 |
| 2015 | $2,766 | $174,600 | $29,000 | $145,600 |
| 2014 | $2,720 | $169,460 | $29,000 | $140,460 |
Agents Affiliated with this Home
-
L
Seller's Agent in 2025
Laura Forman
RE/MAX
-
D
Buyer's Agent in 2025
Douglas Kunz
In The Home Zone Realty
-
J
Seller's Agent in 2021
Jack Maggard
RE/MAX
-
L
Seller Co-Listing Agent in 2021
Lisa Vanlandingham
RE/MAX
-
L
Buyer's Agent in 2021
Luis Rojas
Redfin Corp.
-
V
Seller's Agent in 2019
Vincent Keenan
Vincent Keenan, REALTORS
Map
Source: Space Coast MLS (Space Coast Association of REALTORS®)
MLS Number: 717643
APN: 24-35-08-01-00003.0-0002.00
- 4000 Ocala St
- 0 Simpson Place
- 0 Unknown Ave Unit 1025565
- 4235 Navel St
- 000 Unknown St
- 5320 Shadwell Ave
- 000 Cherven Lot 28 Ave
- 0000 Jennelle Lot 24 Ave
- 5490 Citrus Blvd
- 0000 Osprey Ave
- 5360 Palmetto Ave
- 0 Reese Ave Unit 1040848
- 3440 Pine St
- 0 No Name Rd N
- 4725 Papaya St
- 0 Key Deer Ave Unit 1043128
- 0 Key Deer Ave Unit 1043121
- 0000 Ave
- 4840 Mango Ave
- 4805 Valdine Ave
