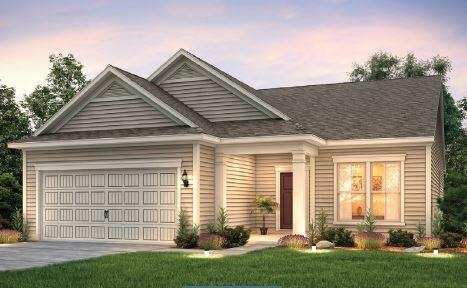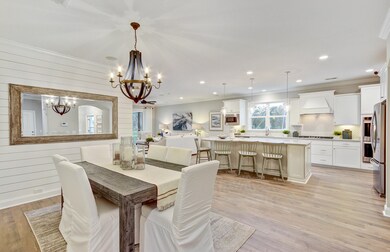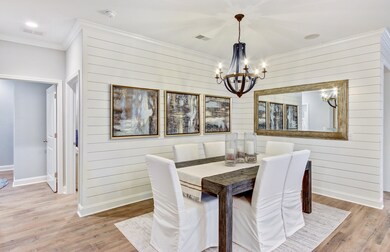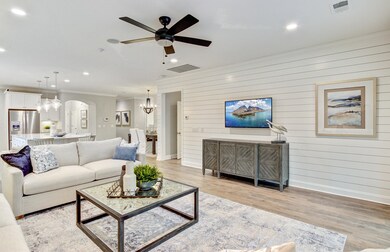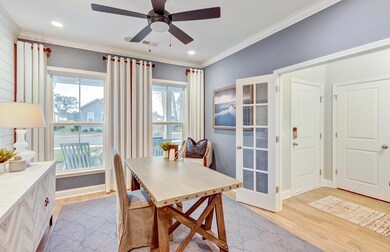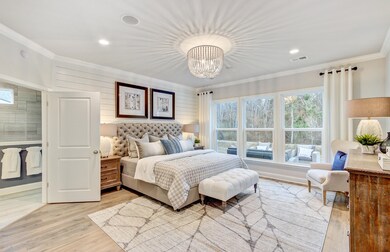
4045 Oxeye Loop Johns Island, SC 29455
Highlights
- Under Construction
- Loft
- Great Room
- Traditional Architecture
- High Ceiling
- Community Pool
About This Home
As of October 2022Estimate October/December completion! The Martin Ray plan offers mostly first floor living with a second floor loft, bedroom, and bath! Situated on a beautiful wide home site, enjoy lowcountry breezes off of your screened porch. The gourmet kitchen offers a chef's island, quartz countertops, and gourmet appliances - perfect for entertaining. Owner's Suite and guest suite on the main level, along with a study. The second floor with the bedroom, bath, and loft makes the perfect retreat for guests.
Last Agent to Sell the Property
The Pulse Charleston License #78328 Listed on: 07/06/2022
Home Details
Home Type
- Single Family
Est. Annual Taxes
- $2,664
Year Built
- Built in 2022 | Under Construction
Lot Details
- 0.38 Acre Lot
- Irrigation
HOA Fees
- $136 Monthly HOA Fees
Parking
- 2 Car Attached Garage
- Garage Door Opener
Home Design
- Traditional Architecture
- Slab Foundation
- Architectural Shingle Roof
Interior Spaces
- 2,700 Sq Ft Home
- 2-Story Property
- Tray Ceiling
- Smooth Ceilings
- High Ceiling
- Entrance Foyer
- Great Room
- Loft
- Utility Room with Study Area
- Laundry Room
Kitchen
- Eat-In Kitchen
- Built-In Electric Oven
- Gas Cooktop
- Microwave
- Dishwasher
- Kitchen Island
- Disposal
Flooring
- Carpet
- Laminate
- Ceramic Tile
Bedrooms and Bathrooms
- 3 Bedrooms
- Walk-In Closet
- 3 Full Bathrooms
Outdoor Features
- Screened Patio
Schools
- Angel Oak Elementary School
- Haut Gap Middle School
- St. Johns High School
Utilities
- Central Air
- Heating System Uses Natural Gas
- Tankless Water Heater
- Septic Tank
Listing and Financial Details
- Home warranty included in the sale of the property
Community Details
Overview
- Built by Pulte Homes
- Sea Island Preserve Subdivision
Recreation
- Community Pool
- Trails
Ownership History
Purchase Details
Home Financials for this Owner
Home Financials are based on the most recent Mortgage that was taken out on this home.Similar Homes in Johns Island, SC
Home Values in the Area
Average Home Value in this Area
Purchase History
| Date | Type | Sale Price | Title Company |
|---|---|---|---|
| Deed | $700,000 | -- |
Mortgage History
| Date | Status | Loan Amount | Loan Type |
|---|---|---|---|
| Open | $25,000 | Balloon | |
| Open | $525,000 | Balloon |
Property History
| Date | Event | Price | Change | Sq Ft Price |
|---|---|---|---|---|
| 05/14/2025 05/14/25 | Price Changed | $750,000 | -2.0% | $280 / Sq Ft |
| 04/16/2025 04/16/25 | Price Changed | $765,000 | -1.3% | $286 / Sq Ft |
| 03/06/2025 03/06/25 | For Sale | $775,000 | +10.7% | $289 / Sq Ft |
| 10/20/2022 10/20/22 | Sold | $700,000 | 0.0% | $259 / Sq Ft |
| 08/31/2022 08/31/22 | Off Market | $700,000 | -- | -- |
| 08/30/2022 08/30/22 | Pending | -- | -- | -- |
| 08/18/2022 08/18/22 | Price Changed | $724,990 | -1.5% | $269 / Sq Ft |
| 07/06/2022 07/06/22 | For Sale | $736,065 | -- | $273 / Sq Ft |
Tax History Compared to Growth
Tax History
| Year | Tax Paid | Tax Assessment Tax Assessment Total Assessment is a certain percentage of the fair market value that is determined by local assessors to be the total taxable value of land and additions on the property. | Land | Improvement |
|---|---|---|---|---|
| 2023 | $2,664 | $28,000 | $0 | $0 |
| 2022 | $61 | $270 | $0 | $0 |
| 2021 | $0 | $0 | $0 | $0 |
Agents Affiliated with this Home
-
Alexandra Boineau

Seller's Agent in 2022
Alexandra Boineau
The Pulse Charleston
(843) 450-7072
144 in this area
147 Total Sales
-
Emma Overstreet
E
Seller Co-Listing Agent in 2022
Emma Overstreet
Pulte Home Company, LLC
(843) 554-2788
176 in this area
185 Total Sales
Map
Source: CHS Regional MLS
MLS Number: 22018069
APN: 281-00-00-272
- 4007 Oxeye Loop
- 1175 Island Preserve Rd
- 1069 Island Preserve Rd
- 2094 Cousteau Ct
- 1172 Island Preserve Rd
- 1180 Island Preserve Rd
- 3109 Hugh Bennett Dr
- 2054 Cousteau Ct
- 2078 Cousteau Ct
- 2036 Yaupon Way
- 2106 Cousteau Ct
- 2098 Cousteau Ct
- 6146 Chisolm Rd
- 0 Benjamin Rd Unit 23007249
- 6094 Chisolm Rd
- 6086 Chisolm Rd
- 1973 Parish House Cir
- 0 Back Pen Rd
- 1985 Parish House Cir
- 1950 Parish House Cir
