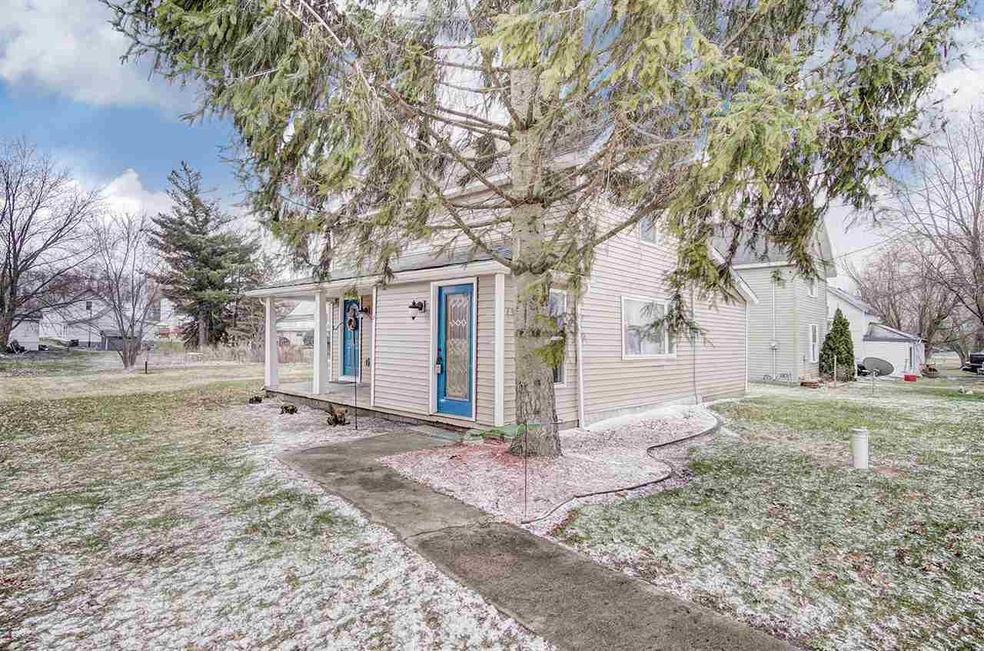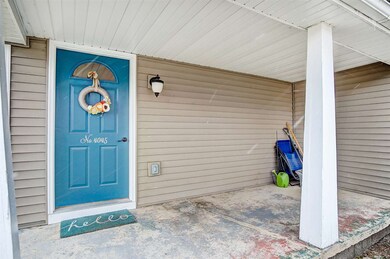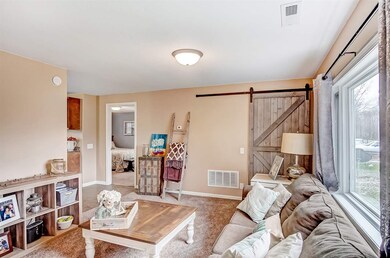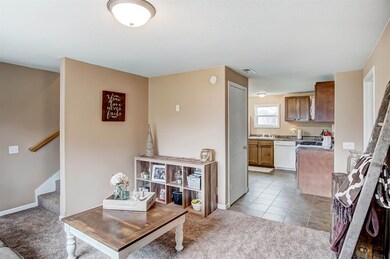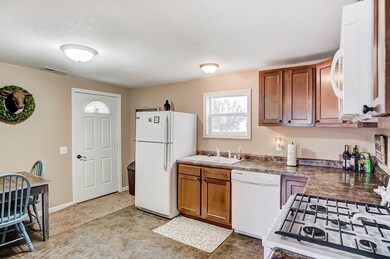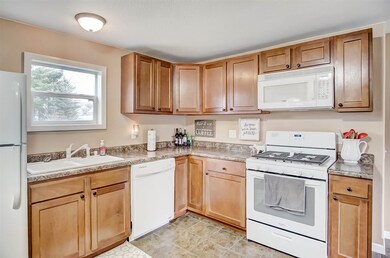
4045 S 1170 E Lagrange, IN 46761
Highlights
- Primary Bedroom Suite
- Traditional Architecture
- Double Pane Windows
- Prairie Heights Senior High School Rated 9+
- Storm Windows
- Walk-In Closet
About This Home
As of November 2024COZY and COMFORTABLE, well maintained home. GREAT low-maintenance starter house. Wonderful sized backyard for being located in town. Cute and well thought out interior finishes including a sliding barn-door to laundry or even a convenient walk-in closet and connected bath to the main level master bedroom. The home features newer wiring, plumbing, siding, appliances, furnace, ac unit, water heater and water softener. Also newer is the carpet, paint, doors and trim! Washer and Dryer have also recently been replaced! A MUST see worry free investment!
Last Agent to Sell the Property
Lori Kain
Mike Thomas Associates Listed on: 04/09/2018
Home Details
Home Type
- Single Family
Est. Annual Taxes
- $302
Year Built
- Built in 1900
Lot Details
- 0.33 Acre Lot
- Lot Dimensions are 50 x 142
- Level Lot
Home Design
- Traditional Architecture
- Asphalt Roof
- Vinyl Construction Material
Interior Spaces
- 1,118 Sq Ft Home
- 2-Story Property
- Double Pane Windows
- Insulated Doors
- Laminate Countertops
- Laundry on main level
- Partially Finished Basement
Flooring
- Carpet
- Tile
Bedrooms and Bathrooms
- 3 Bedrooms
- Primary Bedroom Suite
- Walk-In Closet
- Bathtub with Shower
Home Security
- Storm Windows
- Storm Doors
Schools
- Prairie Heights Elementary And Middle School
- Prairie Heights High School
Utilities
- Forced Air Heating and Cooling System
- High-Efficiency Furnace
- Private Company Owned Well
- Well
Additional Features
- Energy-Efficient HVAC
- Suburban Location
Listing and Financial Details
- Assessor Parcel Number 44-09-13-200-030.084-013
Ownership History
Purchase Details
Home Financials for this Owner
Home Financials are based on the most recent Mortgage that was taken out on this home.Purchase Details
Home Financials for this Owner
Home Financials are based on the most recent Mortgage that was taken out on this home.Purchase Details
Home Financials for this Owner
Home Financials are based on the most recent Mortgage that was taken out on this home.Purchase Details
Home Financials for this Owner
Home Financials are based on the most recent Mortgage that was taken out on this home.Purchase Details
Home Financials for this Owner
Home Financials are based on the most recent Mortgage that was taken out on this home.Similar Homes in Lagrange, IN
Home Values in the Area
Average Home Value in this Area
Purchase History
| Date | Type | Sale Price | Title Company |
|---|---|---|---|
| Warranty Deed | $160,000 | None Listed On Document | |
| Deed | $97,500 | -- | |
| Grant Deed | $109,333 | First Title In | |
| Deed | $68,500 | Fidelity National Title Compan | |
| Deed | $6,900 | Lakeland Title Co |
Mortgage History
| Date | Status | Loan Amount | Loan Type |
|---|---|---|---|
| Open | $155,200 | New Conventional | |
| Previous Owner | $87,387 | FHA |
Property History
| Date | Event | Price | Change | Sq Ft Price |
|---|---|---|---|---|
| 11/20/2024 11/20/24 | Sold | $160,000 | -5.9% | $143 / Sq Ft |
| 10/24/2024 10/24/24 | Pending | -- | -- | -- |
| 10/04/2024 10/04/24 | Price Changed | $170,000 | -5.6% | $152 / Sq Ft |
| 09/16/2024 09/16/24 | For Sale | $180,000 | +84.6% | $161 / Sq Ft |
| 03/06/2020 03/06/20 | Sold | $97,500 | +0.5% | $87 / Sq Ft |
| 10/17/2019 10/17/19 | For Sale | $97,000 | +9.0% | $87 / Sq Ft |
| 05/31/2018 05/31/18 | Sold | $89,000 | +4.7% | $80 / Sq Ft |
| 04/25/2018 04/25/18 | For Sale | $85,000 | 0.0% | $76 / Sq Ft |
| 04/25/2018 04/25/18 | Pending | -- | -- | -- |
| 04/09/2018 04/09/18 | For Sale | $85,000 | +24.1% | $76 / Sq Ft |
| 07/14/2016 07/14/16 | Sold | $68,500 | -14.3% | $61 / Sq Ft |
| 05/26/2016 05/26/16 | Pending | -- | -- | -- |
| 11/05/2015 11/05/15 | For Sale | $79,900 | +1058.0% | $71 / Sq Ft |
| 03/04/2013 03/04/13 | Sold | $6,900 | -37.3% | $4 / Sq Ft |
| 02/18/2013 02/18/13 | Pending | -- | -- | -- |
| 07/28/2012 07/28/12 | For Sale | $11,000 | -- | $7 / Sq Ft |
Tax History Compared to Growth
Tax History
| Year | Tax Paid | Tax Assessment Tax Assessment Total Assessment is a certain percentage of the fair market value that is determined by local assessors to be the total taxable value of land and additions on the property. | Land | Improvement |
|---|---|---|---|---|
| 2024 | $302 | $106,400 | $21,200 | $85,200 |
| 2023 | $314 | $113,000 | $20,600 | $92,400 |
| 2022 | $224 | $88,500 | $10,800 | $77,700 |
| 2021 | $207 | $82,400 | $10,800 | $71,600 |
| 2020 | $187 | $78,800 | $10,400 | $68,400 |
| 2019 | $1,520 | $75,900 | $10,100 | $65,800 |
| 2018 | $251 | $55,400 | $9,800 | $45,600 |
| 2017 | $95 | $55,100 | $9,800 | $45,300 |
| 2016 | $92 | $53,800 | $9,800 | $44,000 |
| 2014 | $188 | $18,700 | $9,800 | $8,900 |
| 2013 | $188 | $18,800 | $9,800 | $9,000 |
Agents Affiliated with this Home
-
Philip Musselman
P
Seller's Agent in 2024
Philip Musselman
Hosler Realty Inc - Kendallville
(260) 242-2535
6 Total Sales
-
Paula Wert

Buyer's Agent in 2024
Paula Wert
Hosler Realty Inc - Kendallville
(260) 343-1163
62 Total Sales
-
Denise Scott
D
Seller's Agent in 2020
Denise Scott
Lewis & Lambright Inc
(260) 463-1244
103 Total Sales
-
Kyleen Miller

Buyer's Agent in 2020
Kyleen Miller
RE/MAX
(574) 238-1262
52 Total Sales
-

Seller's Agent in 2018
Lori Kain
Mike Thomas Associates
-
Weston Hankey

Buyer's Agent in 2018
Weston Hankey
Mike Thomas Associates
(260) 908-1935
148 Total Sales
Map
Source: Indiana Regional MLS
MLS Number: 201813353
APN: 44-09-13-200-030.084-013
- 0 S 1175 E
- 4280 S 1170 E
- 3645 S 1185 E
- 11555 E 335 S
- 369 Magnolia St
- 371 Magnolia St
- 134 Turkey Lake Ln
- 395 Park Dr
- 397 Park Dr
- 760 Ln 136 Turkey Lake
- 399 Park Dr
- 160 Ln 160a Turkey Lake
- 11029 E 350 S
- 393 Park Dr
- 40 Lane 113 Turkey Lake
- 4495 S 1000 W Unit Hudson
- 4495 S 1000 W
- 10245 E 350 S
- 9905 E 275 S
- 9800 S 975 E
