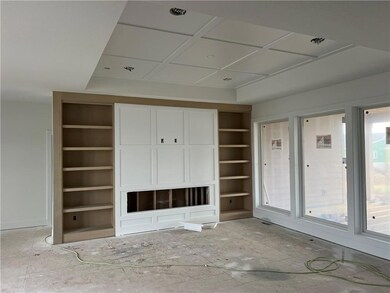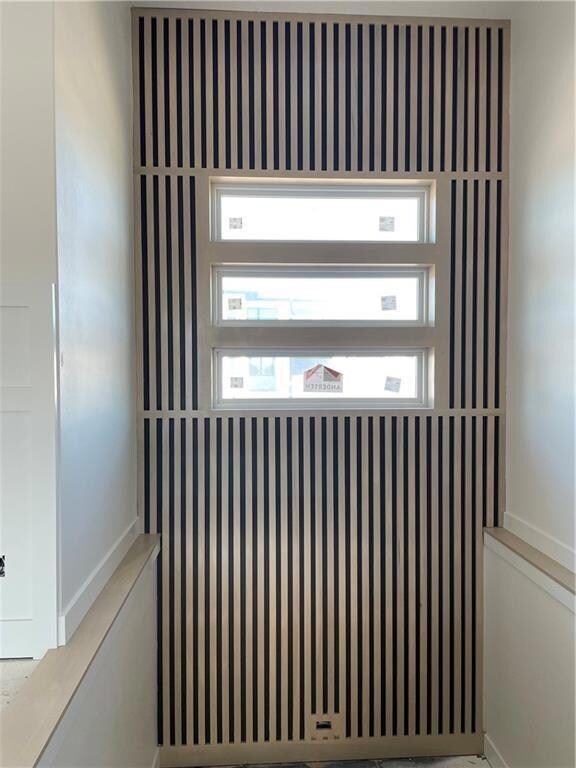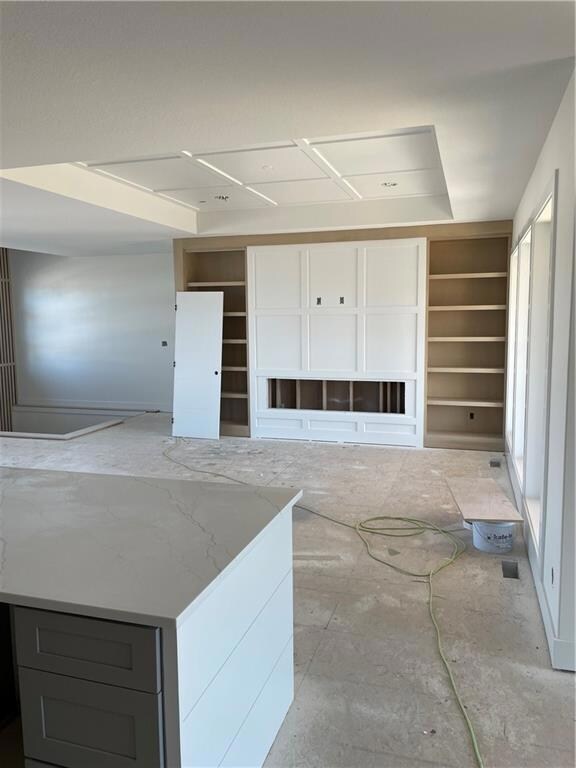
Highlights
- Home Theater
- Recreation Room
- 2 Fireplaces
- Valley High School Rated A
- Ranch Style House
- Corner Lot
About This Home
As of June 2024Multi-Generational Walkout Ranch Home on an almost half acre lot! Built by Black Horse Custom Homes - Over 4,000 SF in this 6 bedroom + Bonus Flex Room (Theater/Office/Gym/Playroom), 4.5 bathrooms, Two Full Kitchens, Two Laundry Rooms, Heated 4+ Car Garage (1,070SF total, 2 stalls are 33' deep) w/ EV charging and sink. Large main floor kitchen, built in wall oven/microwave, gas or electric cooktop, walk-in pantry w/ grocery door. Primary bedroom with patio slider to extended covered deck, large en-suite with shower, & freestanding tub. 400 AMP electric service, 2x6 construction, irrigation, ACTIVE radon system, and so much more. Scheduled to be completed the end of April, 2024. Call today for your private showing.
Home Details
Home Type
- Single Family
Est. Annual Taxes
- $12
Year Built
- Built in 2023
Lot Details
- 0.48 Acre Lot
- Corner Lot
- Irrigation
Home Design
- Ranch Style House
- Frame Construction
- Asphalt Shingled Roof
- Stone Siding
- Stucco
Interior Spaces
- 2,093 Sq Ft Home
- Wet Bar
- 2 Fireplaces
- Electric Fireplace
- Family Room Downstairs
- Formal Dining Room
- Home Theater
- Recreation Room
- Home Gym
- Finished Basement
- Walk-Out Basement
- Laundry on main level
Kitchen
- Eat-In Kitchen
- <<builtInOvenToken>>
- Stove
- Cooktop<<rangeHoodToken>>
- <<microwave>>
- Dishwasher
Flooring
- Carpet
- Tile
- Vinyl
Bedrooms and Bathrooms
- 6 Bedrooms | 3 Main Level Bedrooms
Parking
- 4 Car Attached Garage
- Driveway
Outdoor Features
- Covered Deck
- Covered patio or porch
Utilities
- Forced Air Heating and Cooling System
Community Details
- No Home Owners Association
- Built by Black Horse Custom Homes
Listing and Financial Details
- Assessor Parcel Number 1222177001
Ownership History
Purchase Details
Home Financials for this Owner
Home Financials are based on the most recent Mortgage that was taken out on this home.Purchase Details
Home Financials for this Owner
Home Financials are based on the most recent Mortgage that was taken out on this home.Purchase Details
Home Financials for this Owner
Home Financials are based on the most recent Mortgage that was taken out on this home.Purchase Details
Similar Homes in the area
Home Values in the Area
Average Home Value in this Area
Purchase History
| Date | Type | Sale Price | Title Company |
|---|---|---|---|
| Warranty Deed | $825,000 | None Listed On Document | |
| Warranty Deed | -- | None Listed On Document | |
| Warranty Deed | $107,500 | None Listed On Document | |
| Warranty Deed | $92,500 | -- |
Mortgage History
| Date | Status | Loan Amount | Loan Type |
|---|---|---|---|
| Open | $82,500 | No Value Available | |
| Open | $660,000 | New Conventional | |
| Previous Owner | $818,000 | New Conventional |
Property History
| Date | Event | Price | Change | Sq Ft Price |
|---|---|---|---|---|
| 06/26/2024 06/26/24 | Sold | $825,000 | 0.0% | $394 / Sq Ft |
| 05/29/2024 05/29/24 | Pending | -- | -- | -- |
| 12/20/2023 12/20/23 | For Sale | $825,000 | +667.4% | $394 / Sq Ft |
| 06/09/2023 06/09/23 | Sold | $107,500 | 0.0% | -- |
| 05/17/2023 05/17/23 | Pending | -- | -- | -- |
| 03/09/2023 03/09/23 | For Sale | $107,500 | -- | -- |
Tax History Compared to Growth
Tax History
| Year | Tax Paid | Tax Assessment Tax Assessment Total Assessment is a certain percentage of the fair market value that is determined by local assessors to be the total taxable value of land and additions on the property. | Land | Improvement |
|---|---|---|---|---|
| 2023 | $12 | $680 | $680 | $0 |
| 2022 | $28 | $680 | $680 | $0 |
Agents Affiliated with this Home
-
Alen Agic

Seller's Agent in 2024
Alen Agic
RE/MAX
(515) 669-9582
15 in this area
252 Total Sales
-
Sullivan Baccam

Buyer's Agent in 2024
Sullivan Baccam
RE/MAX
(515) 779-6560
4 in this area
166 Total Sales
Map
Source: Des Moines Area Association of REALTORS®
MLS Number: 686858
APN: 12-22-177-001
- 3963 Westgate Pkwy
- 4052 NW 175th St
- 4130 NW 175th St
- 1372 72nd St
- 1032 69th St
- 1516 73rd St
- 6915 Colby Ave
- 1702 17th St
- 6807 Forest Ct
- 6926 Sunset Terrace
- 6704 Elmcrest Dr
- 1448 17th St
- 1711 Plaza Cir
- 1034 66th St
- 7819 Luin Ln
- 1083 66th St
- 1073 66th St
- 1520 & 1522 Del Matro Ct
- 1000 66th St
- 1509 & 1511 Del Matro Ct






