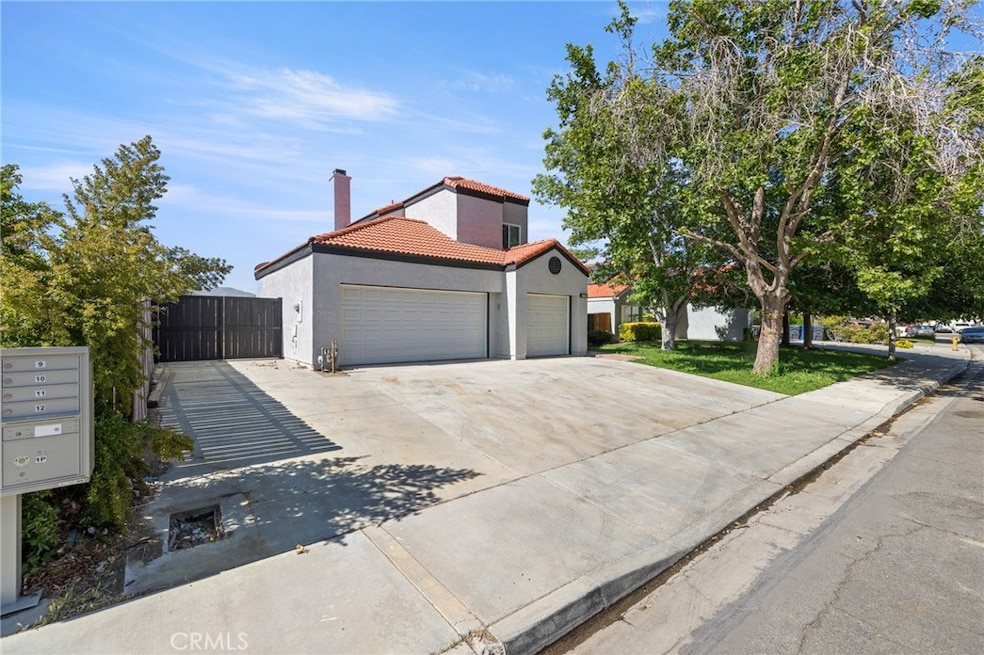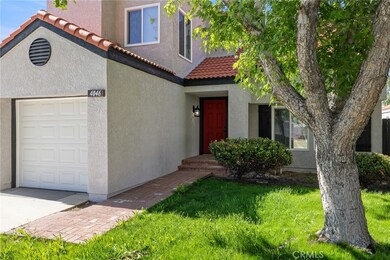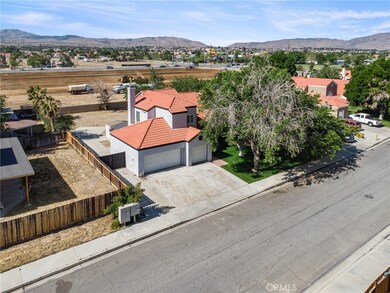
4046 Kona Ct Palmdale, CA 93552
East Palmdale NeighborhoodHighlights
- RV Access or Parking
- Open Floorplan
- Modern Architecture
- City Lights View
- Main Floor Primary Bedroom
- High Ceiling
About This Home
As of July 2025Welcome to 4046 Kona Court, a stunningly renovated home located in a quiet cul-de-sac in Palmdale's sought-after neighborhood. This beautifully upgraded property offers 3 spacious bedrooms and 3 modern bathrooms, making it perfect for families or anyone who loves extra space and comfort.Inside, you'll find a brand-new kitchen with contemporary cabinetry, sleek countertops, and updated appliances — ready for your next culinary adventure. Each bathroom has been tastefully remodeled with new fixtures and stylish finishes, creating a spa-like feel throughout the home.Enjoy peace of mind with all-new electrical systems, plus the convenience of RV access — ideal for toys, trailers, or additional vehicles. The living and dining areas are enhanced with elegant Wayne's coatings, adding warmth and character to your living spaces.A standout feature is the 3-car garage, which offers amazing ADU potential — a perfect opportunity to create a guest suite, rental unit, or home office. Don't miss this rare turn-key opportunity in a prime Palmdale location. Schedule your private showing today and experience the transformation for yourself!
Last Agent to Sell the Property
Real Broker Brokerage Phone: 818-429-6133 License #01805079 Listed on: 05/20/2025

Home Details
Home Type
- Single Family
Est. Annual Taxes
- $3,875
Year Built
- Built in 1988
Lot Details
- 9,231 Sq Ft Lot
- Wood Fence
- Landscaped
- Front Yard Sprinklers
- Lawn
- Back Yard
- Property is zoned LCRA7OOO
Parking
- 3 Car Attached Garage
- Pull-through
- Parking Available
- Three Garage Doors
- Driveway
- RV Access or Parking
Home Design
- Modern Architecture
- Slab Foundation
- Fire Rated Drywall
- Frame Construction
- Tile Roof
- Copper Plumbing
- Stucco
Interior Spaces
- 1,793 Sq Ft Home
- 1-Story Property
- Open Floorplan
- High Ceiling
- Recessed Lighting
- Gas Fireplace
- Double Pane Windows
- Formal Entry
- Family Room with Fireplace
- Family Room Off Kitchen
- Living Room
- Vinyl Flooring
- City Lights Views
Kitchen
- Gas Range
- Microwave
- Dishwasher
- Quartz Countertops
- Self-Closing Drawers and Cabinet Doors
- Disposal
Bedrooms and Bathrooms
- 3 Bedrooms | 1 Primary Bedroom on Main
- Jack-and-Jill Bathroom
- 3 Full Bathrooms
- Bathtub with Shower
- Low Flow Shower
Laundry
- Laundry Room
- Laundry in Garage
- Washer Hookup
Outdoor Features
- Slab Porch or Patio
- Exterior Lighting
Utilities
- Central Heating and Cooling System
- 220 Volts in Garage
- Phone Available
- Cable TV Available
Community Details
- No Home Owners Association
- Valley
Listing and Financial Details
- Tax Lot 10
- Assessor Parcel Number 3023045010
- $1,241 per year additional tax assessments
Ownership History
Purchase Details
Home Financials for this Owner
Home Financials are based on the most recent Mortgage that was taken out on this home.Purchase Details
Home Financials for this Owner
Home Financials are based on the most recent Mortgage that was taken out on this home.Purchase Details
Home Financials for this Owner
Home Financials are based on the most recent Mortgage that was taken out on this home.Purchase Details
Home Financials for this Owner
Home Financials are based on the most recent Mortgage that was taken out on this home.Similar Homes in Palmdale, CA
Home Values in the Area
Average Home Value in this Area
Purchase History
| Date | Type | Sale Price | Title Company |
|---|---|---|---|
| Deed | -- | Fidelity National Title | |
| Grant Deed | $550,000 | Fidelity National Title | |
| Grant Deed | $425,000 | First American Title Company | |
| Interfamily Deed Transfer | -- | Fidelity National Title Comp |
Mortgage History
| Date | Status | Loan Amount | Loan Type |
|---|---|---|---|
| Open | $537,240 | FHA | |
| Previous Owner | $345,000 | Construction | |
| Previous Owner | $275,000 | Fannie Mae Freddie Mac | |
| Previous Owner | $210,000 | New Conventional | |
| Previous Owner | $15,000 | Credit Line Revolving | |
| Previous Owner | $150,000 | Unknown | |
| Previous Owner | $150,000 | Unknown | |
| Previous Owner | $125,000 | Purchase Money Mortgage |
Property History
| Date | Event | Price | Change | Sq Ft Price |
|---|---|---|---|---|
| 07/21/2025 07/21/25 | Sold | $550,000 | -3.4% | $307 / Sq Ft |
| 07/01/2025 07/01/25 | Pending | -- | -- | -- |
| 05/20/2025 05/20/25 | For Sale | $569,500 | +34.0% | $318 / Sq Ft |
| 03/03/2025 03/03/25 | Sold | $425,000 | 0.0% | $237 / Sq Ft |
| 01/03/2025 01/03/25 | Off Market | $425,000 | -- | -- |
| 01/02/2025 01/02/25 | For Sale | $459,000 | +8.0% | $256 / Sq Ft |
| 10/23/2024 10/23/24 | Off Market | $425,000 | -- | -- |
| 10/16/2024 10/16/24 | For Sale | $459,000 | -- | $256 / Sq Ft |
Tax History Compared to Growth
Tax History
| Year | Tax Paid | Tax Assessment Tax Assessment Total Assessment is a certain percentage of the fair market value that is determined by local assessors to be the total taxable value of land and additions on the property. | Land | Improvement |
|---|---|---|---|---|
| 2025 | $3,875 | $322,380 | $80,314 | $242,066 |
| 2024 | $3,875 | $227,026 | $37,514 | $189,512 |
| 2023 | $3,837 | $222,576 | $36,779 | $185,797 |
| 2022 | $3,694 | $218,212 | $36,058 | $182,154 |
| 2021 | $3,606 | $213,934 | $35,351 | $178,583 |
| 2019 | $3,500 | $207,590 | $34,303 | $173,287 |
| 2018 | $3,448 | $203,521 | $33,631 | $169,890 |
| 2016 | $3,212 | $195,620 | $32,326 | $163,294 |
| 2015 | $3,185 | $192,683 | $31,841 | $160,842 |
| 2014 | $3,150 | $188,910 | $31,218 | $157,692 |
Agents Affiliated with this Home
-

Seller's Agent in 2025
Mario Menjivar
Real Broker
(818) 429-6133
24 in this area
68 Total Sales
-

Seller's Agent in 2025
Lisa Cataldo
Alta Realty Group CA, Inc
(818) 879-3244
1 in this area
35 Total Sales
-
M
Buyer's Agent in 2025
Martha Guzman
Excellence RE Real Estate
(909) 772-5652
1 in this area
51 Total Sales
Map
Source: California Regional Multiple Listing Service (CRMLS)
MLS Number: SR25112952
APN: 3023-045-010
- 4021 Kona Ct
- 3838 Eclipse Dr
- 4023 Lexington Ct
- 3753 E Avenue r12
- 4242 Trenton Ave
- 4231 Sage Ct
- 37402 Manchester St
- 37444 Landon Ave
- 4331 Avoca Ave
- 3625 Toscany Ct
- 3830 Hollowglen Dr
- 4034 E Avenue r6
- 37702 Medea Ct
- 36857 42nd St E
- 37311 47th St E Unit 104
- 37311 47th St E Unit 161
- 36860 Summerholly Cir
- 37058 Waterman Ave
- 3609 Fern Ave
- 36849 James Place






