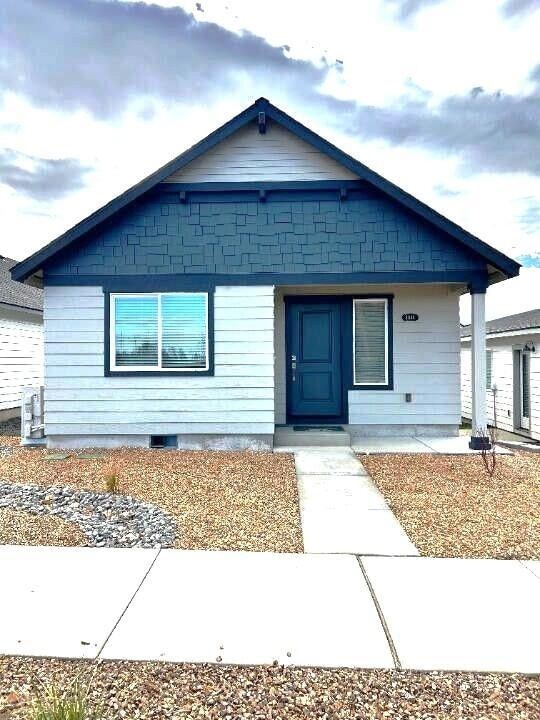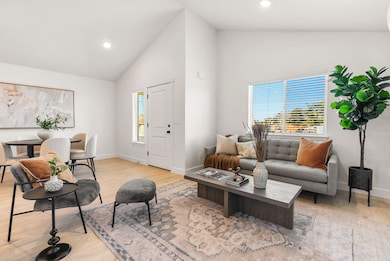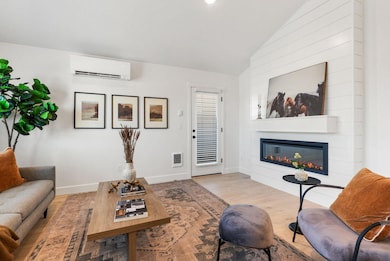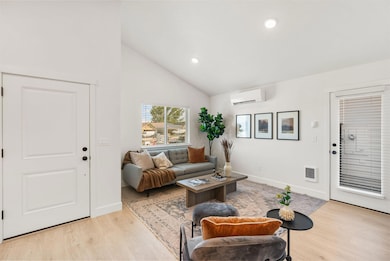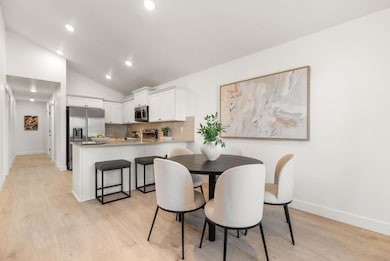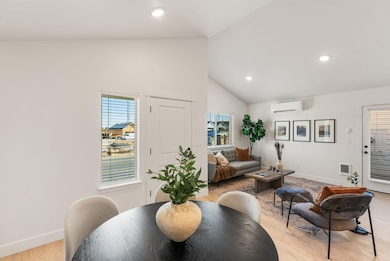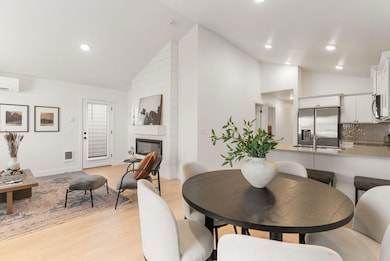4046 SW Obsidian Ave Unit 191 Redmond, OR 97756
Estimated payment $2,493/month
Highlights
- New Construction
- Vaulted Ceiling
- Corner Lot
- Open Floorplan
- Traditional Architecture
- Great Room
About This Home
Welcome to the Florence, a single-level 3-bedroom, 2-bath home situated on a desirable lot in Redmond's Feather Ridge community. With 1,102 square feet of thoughtfully designed space, this home features an open-concept layout, luxury wood laminate flooring, stainless steel appliances, and a spacious great room that opens to a covered front porch and rear patio. The primary suite includes a private bath, while the mudroom/laundry room offers convenient garage access. The 2-car garage and attached external storage provide additional space for everyday needs. Located near scenic parks, mountain views, and the future Redmond Recreation Center, the Florence blends comfort and style in a prime location. Ask about our special financing program!
Townhouse Details
Home Type
- Townhome
Year Built
- Built in 2025 | New Construction
Lot Details
- 3,485 Sq Ft Lot
- 1 Common Wall
- Fenced
- Drip System Landscaping
- Front Yard Sprinklers
HOA Fees
- $48 Monthly HOA Fees
Parking
- 2 Car Attached Garage
- Alley Access
- Garage Door Opener
- On-Street Parking
Home Design
- Home is estimated to be completed on 10/22/25
- Traditional Architecture
- Stem Wall Foundation
- Frame Construction
- Composition Roof
Interior Spaces
- 1,102 Sq Ft Home
- 1-Story Property
- Open Floorplan
- Vaulted Ceiling
- Double Pane Windows
- Low Emissivity Windows
- Vinyl Clad Windows
- Great Room
- Neighborhood Views
- Laundry Room
Kitchen
- Eat-In Kitchen
- Oven
- Range
- Microwave
- Dishwasher
- Laminate Countertops
- Disposal
Flooring
- Carpet
- Laminate
Bedrooms and Bathrooms
- 3 Bedrooms
- 2 Full Bathrooms
- Bathtub with Shower
Home Security
Eco-Friendly Details
- Drip Irrigation
Outdoor Features
- Patio
- Front Porch
Schools
- Vern Patrick Elementary School
- Obsidian Middle School
- Ridgeview High School
Utilities
- Ductless Heating Or Cooling System
- Heating Available
- Water Heater
- Phone Available
- Cable TV Available
Listing and Financial Details
- Legal Lot and Block 00900 / 191
- Assessor Parcel Number 291306
Community Details
Overview
- Built by MonteVista Homes
- Feather Ridge Phase 1 Subdivision
- On-Site Maintenance
- Maintained Community
Security
- Carbon Monoxide Detectors
- Fire and Smoke Detector
Map
Home Values in the Area
Average Home Value in this Area
Property History
| Date | Event | Price | List to Sale | Price per Sq Ft |
|---|---|---|---|---|
| 11/17/2025 11/17/25 | Price Changed | $389,997 | -2.5% | $354 / Sq Ft |
| 10/23/2025 10/23/25 | Price Changed | $399,997 | 0.0% | $363 / Sq Ft |
| 10/12/2025 10/12/25 | Price Changed | $399,900 | -5.9% | $363 / Sq Ft |
| 10/05/2025 10/05/25 | Price Changed | $424,997 | +2.4% | $386 / Sq Ft |
| 08/02/2025 08/02/25 | For Sale | $414,997 | -- | $377 / Sq Ft |
Source: Oregon Datashare
MLS Number: 220207018
- Miranda Premier Plan at Feather Ridge
- Metolius Premier Plan at Feather Ridge
- Jefferson Premier Plan at Feather Ridge
- Charity Premier Plan at Feather Ridge
- Manzanita Origin Plan at Feather Ridge
- Aspen Premier Plan at Feather Ridge
- Florence Origin Plan at Feather Ridge
- Sycamore Premier Plan at Feather Ridge
- Douglas Premier Plan at Feather Ridge
- Astoria Origin Plan at Feather Ridge
- Hope Premier Plan at Feather Ridge
- Charlotte Premier Plan at Feather Ridge
- Mckenzie Premier Plan at Feather Ridge
- Camellia Premier Plan at Feather Ridge
- Thielsen Premier Plan at Feather Ridge
- 4115 SW Obsidian Place Unit 156
- 4103 SW Obsidian Place Unit 153
- 4110 SW Obsidian Place Unit 188
- 4034 SW Obsidian Place Unit 192
- 4058 SW Obsidian Place Unit 190
- 1640 SW 35th St
- 1950 SW Umatilla Ave
- 532 SW Rimrock Way
- 1329 SW Pumice Ave
- 3759 SW Badger Ave
- 3750 SW Badger Ave
- 4399 SW Coyote Ave
- 4633 SW 37th St
- 418 NW 17th St Unit 3
- 1485 Murrelet Dr Unit Bonus Room Apartment
- 787 NW Canal Blvd
- 2960 NW Northwest Way
- 748 NE Oak Place Unit 748 NE Oak Place, Redmond, OR 97756
- 748 NE Oak Place Unit 748 NE Oak Place, Redmond, OR 97756
- 3025 NW 7th St
- 11043 Village Loop Unit ID1330989P
- 4455 NE Vaughn Ave Unit The Prancing Peacock
- 4455 NE Vaughn Ave Unit The Prancing Peacock
- 63190 Deschutes Market Rd
- 20878 Nova Loop Unit 1
