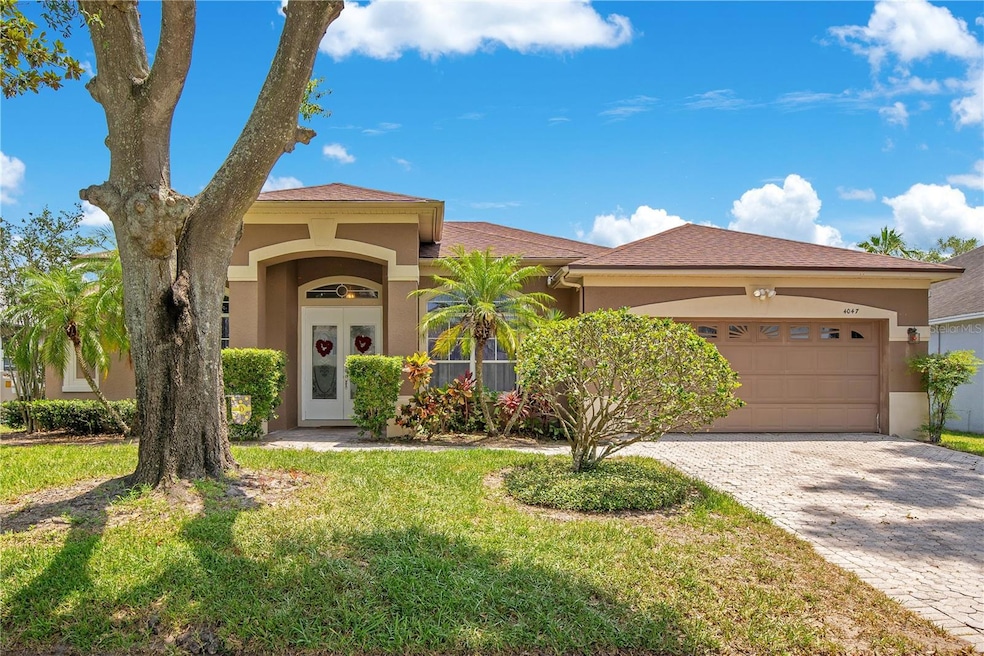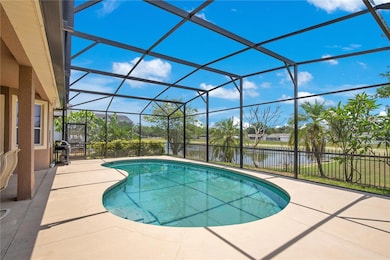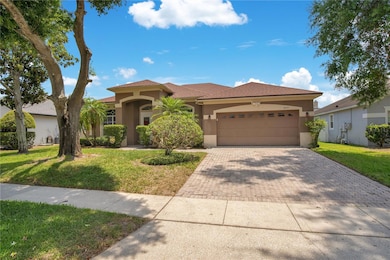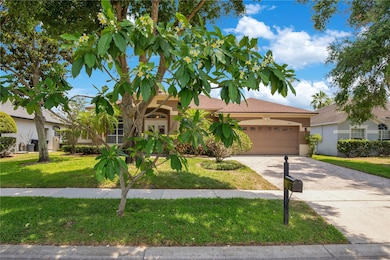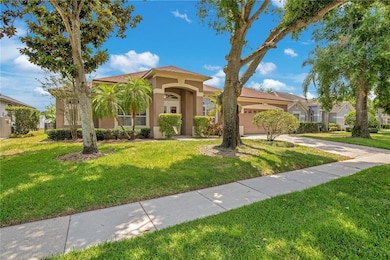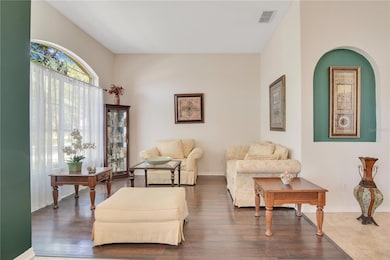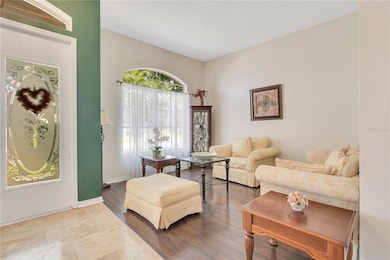
4047 Lillian Hall Ln Orlando, FL 32812
Conway NeighborhoodEstimated payment $3,803/month
Highlights
- Very Popular Property
- Water Views
- Open Floorplan
- Boone High School Rated A
- Screened Pool
- Wood Flooring
About This Home
With charming curb appeal, no rear neighbors, and a peaceful water view, this 4-bedroom, 4-bathroom pool home offers the perfect blend of space, privacy, and outdoor living in the sought-after community of Gatlin Gardens. A new welcoming paver driveway (2025), new roof (2024, new A/C (2024), mature landscaping, and a covered front entry set the tone for what’s inside. Step through the front door and you’ll find a spacious, thoughtfully designed layout with gorgeous travertine flooring throughout and fresh interior paint (2024) highlighting the multiple flexible living areas, including a formal family room off the foyer, a dedicated dining room, and a large living room anchored by French doors that flood the space with natural light and frame the tranquil backyard view. The open-concept kitchen is the heart of the home, featuring marble countertops, a center island, breakfast bar, built-in desk with overhead wine rack, and a breakfast nook that looks out over the pool—perfect for both entertaining and everyday living. Tucked away for privacy, the generously sized primary suite offers private access to the lanai, a walk-in closet with new wood flooring (2024), and a large ensuite bath. On the opposite side of the home, you’ll find three additional bedrooms and three full guest bathrooms, including a Jack-and-Jill, and one bathroom with direct pool access—so no wet feet tracking through the house. Out back, your private oasis awaits. A screened lanai with covered patio provides space for outdoor dining, while the sparkling pool invites you to unwind and enjoy the peaceful pond view just beyond the fenced yard. Additional upgrades include a new wood flooring in the laundry room (2024), new toilets in the primary and Jack-and-Jill bathrooms, new garage door motor (2023), lanai screened porch, (2024), new stove (2024), and new pool pump and filter (2025). Zoned for Boone High School (Go Braves!) and ideally located in a quiet, established neighborhood with easy access to top-rated schools, parks, shopping, dining, and major roadways. Just minutes from Waterford Lakes, UCF, and the 417, you’re never far from everything Orlando has to offer - this home checks all the boxes.
Listing Agent
HOMEVEST REALTY Brokerage Phone: 407-897-5400 License #3233578 Listed on: 05/28/2025

Home Details
Home Type
- Single Family
Est. Annual Taxes
- $462
Year Built
- Built in 1998
Lot Details
- 8,621 Sq Ft Lot
- West Facing Home
- Mature Landscaping
- Irrigation Equipment
- Landscaped with Trees
- Property is zoned R-1A
HOA Fees
- $153 Monthly HOA Fees
Parking
- 2 Car Attached Garage
- Ground Level Parking
- Driveway
Property Views
- Water
- Pool
Home Design
- Slab Foundation
- Shingle Roof
- Concrete Siding
- Block Exterior
- Stucco
Interior Spaces
- 2,704 Sq Ft Home
- Open Floorplan
- Built-In Desk
- Shelving
- High Ceiling
- Ceiling Fan
- Blinds
- French Doors
- Family Room
- Separate Formal Living Room
- Formal Dining Room
- Fire and Smoke Detector
- Laundry Room
Kitchen
- Eat-In Kitchen
- Breakfast Bar
- Range
- Microwave
- Dishwasher
- Stone Countertops
- Disposal
Flooring
- Wood
- Laminate
- Tile
- Travertine
Bedrooms and Bathrooms
- 4 Bedrooms
- Primary Bedroom on Main
- Split Bedroom Floorplan
- En-Suite Bathroom
- Walk-In Closet
- Jack-and-Jill Bathroom
- 4 Full Bathrooms
- Single Vanity
- Private Water Closet
- Bathtub With Separate Shower Stall
- Shower Only
- Garden Bath
- Window or Skylight in Bathroom
Pool
- Screened Pool
- In Ground Pool
- Gunite Pool
- Fence Around Pool
- Pool Deck
- Pool Lighting
Outdoor Features
- Covered patio or porch
- Exterior Lighting
- Rain Gutters
Utilities
- Central Heating and Cooling System
- Thermostat
- High Speed Internet
- Cable TV Available
Community Details
- Empire Management Group Association
- Gatlin Gardens Subdivision
- The community has rules related to deed restrictions
Listing and Financial Details
- Visit Down Payment Resource Website
- Tax Lot 74
- Assessor Parcel Number 16-23-30-2974-00-740
Map
Home Values in the Area
Average Home Value in this Area
Tax History
| Year | Tax Paid | Tax Assessment Tax Assessment Total Assessment is a certain percentage of the fair market value that is determined by local assessors to be the total taxable value of land and additions on the property. | Land | Improvement |
|---|---|---|---|---|
| 2025 | $462 | $304,238 | -- | -- |
| 2024 | $438 | $304,238 | -- | -- |
| 2023 | $438 | $287,052 | $0 | $0 |
| 2022 | $396 | $278,691 | $0 | $0 |
| 2021 | $386 | $270,574 | $0 | $0 |
| 2020 | $372 | $266,838 | $0 | $0 |
| 2019 | $367 | $260,839 | $0 | $0 |
| 2018 | $367 | $255,975 | $0 | $0 |
| 2017 | $348 | $302,530 | $50,000 | $252,530 |
| 2016 | $327 | $296,097 | $50,000 | $246,097 |
| 2015 | $326 | $284,924 | $50,000 | $234,924 |
| 2014 | $356 | $260,905 | $55,000 | $205,905 |
Property History
| Date | Event | Price | Change | Sq Ft Price |
|---|---|---|---|---|
| 05/28/2025 05/28/25 | For Sale | $645,000 | -- | $239 / Sq Ft |
Purchase History
| Date | Type | Sale Price | Title Company |
|---|---|---|---|
| Warranty Deed | $199,900 | -- |
Mortgage History
| Date | Status | Loan Amount | Loan Type |
|---|---|---|---|
| Open | $75,000 | Credit Line Revolving | |
| Open | $174,000 | New Conventional | |
| Closed | $200,000 | New Conventional | |
| Closed | $70,000 | Unknown | |
| Closed | $190,368 | VA | |
| Closed | $189,800 | VA |
Similar Homes in Orlando, FL
Source: Stellar MLS
MLS Number: O6312126
APN: 16-2330-2974-00-740
- 4024 Lillian Hall Ln
- 4837 Lorraine Way
- 5125 Formby Dr
- 4219 Lillian Hall Ln
- 3562 Gatlin Place Cir
- 3403 Gatlin Place Cir
- 4436 Yachtmans Ct
- 4729 Arrow Rd
- 5371 Tribune Dr
- 4942 Simmons Rd
- 5337 Conway Oaks Ct
- 3436 Herringridge Dr
- 4199 Conway Place Cir
- 4623 Wydham Ln
- 4628 Chicadee Ave
- 3344 Quailwest Ct
- 4218 Inwood Landing Dr
- 4858 S Semoran Blvd Unit 2108
- 4854 S Semoran Blvd Unit 2203
- 4626 Bunting Ave
