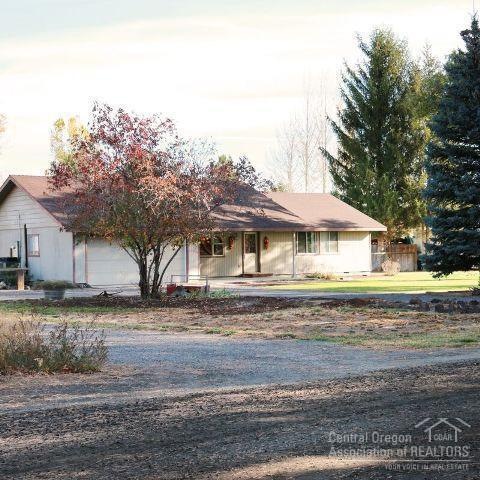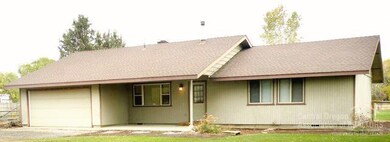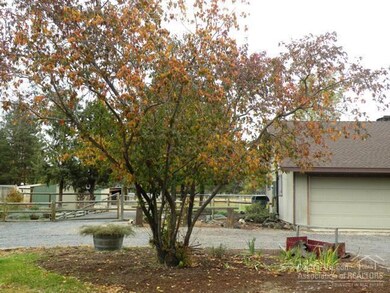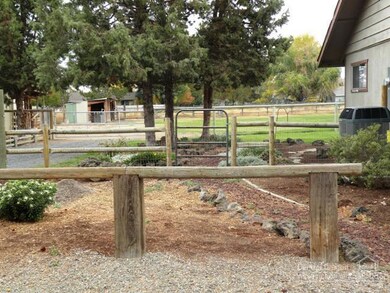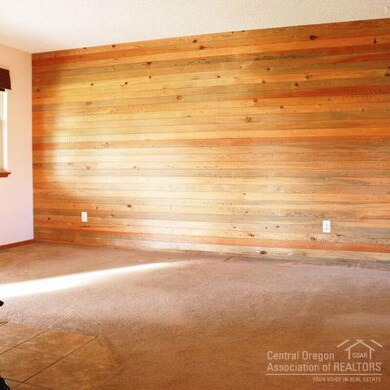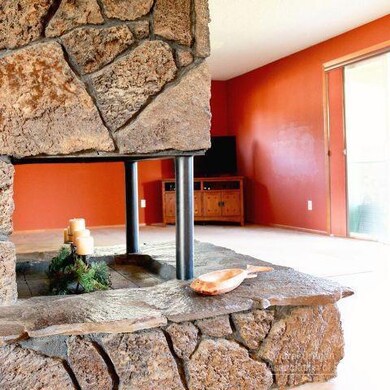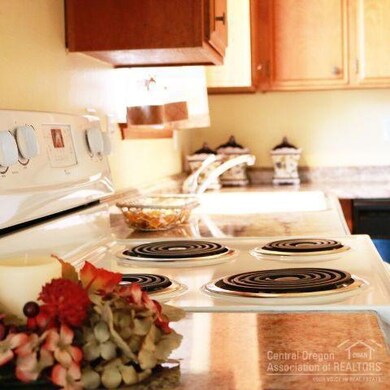
4047 NW Xavier Ave Redmond, OR 97756
Highlights
- Barn
- Deck
- Ranch Style House
- Corral
- Territorial View
- 2 Car Attached Garage
About This Home
As of May 2019Super sweet horse property in the peace and quiet that is La Casa Mia. So much room for toys and animals. Make yourself at home and get excited about the possibilities of owning a little piece of property with irrigation. Tucked in the trees is this single level 3 bedroom, 2 bath home. Top rail, no climb fencing, a barn, out buildings & dog kennel. Landscaped with a huge fenced back yard & covered front and back porch. Two car garage and a turn around driveway. Must see this one.
Last Agent to Sell the Property
Lisa Courtney
John L Scott Bend-Redmond License #201209156 Listed on: 10/09/2015
Home Details
Home Type
- Single Family
Est. Annual Taxes
- $2,155
Year Built
- Built in 1973
Lot Details
- 0.94 Acre Lot
- Fenced
- Landscaped
- Property is zoned MUA10, MUA10
Parking
- 2 Car Attached Garage
Home Design
- Ranch Style House
- Stem Wall Foundation
- Frame Construction
- Composition Roof
Interior Spaces
- 1,420 Sq Ft Home
- Ceiling Fan
- Family Room
- Living Room with Fireplace
- Territorial Views
Kitchen
- Eat-In Kitchen
- Oven
- Range
- Dishwasher
Flooring
- Carpet
- Vinyl
Bedrooms and Bathrooms
- 3 Bedrooms
- 2 Full Bathrooms
Outdoor Features
- Deck
- Patio
- Outdoor Storage
- Storage Shed
Schools
- Tom Mccall Elementary School
- Obsidian Middle School
- Ridgeview High School
Farming
- Barn
- 1 Irrigated Acre
Horse Facilities and Amenities
- Corral
Utilities
- Cooling Available
- Forced Air Heating System
- Heating System Uses Wood
- Heat Pump System
- Irrigation Water Rights
- Private Water Source
- Septic Tank
Community Details
- Property has a Home Owners Association
- La Casa Mia Subdivision
Listing and Financial Details
- Exclusions: Owners personal property/staging decor
- Legal Lot and Block 3 / 3
- Assessor Parcel Number 128500
Ownership History
Purchase Details
Home Financials for this Owner
Home Financials are based on the most recent Mortgage that was taken out on this home.Purchase Details
Home Financials for this Owner
Home Financials are based on the most recent Mortgage that was taken out on this home.Purchase Details
Similar Homes in Redmond, OR
Home Values in the Area
Average Home Value in this Area
Purchase History
| Date | Type | Sale Price | Title Company |
|---|---|---|---|
| Warranty Deed | $399,900 | First American Title | |
| Personal Reps Deed | $260,000 | First American Title | |
| Warranty Deed | $280,000 | Amerititle |
Mortgage History
| Date | Status | Loan Amount | Loan Type |
|---|---|---|---|
| Previous Owner | $60,000 | No Value Available | |
| Previous Owner | $208,000 | New Conventional | |
| Previous Owner | $248,494 | Unknown | |
| Previous Owner | $20,000 | Credit Line Revolving | |
| Previous Owner | $189,000 | Stand Alone First | |
| Previous Owner | $150,609 | Credit Line Revolving |
Property History
| Date | Event | Price | Change | Sq Ft Price |
|---|---|---|---|---|
| 05/06/2019 05/06/19 | Sold | $399,900 | -2.5% | $235 / Sq Ft |
| 04/16/2019 04/16/19 | Pending | -- | -- | -- |
| 03/28/2019 03/28/19 | For Sale | $410,000 | +57.7% | $241 / Sq Ft |
| 01/25/2016 01/25/16 | Sold | $260,000 | -4.4% | $183 / Sq Ft |
| 12/10/2015 12/10/15 | Pending | -- | -- | -- |
| 10/09/2015 10/09/15 | For Sale | $272,000 | -- | $192 / Sq Ft |
Tax History Compared to Growth
Tax History
| Year | Tax Paid | Tax Assessment Tax Assessment Total Assessment is a certain percentage of the fair market value that is determined by local assessors to be the total taxable value of land and additions on the property. | Land | Improvement |
|---|---|---|---|---|
| 2024 | $3,587 | $215,450 | -- | -- |
| 2023 | $3,420 | $209,180 | $0 | $0 |
| 2022 | $3,045 | $197,180 | $0 | $0 |
| 2021 | $3,044 | $191,440 | $0 | $0 |
| 2020 | $2,897 | $191,440 | $0 | $0 |
| 2019 | $2,762 | $185,870 | $0 | $0 |
| 2018 | $2,695 | $180,460 | $0 | $0 |
| 2017 | $2,635 | $175,210 | $0 | $0 |
| 2016 | $2,284 | $149,190 | $0 | $0 |
| 2015 | $2,213 | $144,850 | $0 | $0 |
| 2014 | $2,155 | $140,640 | $0 | $0 |
Agents Affiliated with this Home
-
Audrey Cook

Seller's Agent in 2019
Audrey Cook
Windermere Realty Trust
(541) 480-9883
65 Total Sales
-
Jason Trout

Buyer's Agent in 2019
Jason Trout
Trout Realty Inc
(907) 317-4731
60 Total Sales
-
L
Seller's Agent in 2016
Lisa Courtney
John L Scott Bend-Redmond
Map
Source: Oregon Datashare
MLS Number: 201510099
APN: 128500
- 724 NW Xavier Ave Unit 50
- 688 NW Xavier Ave Unit 47
- 700 NW Xavier Ave Unit 48
- 4177 NW 39th Dr
- 3956 NW 39th Dr
- 4575 NW 49th Ln
- 4715 NW 49th Ln
- 4646 NW 52nd St
- 5330 NW Coyner Ave
- 2601 NW Rimrock Lane 3
- 0 NW Coyner Ave Unit 1 220196847
- 0 NW Coyner Ave Unit 2 220196844
- 2532 NW Upas Way
- 2590 NW Teak Place
- 3099 NW Williams Way
- 2947 NW 23rd St
- 2343 NW Coyner Ave
- 2633 NW Redwood Cir
- 2633 NW Redwood Cir Unit 25
- 2771 NW 23rd Loop
