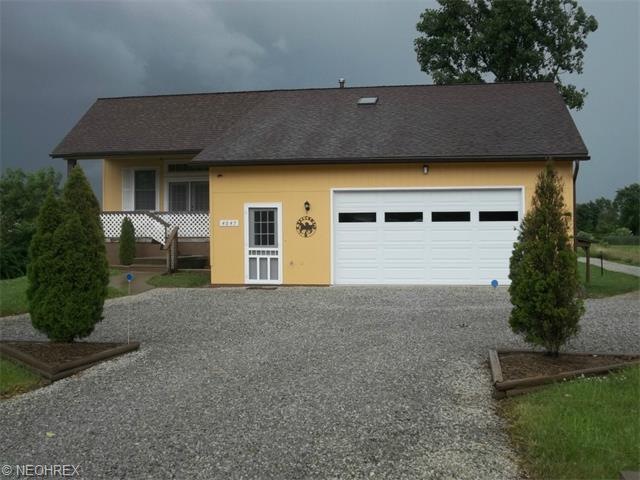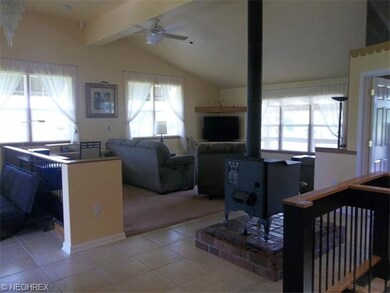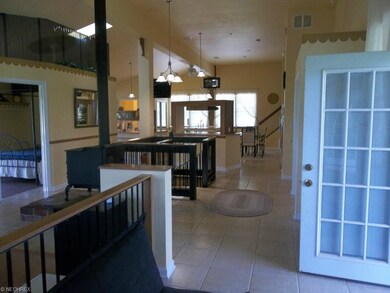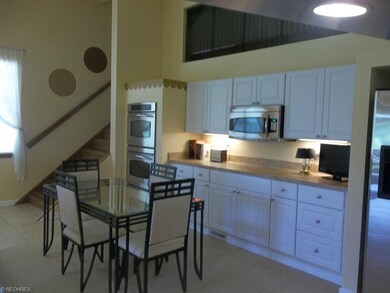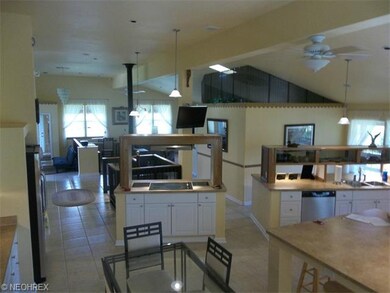
4047 Vandemark Rd Litchfield, OH 44253
Highlights
- Spa
- Contemporary Architecture
- Porch
- Deck
- 1 Fireplace
- 2 Car Attached Garage
About This Home
As of December 2017All you have to do is unpack! This custom built home sits on 2.5 acres and offers more upgrades than I can list! It is not a drive by! You have to see it to believe it! EVERYTHING stays! What you see is what you get! You will appreciate the pride of ownership from the minute you pull in the drive. This home has a modern look in a private country setting. Fuel efficient with a wood burning fireplace on the main level. Kitchen offers three islands, great work flow, GE SS appliances. Main floor bedroom and full bath is perfect one floor living. Teen suite or in-law suite has full bath and kitchenette. Custom BBQ pit is ready for your next gathering. The property offers a custom out building that is equipped with electric! All flat screens stay! Garage is over sized and offers the perfect space for outdoor parties. You will not believe the quality of this property and home! Too much to list...please schedule a private showing today!
Last Agent to Sell the Property
EXP Realty, LLC. License #2008001177 Listed on: 06/30/2014

Home Details
Home Type
- Single Family
Est. Annual Taxes
- $2,537
Year Built
- Built in 2006
Lot Details
- 2.52 Acre Lot
- Lot Dimensions are 150x731
- Unpaved Streets
Home Design
- Contemporary Architecture
- Asphalt Roof
- Vinyl Construction Material
Interior Spaces
- 2-Story Property
- 1 Fireplace
Kitchen
- <<builtInOvenToken>>
- Cooktop<<rangeHoodToken>>
- <<microwave>>
- Dishwasher
- Disposal
Bedrooms and Bathrooms
- 4 Bedrooms
Laundry
- Dryer
- Washer
Finished Basement
- Basement Fills Entire Space Under The House
- Sump Pump
Home Security
- Home Security System
- Fire and Smoke Detector
Parking
- 2 Car Attached Garage
- Garage Door Opener
Outdoor Features
- Spa
- Deck
- Porch
Utilities
- Forced Air Heating and Cooling System
- Heating System Uses Gas
- Heating System Uses Wood
- Heating System Uses Propane
- Septic Tank
Community Details
- Scenic Acres Community
Listing and Financial Details
- Assessor Parcel Number 024-04D-07-014
Ownership History
Purchase Details
Home Financials for this Owner
Home Financials are based on the most recent Mortgage that was taken out on this home.Purchase Details
Home Financials for this Owner
Home Financials are based on the most recent Mortgage that was taken out on this home.Purchase Details
Home Financials for this Owner
Home Financials are based on the most recent Mortgage that was taken out on this home.Purchase Details
Similar Homes in Litchfield, OH
Home Values in the Area
Average Home Value in this Area
Purchase History
| Date | Type | Sale Price | Title Company |
|---|---|---|---|
| Warranty Deed | $225,000 | None Available | |
| Warranty Deed | $225,500 | Revere Title | |
| Warranty Deed | $45,000 | American Home & Commercial T | |
| Fiduciary Deed | $28,000 | Elyria Land Title |
Mortgage History
| Date | Status | Loan Amount | Loan Type |
|---|---|---|---|
| Open | $202,500 | New Conventional | |
| Previous Owner | $171,000 | Future Advance Clause Open End Mortgage | |
| Previous Owner | $130,147 | Unknown | |
| Previous Owner | $120,000 | Unknown | |
| Previous Owner | $82,201 | Unknown | |
| Previous Owner | $21,079 | Unknown | |
| Previous Owner | $38,250 | Purchase Money Mortgage |
Property History
| Date | Event | Price | Change | Sq Ft Price |
|---|---|---|---|---|
| 12/21/2017 12/21/17 | Sold | $225,000 | 0.0% | $57 / Sq Ft |
| 11/15/2017 11/15/17 | Off Market | $225,000 | -- | -- |
| 11/15/2017 11/15/17 | Pending | -- | -- | -- |
| 11/13/2017 11/13/17 | For Sale | $235,900 | +4.6% | $60 / Sq Ft |
| 08/28/2014 08/28/14 | Sold | $225,500 | -14.6% | -- |
| 08/25/2014 08/25/14 | Pending | -- | -- | -- |
| 06/30/2014 06/30/14 | For Sale | $264,000 | -- | -- |
Tax History Compared to Growth
Tax History
| Year | Tax Paid | Tax Assessment Tax Assessment Total Assessment is a certain percentage of the fair market value that is determined by local assessors to be the total taxable value of land and additions on the property. | Land | Improvement |
|---|---|---|---|---|
| 2024 | $3,803 | $100,640 | $21,350 | $79,290 |
| 2023 | $3,803 | $100,640 | $21,350 | $79,290 |
| 2022 | $3,858 | $100,640 | $21,350 | $79,290 |
| 2021 | $3,354 | $79,870 | $16,940 | $62,930 |
| 2020 | $3,490 | $79,870 | $16,940 | $62,930 |
| 2019 | $3,491 | $79,870 | $16,940 | $62,930 |
| 2018 | $3,404 | $75,010 | $21,710 | $53,300 |
| 2017 | $3,410 | $75,010 | $21,710 | $53,300 |
| 2016 | $3,509 | $75,010 | $21,710 | $53,300 |
| 2015 | $3,369 | $69,450 | $20,100 | $49,350 |
| 2014 | $3,356 | $69,450 | $20,100 | $49,350 |
| 2013 | $3,282 | $66,160 | $19,150 | $47,010 |
Agents Affiliated with this Home
-
Judy Johnston

Seller's Agent in 2017
Judy Johnston
Cutler Real Estate
(330) 242-1594
55 Total Sales
-
Debbie Mottl

Buyer's Agent in 2017
Debbie Mottl
Howard Hanna
(216) 215-7542
144 Total Sales
-
Ellen Chaney
E
Seller's Agent in 2014
Ellen Chaney
EXP Realty, LLC.
(330) 321-2927
79 Total Sales
Map
Source: MLS Now
MLS Number: 3632274
APN: 024-04D-07-014
- 9045 Norwalk Rd
- 4350 Beat Rd
- 8266 Stone Rd
- 3792 Avon Lake Rd
- 3855 Zenith Ln
- 7843 Stone Rd
- 3642 Zenith Ln
- 0 Smith Rd Unit 5116050
- 3849 Martha Cir
- 3735 Yost Rd
- 7116 Norwalk Rd
- 8293 Spencer Lake Rd
- 5497 Carsten Rd
- 6730 Stone Rd
- 6662 Norwalk Rd
- 5280 Kapok Dr
- 6735 W Smith Rd
- 0 Spieth Rd
- 6545 Norwalk Rd
- 20930 Vermont St
