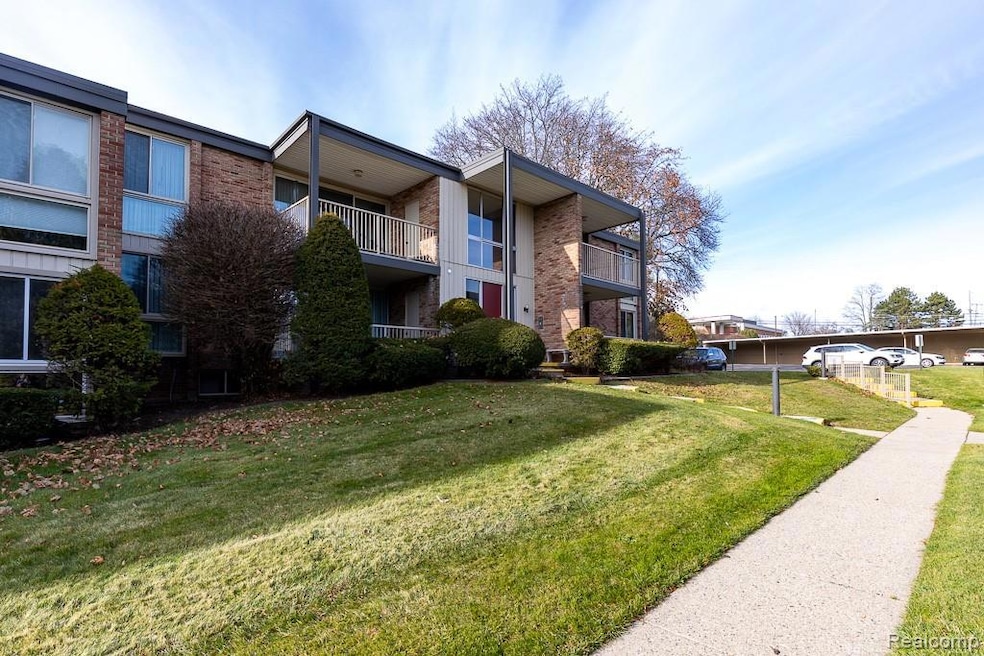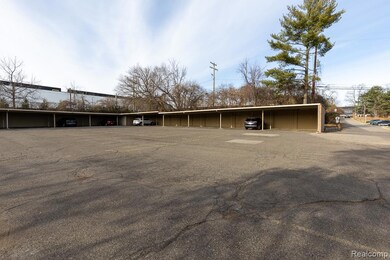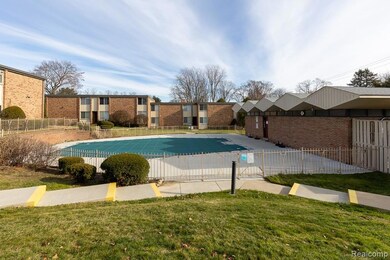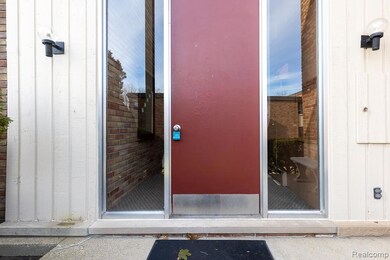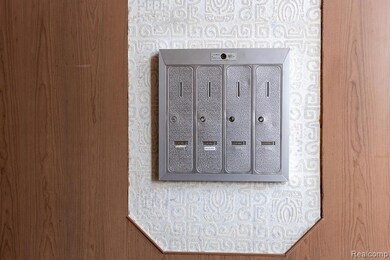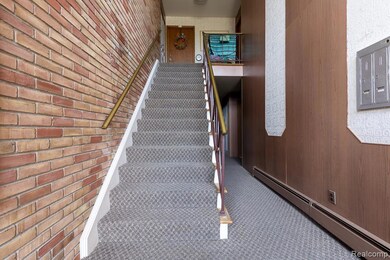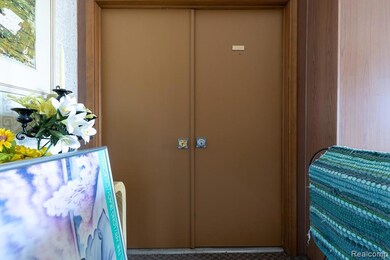4047 W Maple Rd Unit B204 Bloomfield Hills, MI 48301
Highlights
- Outdoor Pool
- Ranch Style House
- Double Oven
- Conant Elementary School Rated A
- No HOA
- Lobby
About This Home
Must See 2 bed 2 bath Bloomfield Hills Condo
This 1300 sq. ft. 2 bed 2 bath condo is located at Maple and Telegraph in the popular Country Club Manor complex. Beautiful hardwood flooring throughout with tile in kitchen and bathrooms. Kitchen is host to refrigerator, dishwasher, cook top, and double oven. Master suite features full bath and large walk-in closet. 9 foot door wall in great room least to a private balcony. Community pool and community laundry in basement are a few features to enjoy on site. Bloomfield Hills Schools. Close to all the shopping, restaurants, and much more that Downtown Birmingham has to offer. 1 carport and community parking. Central air. Immediate occupancy. Must see. Won’t last.
Condo Details
Home Type
- Condominium
Est. Annual Taxes
- $916
Year Built
- Built in 1964
Parking
- Carport
Home Design
- Ranch Style House
- Brick Exterior Construction
- Poured Concrete
- Vinyl Construction Material
Interior Spaces
- 1,325 Sq Ft Home
- Unfinished Basement
- Basement Fills Entire Space Under The House
Kitchen
- Double Oven
- Electric Cooktop
- Dishwasher
Bedrooms and Bathrooms
- 2 Bedrooms
- 2 Full Bathrooms
Utilities
- Central Air
- Baseboard Heating
- Hot Water Heating System
- Heating System Uses Natural Gas
- Cable TV Available
Additional Features
- Outdoor Pool
- Upper Level
Listing and Financial Details
- Security Deposit $2,550
- 12 Month Lease Term
- Application Fee: 50.00
- Assessor Parcel Number 1933101033
Community Details
Overview
- No Home Owners Association
- Country Club Manor Occpn 18 Subdivision
Amenities
- Laundry Facilities
- Lobby
Recreation
- Community Pool
Pet Policy
- Dogs Allowed
Map
Source: Realcomp
MLS Number: 20251052540
APN: 19-33-101-033
- 6450 Gilbert Lake Rd
- 6360 Hills Dr
- 4017 Hidden Woods Dr
- 750 Trailwood Path Unit B
- 450 Billingsgate Ct Unit C
- 1760 Trailwood Path
- 6660 Woodbank Dr
- 3880 Oakland Dr
- 6952 Sandalwood Dr
- 6572 Spruce Dr
- 7200 Telegraph Rd
- 7005 Cathedral Dr
- 5741 Snowshoe Cir
- 7357 W Greenwich Dr
- 6750 Wing Lake Rd
- 6560 Red Maple Ln
- 6940 Wing Lake Rd
- 5630 S Adams Way
- 6580 Red Maple Ln
- 7100 Wing Lake Rd
- 4047 W Maple Rd
- 6493 Thorncrest Dr
- 4054 Cranbrook Ct
- 1360 Trailwood Path Unit 76
- 7011 White Pine Dr
- 7224 Old Mill Rd
- 5760 Snowshoe Cir
- 5710 Whethersfield Ln
- 7480 Bingham Rd
- 6520 Red Maple Ln
- 3615 Middlebury Ln
- 4511 Lakeview Ct
- 3466 Bloomfield Club Dr
- 32901 Blossom Ct
- 3467 Sutton Place
- 1327 Lone Pine Rd
- 6040 Old Orchard Dr
- 5659 Kingsmill Dr
- 4747 Quarton Rd
- 5130 Provincial Dr
