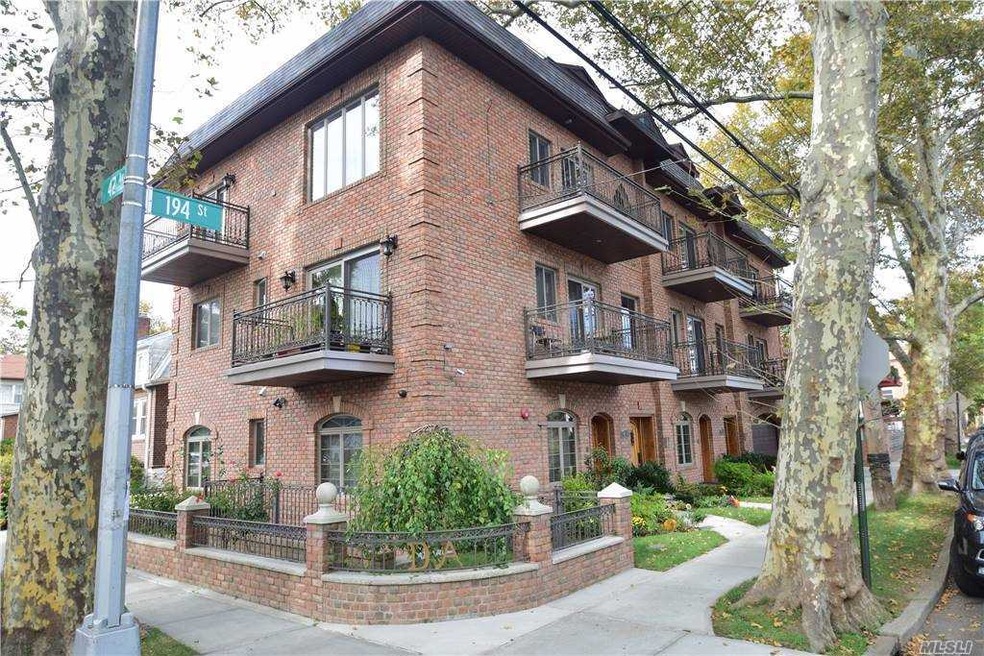
4048 194th St Unit A3 Flushing, NY 11358
Auburndale NeighborhoodHighlights
- Newly Remodeled
- 4-minute walk to Auburndale Station
- Wood Flooring
- P.S. 31 - Bayside Rated A
- Property is near public transit
- Granite Countertops
About This Home
As of February 2021Absolutely Gorgeous Condo In A Most Convenient Location In Flushing. The Grounds Are Beautifully Maintained In A Park Like Setting. Only 2 Blocks To The Long Island Railroad And 20 Minutes To Penn Station. Bright Bedrooms With Walk-In Closets, Master Bedroom Has A Full Bathroom. 3 Spacious Balconies! Exceptionally Well Maintained Building Has Access To Rooftop Terrace And Basement Storage Room Is Included. Washer/Dryer In Unit And Central A/C And Heat. Sleek Open Concept Kitchen, Hardwood Floors Throughout, Ample Storage Space. Deeded Garage Space Is Available For Additional Fee. Must See... Wont Last!!!
Last Agent to Sell the Property
Keller Williams Rlty Landmark Brokerage Phone: 718-475-2700 License #30BA1066174 Listed on: 10/15/2020

Last Buyer's Agent
Keller Williams Rlty Landmark Brokerage Phone: 718-475-2700 License #30BA1066174 Listed on: 10/15/2020

Property Details
Home Type
- Condominium
Est. Annual Taxes
- $1,377
Year Built
- Built in 2012 | Newly Remodeled
Lot Details
- No Common Walls
- East Facing Home
HOA Fees
- $654 Monthly HOA Fees
Home Design
- Brick Exterior Construction
- Block Exterior
Interior Spaces
- 3-Story Property
- ENERGY STAR Qualified Windows
- ENERGY STAR Qualified Doors
- Combination Dining and Living Room
- Storage
- Wood Flooring
- Property Views
Kitchen
- Eat-In Kitchen
- Oven
- ENERGY STAR Qualified Refrigerator
- ENERGY STAR Qualified Dishwasher
- Wine Cooler
- Granite Countertops
Bedrooms and Bathrooms
- 2 Bedrooms
- Walk-In Closet
- 2 Full Bathrooms
Laundry
- Dryer
- ENERGY STAR Qualified Washer
Outdoor Features
- Balcony
- Patio
Utilities
- ENERGY STAR Qualified Air Conditioning
- Forced Air Heating System
- Heating System Uses Natural Gas
Additional Features
- ENERGY STAR Qualified Equipment for Heating
- Property is near public transit
Community Details
Overview
- Association fees include ground maintenance, exterior maintenance, snow removal, trash
- Mid-Rise Condominium
- Penthouse
Pet Policy
- No Pets Allowed
Ownership History
Purchase Details
Home Financials for this Owner
Home Financials are based on the most recent Mortgage that was taken out on this home.Similar Homes in the area
Home Values in the Area
Average Home Value in this Area
Purchase History
| Date | Type | Sale Price | Title Company |
|---|---|---|---|
| Deed | $668,584 | -- |
Mortgage History
| Date | Status | Loan Amount | Loan Type |
|---|---|---|---|
| Open | $320,000 | Purchase Money Mortgage |
Property History
| Date | Event | Price | Change | Sq Ft Price |
|---|---|---|---|---|
| 07/10/2025 07/10/25 | For Sale | $799,000 | +21.7% | $642 / Sq Ft |
| 02/03/2021 02/03/21 | Sold | $656,600 | -5.9% | -- |
| 12/14/2020 12/14/20 | Pending | -- | -- | -- |
| 11/02/2020 11/02/20 | Price Changed | $698,000 | -4.1% | -- |
| 10/15/2020 10/15/20 | For Sale | $728,000 | -- | -- |
Tax History Compared to Growth
Tax History
| Year | Tax Paid | Tax Assessment Tax Assessment Total Assessment is a certain percentage of the fair market value that is determined by local assessors to be the total taxable value of land and additions on the property. | Land | Improvement |
|---|---|---|---|---|
| 2025 | $4,422 | $48,463 | $4,835 | $43,628 |
| 2024 | $4,422 | $45,720 | $4,672 | $41,048 |
| 2023 | $2,835 | $45,720 | $4,155 | $41,565 |
| 2022 | $1,241 | $49,682 | $4,843 | $44,839 |
| 2021 | $1,308 | $44,856 | $4,843 | $40,013 |
| 2020 | $1,316 | $43,810 | $4,843 | $38,967 |
| 2019 | $995 | $38,100 | $4,843 | $33,257 |
| 2018 | $1,267 | $38,284 | $4,842 | $33,442 |
| 2017 | $1,267 | $37,491 | $4,843 | $32,648 |
| 2016 | $1,242 | $37,491 | $4,843 | $32,648 |
| 2015 | $849 | $36,794 | $4,843 | $31,951 |
| 2014 | $849 | $41,448 | $4,842 | $36,606 |
Agents Affiliated with this Home
-
Subtan Mughal

Seller's Agent in 2025
Subtan Mughal
HomeSmart Premier Living Rlty
(347) 653-3638
5 Total Sales
-
Alex Baron

Seller's Agent in 2021
Alex Baron
Keller Williams Rlty Landmark
(718) 475-2700
7 in this area
56 Total Sales
Map
Source: OneKey® MLS
MLS Number: KEY3261484
APN: 05358-1103
- 4048 194th St Unit A5
- 196-03 42nd Ave
- 194-23 Station Rd
- 42-30 196th St
- 42-32 196th St
- 40-19 196th St
- 193-22 39th Ave Unit A
- 4014 191st St
- 196-19 42nd Rd
- 190-12 Station Rd
- 192-16 39th Ave Unit 1
- 192-12 39th Ave Unit 1
- 194-08 37th Ave
- 4328 195th St
- 191-9 39th Ave Unit 164
- 4022 190th St
- 191-09 39th Ave Unit Lower
- 191-03 39th Ave Unit 160
- 43-36 194th St
- 40-12 190th St
