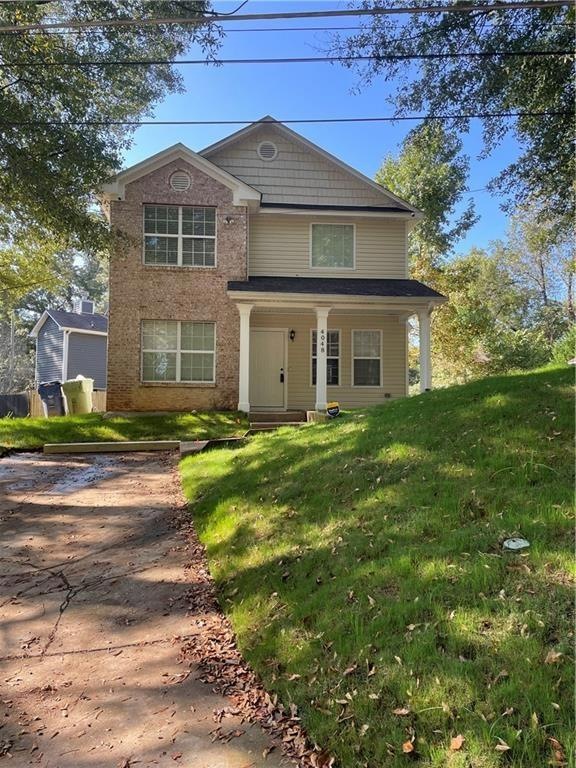Welcome to your dream home in a vibrant, up-and-coming neighborhood just moments away from the bustling Atlanta airport, convenient shopping centers, and major interstate highways. This stunning four-bedroom, three-bathroom residence has undergone a complete transformation, ensuring that every corner radiates with modern comfort and style.
Step inside to discover a haven of tranquility and sophistication. The interior renovation spares no expense, encompassing every essential element for a worry-free lifestyle. From the brand-new HVAC system to the energy-efficient hot water heater, every detail has been meticulously upgraded to offer unparalleled comfort and peace of mind.
The ground floor boasts a spacious bedroom complemented by a full bath, providing versatile living options for guests, in-laws, or home office space. Ascend the stairs to find the remaining three bedrooms, thoughtfully arranged to provide privacy and convenience. With two additional full baths upstairs, morning routines are streamlined for the whole family.
Entertaining is effortless in this home's well-appointed layout. The separate dining room adjacent to the kitchen offers an elegant setting for formal gatherings, while the heart of the home—the kitchen—is a chef's delight. Adorned with stainless steel appliances, gleaming granite countertops, and a versatile island that doubles as a breakfast bar, this culinary space is as functional as it is beautiful. Abundant cabinetry, including a spacious pantry, ensures ample storage for all your culinary essentials.
No need to worry about homeowner association fees or rental restrictions here—this property offers the ultimate freedom and flexibility to make it your own. Whether you're looking for a forever home or an investment opportunity, this residence is poised to exceed your expectations.
With its prime location, meticulous renovations, and versatile living spaces, this home offers an unparalleled opportunity to embrace the best of suburban living while enjoying easy access to the vibrant amenities of Atlanta. Don't miss your chance to make this exceptional property yours and experience a lifestyle of effortless luxury and convenience.
Home sold as is.

