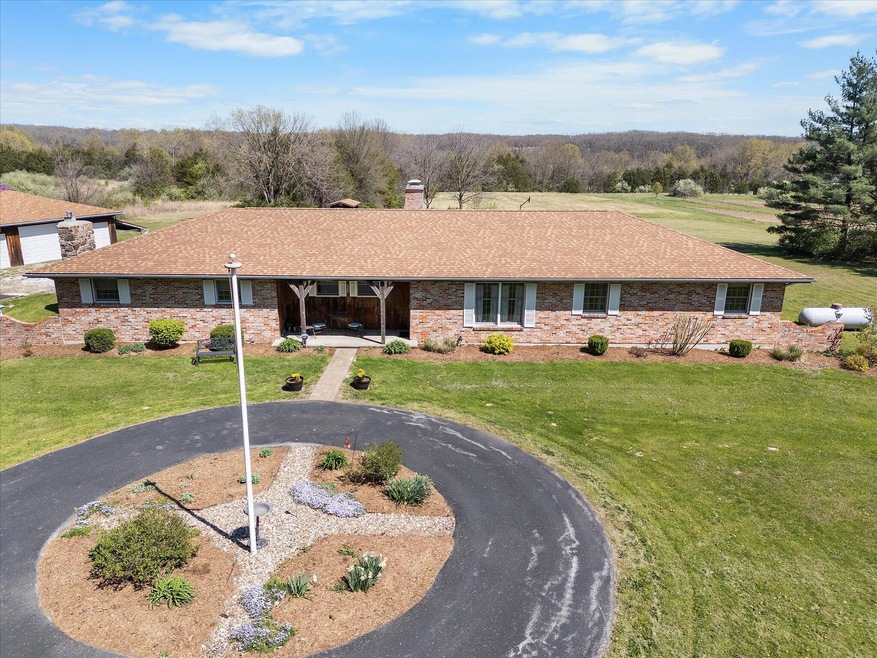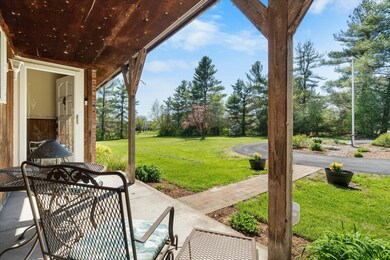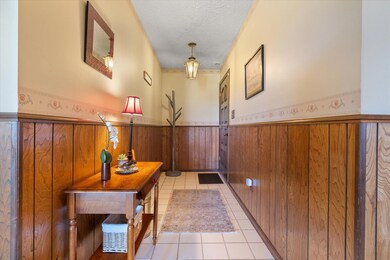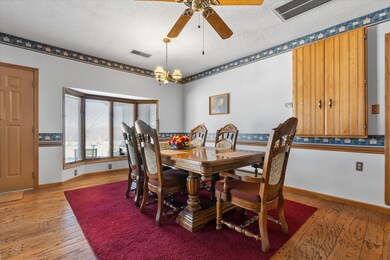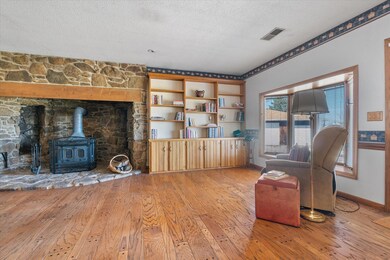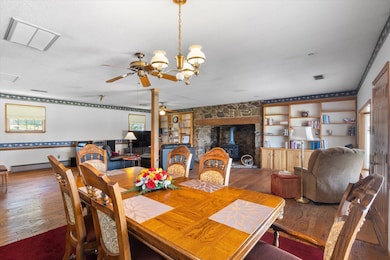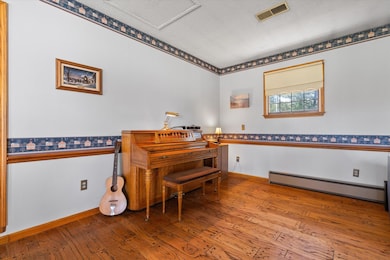
4048 State Highway J Fulton, MO 65251
Estimated payment $2,545/month
Highlights
- Ranch Style House
- Wood Flooring
- Granite Countertops
- Partially Wooded Lot
- Great Room
- No HOA
About This Home
Ranch Home on 6 Private Acres with Easy Access to Lake! Enjoy peaceful living in this spacious 3 bed, 2.5 bath rancher on 6 beautiful acres backing up to Little Dixie Lake in Millersberg. Features include a huge great room with unique fireplace, built-ins, spacious kitchen with fabulous island, screened porch, and a 3-car detached garage with attached workshop. Easy drive to Fulton, Columbia, Jefferson City and just a few miles to I-70. Don't miss this rare opportunity!
Home Details
Home Type
- Single Family
Est. Annual Taxes
- $2,122
Year Built
- Built in 1972
Lot Details
- 6 Acre Lot
- Lot Dimensions are 329x822
- Lot Has A Rolling Slope
- Partially Wooded Lot
Parking
- 3 Car Detached Garage
- Driveway
Home Design
- Ranch Style House
- Brick Veneer
- Slab Foundation
- Architectural Shingle Roof
Interior Spaces
- 2,921 Sq Ft Home
- Ceiling Fan
- Paddle Fans
- Free Standing Fireplace
- Gas Fireplace
- Family Room with Fireplace
- Great Room
- Living Room with Fireplace
- Combination Dining and Living Room
- Breakfast Room
- Home Office
- Screened Porch
- First Floor Utility Room
- Utility Room
- Home Security System
Kitchen
- Built-In Oven
- Electric Cooktop
- Microwave
- Dishwasher
- Kitchen Island
- Granite Countertops
- Laminate Countertops
Flooring
- Wood
- Carpet
- Laminate
- Tile
- Vinyl
Bedrooms and Bathrooms
- 3 Bedrooms
- Bathroom on Main Level
- Bathtub with Shower
- Shower Only
Laundry
- Laundry on main level
- Dryer
- Washer
Outdoor Features
- Screened Patio
- Storage Shed
- Shop
Schools
- Fulton Elementary And Middle School
- Fulton High School
Utilities
- Forced Air Heating and Cooling System
- Heating System Uses Propane
- Baseboard Heating
- Municipal Utilities District Water
- Septic Tank
- Lagoon System
- Private Sewer
- High Speed Internet
Community Details
- No Home Owners Association
- Fulton Subdivision
Listing and Financial Details
- Assessor Parcel Number 0607026000000015000
Map
Home Values in the Area
Average Home Value in this Area
Tax History
| Year | Tax Paid | Tax Assessment Tax Assessment Total Assessment is a certain percentage of the fair market value that is determined by local assessors to be the total taxable value of land and additions on the property. | Land | Improvement |
|---|---|---|---|---|
| 2024 | $2,122 | $34,683 | $0 | $0 |
| 2023 | $2,122 | $33,940 | $0 | $0 |
| 2022 | $2,065 | $33,940 | $2,850 | $31,090 |
| 2021 | $2,062 | $33,940 | $2,850 | $31,090 |
| 2020 | $2,088 | $33,940 | $2,850 | $31,090 |
| 2019 | $2,024 | $33,940 | $2,850 | $31,090 |
| 2018 | $2,088 | $33,940 | $2,850 | $31,090 |
| 2017 | $1,865 | $33,940 | $2,850 | $31,090 |
| 2016 | $1,775 | $31,190 | $0 | $0 |
| 2015 | $1,743 | $31,190 | $0 | $0 |
| 2014 | $1,743 | $31,190 | $0 | $0 |
Property History
| Date | Event | Price | Change | Sq Ft Price |
|---|---|---|---|---|
| 05/17/2025 05/17/25 | Pending | -- | -- | -- |
| 05/06/2025 05/06/25 | Price Changed | $424,000 | -5.4% | $145 / Sq Ft |
| 04/25/2025 04/25/25 | For Sale | $448,000 | -- | $153 / Sq Ft |
Purchase History
| Date | Type | Sale Price | Title Company |
|---|---|---|---|
| Deed | -- | None Listed On Document | |
| Deed | -- | None Listed On Document | |
| Warranty Deed | -- | None Available |
Similar Homes in Fulton, MO
Source: Columbia Board of REALTORS®
MLS Number: 426663
APN: 06-07.0-26.0-00-000-015.000
- 3924 Saratoga Ct
- LOT 1C Cr 358
- LOT 1B Cr 358
- 1803 County Road 359
- 0 Cr 252 - Tract 4 Unit 422796
- 0 Cr 252 - Tract 1 Unit 422793
- 0 Cr 252 - Tract 2 Unit 422794
- 10957 E Bowling Ln
- 11283 E Vemers Ford Rd
- 11221 E Bozarth Ln
- 351 N Purdy Ln
- 9450 E Bowling Ln
- 2800 S Rangeline Rd
- 0 County Road 346
- 4200 S Rangeline Rd
- 2915 Waterview Dr
- 10060 E David Allen Rd
- 0000 N Millsite Rd
- 7821 E Southern Dr
- 60 N Luna Ln
