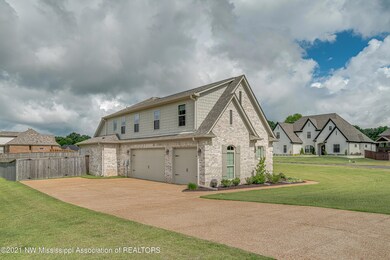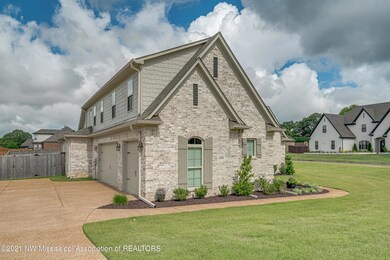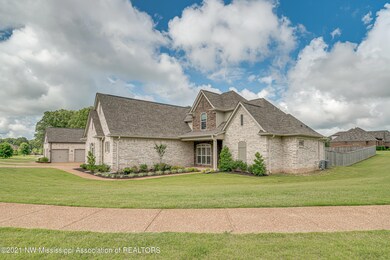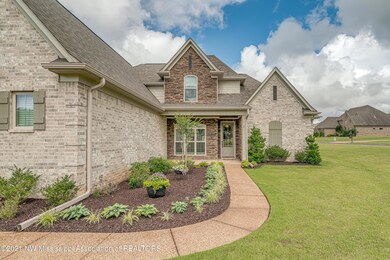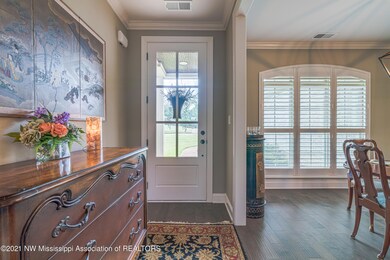
4049 Courtyard Dr Southaven, MS 38671
Pleasant Hill NeighborhoodHighlights
- Home fronts a pond
- Fireplace in Hearth Room
- Attic
- DeSoto Central Elementary School Rated A-
- Wood Flooring
- Corner Lot
About This Home
As of July 2025Beautifully Landscaped Corner Lot Home Located in Sought After Castle Ridge with Award Winning DeSoto Central Schools. This Stunning Home has tons of Custom Finishes. Only 2 years young so paint color and finishes are Modern and fresh. This Home is a split plan with 4 Bedrooms plus a Huge Finished Bonus Room. Gorgeous Hardwood flooring throughout the main floor. Open Kitchen Loaded with Custom Cabinetry, Pantry with slide-outs, Granite, Large Island, all Kitchen Aide High End Stainless Appliances including a 5 Burner Gas Cooktop, Double ovens and Dishwasher. Tucked away is the Master Suite with Master Bath including an extra Large Custom Closet, No Door Walk In Shower with Separate Tub All with Decorative Tile. Covered Patio and Privacy Fenced Backyard.
Last Agent to Sell the Property
Crye-Leike Of MS-OB License #S-49804 Listed on: 06/04/2021

Last Buyer's Agent
BRENDA SWANGER
REEVES WILLIAMS REALTY SN
Home Details
Home Type
- Single Family
Est. Annual Taxes
- $2,807
Year Built
- Built in 2018
Lot Details
- 0.57 Acre Lot
- Home fronts a pond
- Property is Fully Fenced
- Privacy Fence
- Wood Fence
- Landscaped
- Corner Lot
Parking
- 3 Car Attached Garage
- Garage Door Opener
- Driveway
Home Design
- Brick Exterior Construction
- Slab Foundation
- Architectural Shingle Roof
Interior Spaces
- 3,179 Sq Ft Home
- 2-Story Property
- Built-In Features
- Bookcases
- High Ceiling
- Ceiling Fan
- Gas Log Fireplace
- Fireplace in Hearth Room
- Low Emissivity Windows
- Insulated Windows
- Plantation Shutters
- Blinds
- Insulated Doors
- Living Room with Fireplace
- Combination Kitchen and Living
- Breakfast Room
- Attic Floors
- Laundry Room
Kitchen
- Eat-In Kitchen
- Breakfast Bar
- Double Oven
- Gas Oven
- Gas Cooktop
- Range Hood
- Recirculated Exhaust Fan
- Dishwasher
- Stainless Steel Appliances
- ENERGY STAR Qualified Appliances
- Kitchen Island
- Granite Countertops
- Built-In or Custom Kitchen Cabinets
- Disposal
Flooring
- Wood
- Carpet
- Tile
Bedrooms and Bathrooms
- 4 Bedrooms
- In-Law or Guest Suite
- 3 Full Bathrooms
- Double Vanity
- Bathtub Includes Tile Surround
- Separate Shower
Home Security
- Home Security System
- Security Lights
- Fire and Smoke Detector
Outdoor Features
- Patio
- Rain Gutters
- Porch
Schools
- Desoto Central Elementary And Middle School
- Desoto Central High School
Utilities
- Multiple cooling system units
- Forced Air Heating and Cooling System
- Heating System Uses Natural Gas
- Natural Gas Connected
Community Details
- Castle Ridge Subdivision
Ownership History
Purchase Details
Home Financials for this Owner
Home Financials are based on the most recent Mortgage that was taken out on this home.Purchase Details
Home Financials for this Owner
Home Financials are based on the most recent Mortgage that was taken out on this home.Similar Homes in Southaven, MS
Home Values in the Area
Average Home Value in this Area
Purchase History
| Date | Type | Sale Price | Title Company |
|---|---|---|---|
| Warranty Deed | -- | Select Title & Escrow Llc | |
| Warranty Deed | -- | Realty Title |
Mortgage History
| Date | Status | Loan Amount | Loan Type |
|---|---|---|---|
| Previous Owner | $222,900 | New Conventional |
Property History
| Date | Event | Price | Change | Sq Ft Price |
|---|---|---|---|---|
| 07/25/2025 07/25/25 | Sold | -- | -- | -- |
| 07/23/2025 07/23/25 | Pending | -- | -- | -- |
| 07/22/2025 07/22/25 | For Sale | $470,000 | 0.0% | $148 / Sq Ft |
| 07/02/2025 07/02/25 | Pending | -- | -- | -- |
| 07/01/2025 07/01/25 | Price Changed | $470,000 | -1.1% | $148 / Sq Ft |
| 05/27/2025 05/27/25 | For Sale | $475,000 | +13.1% | $149 / Sq Ft |
| 07/06/2021 07/06/21 | Sold | -- | -- | -- |
| 06/05/2021 06/05/21 | Pending | -- | -- | -- |
| 06/04/2021 06/04/21 | For Sale | $420,000 | +30.1% | $132 / Sq Ft |
| 12/06/2018 12/06/18 | Sold | -- | -- | -- |
| 11/01/2018 11/01/18 | Pending | -- | -- | -- |
| 07/26/2018 07/26/18 | For Sale | $322,900 | -- | $104 / Sq Ft |
Tax History Compared to Growth
Tax History
| Year | Tax Paid | Tax Assessment Tax Assessment Total Assessment is a certain percentage of the fair market value that is determined by local assessors to be the total taxable value of land and additions on the property. | Land | Improvement |
|---|---|---|---|---|
| 2024 | $2,807 | $26,838 | $4,800 | $22,038 |
| 2023 | $2,807 | $26,838 | $0 | $0 |
| 2022 | $3,811 | $26,838 | $4,800 | $22,038 |
| 2021 | $3,511 | $26,838 | $4,800 | $22,038 |
| 2020 | $3,261 | $25,077 | $4,800 | $20,277 |
| 2019 | $3,261 | $25,077 | $4,800 | $20,277 |
| 2017 | $777 | $5,400 | $5,400 | $0 |
| 2016 | $777 | $5,400 | $5,400 | $0 |
| 2015 | $769 | $5,400 | $5,400 | $0 |
| 2014 | $777 | $5,400 | $0 | $0 |
| 2013 | $777 | $5,400 | $0 | $0 |
Agents Affiliated with this Home
-
B
Seller's Agent in 2025
Brenda Swanger
Crye-Leike Of MS-SH
-
L
Seller Co-Listing Agent in 2025
Lisa Smith
Crye-Leike Of MS-SH
-
S
Buyer's Agent in 2025
Samiha Alward
Keller Williams Realty - MS
-
N
Seller's Agent in 2021
Nora Lawson
Crye-Leike Of MS-OB
-
L
Seller's Agent in 2018
Liz Stott
Crye-leike Hernando
-
N
Buyer's Agent in 2018
NON MEMBER
RE/MAX LEGACY
Map
Source: MLS United
MLS Number: 2335821
APN: 2073080700005500
- 3784 Houston Loop N
- 1244 Bennett Cove
- 2593 Rutherford Dr
- 3770 Swinnea Rd
- 1647 Treestand Rd
- 1510 Headin Ln
- 3740 Roland Dr
- 3752 Roland Dr
- 3772 Roland Dr
- 3780 Roland Dr
- 3786 Roland Dr
- 1655 Ryker Rd
- 3523 Montys Cir
- 1716 Lia Ln
- 1663 Ryker Rd
- 3823 Andreas Dr
- 1644 Ryker Rd
- 1716 Ryker Rd
- 1728 Ryker Rd
- 3542 Marcia Louise Dr

