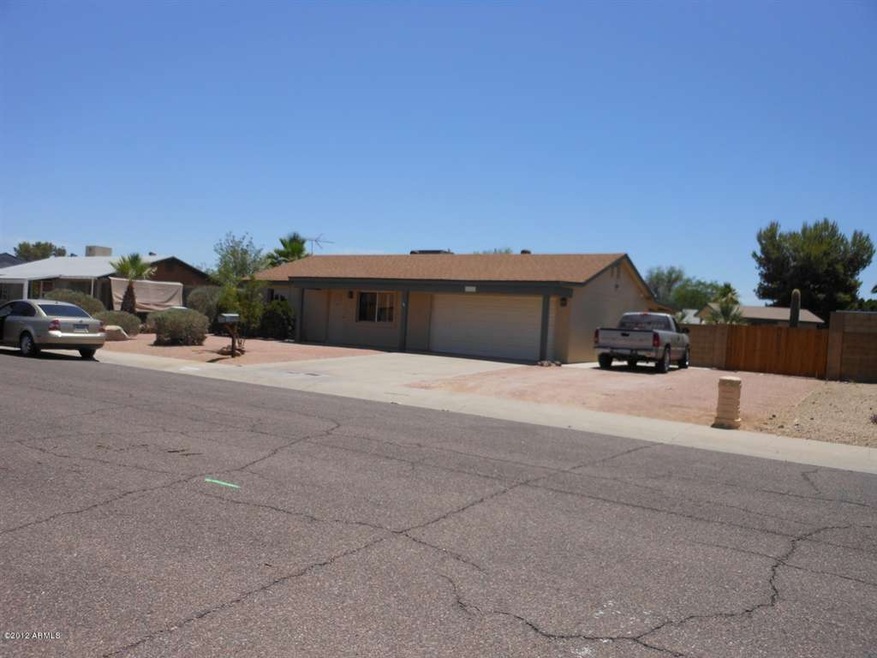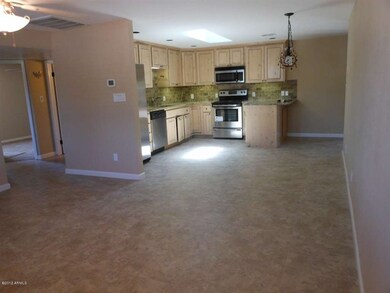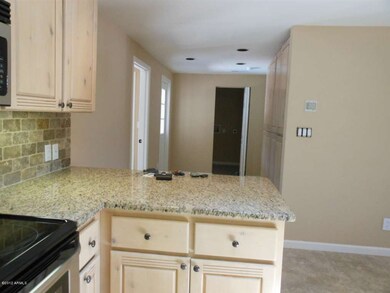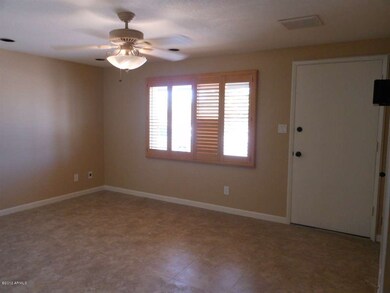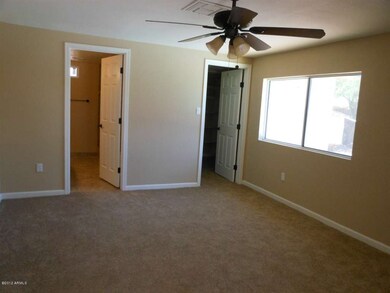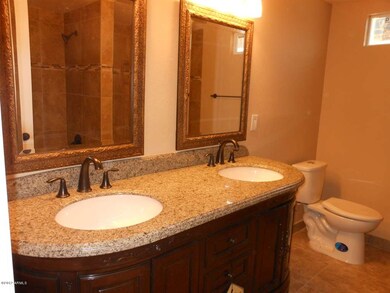
4049 E Winchcomb Dr Phoenix, AZ 85032
Paradise Valley NeighborhoodHighlights
- Private Pool
- RV Gated
- Covered patio or porch
- Sunrise Middle School Rated A
- Granite Countertops
- Breakfast Room
About This Home
As of May 2018Beautiful remodel with open floor plan, stainless steal appliances, and gorgeous kitchen and bathrooms.This home offers new flooring, stainless steal appliances, granite slab countertops. The master bedroom is separate from the other two bedrooms and the master bathroom has a shower and separate tub with new tiles and a large walk-in closet. The backyard has a pool and outdoor storage, and beautiful Cabana. Your buyer will not disappointed.
Last Agent to Sell the Property
Afshan Peimani
West USA Realty License #BR542091000 Listed on: 06/16/2012
Last Buyer's Agent
Justin Carlson
Realty ONE Group License #SA633944000
Home Details
Home Type
- Single Family
Est. Annual Taxes
- $1,083
Year Built
- Built in 1975
Lot Details
- Desert faces the front of the property
- Block Wall Fence
- Desert Landscape
Home Design
- Wood Frame Construction
- Composition Shingle Roof
- Stucco
Interior Spaces
- 1,550 Sq Ft Home
- Breakfast Room
Kitchen
- Eat-In Kitchen
- Breakfast Bar
- Electric Oven or Range
- Built-In Microwave
- Dishwasher
- Granite Countertops
- Disposal
Flooring
- Carpet
- Tile
Bedrooms and Bathrooms
- 3 Bedrooms
- Split Bedroom Floorplan
- Primary Bathroom is a Full Bathroom
- Dual Vanity Sinks in Primary Bathroom
- Separate Shower in Primary Bathroom
Laundry
- Laundry in unit
- Washer and Dryer Hookup
Parking
- 2 Car Garage
- RV Gated
Eco-Friendly Details
- North or South Exposure
Outdoor Features
- Private Pool
- Covered patio or porch
- Outdoor Storage
Schools
- Village Vista Elementary School
- Sunrise Elementary Middle School
- Paradise Valley High School
Utilities
- Refrigerated Cooling System
- Heating Available
Community Details
- $790 per year Dock Fee
- Association fees include no fees
- Built by John F. Long
Ownership History
Purchase Details
Home Financials for this Owner
Home Financials are based on the most recent Mortgage that was taken out on this home.Purchase Details
Home Financials for this Owner
Home Financials are based on the most recent Mortgage that was taken out on this home.Purchase Details
Purchase Details
Purchase Details
Purchase Details
Home Financials for this Owner
Home Financials are based on the most recent Mortgage that was taken out on this home.Purchase Details
Home Financials for this Owner
Home Financials are based on the most recent Mortgage that was taken out on this home.Purchase Details
Home Financials for this Owner
Home Financials are based on the most recent Mortgage that was taken out on this home.Purchase Details
Similar Homes in Phoenix, AZ
Home Values in the Area
Average Home Value in this Area
Purchase History
| Date | Type | Sale Price | Title Company |
|---|---|---|---|
| Warranty Deed | $270,000 | First Arizona Title Agency L | |
| Warranty Deed | $179,000 | Security Title Agency | |
| Warranty Deed | -- | None Available | |
| Interfamily Deed Transfer | -- | Empire West Title Agency | |
| Cash Sale Deed | $67,000 | Empire West Title Agency | |
| Warranty Deed | $260,900 | First American Title Ins Co | |
| Warranty Deed | $131,000 | Chicago Title Insurance Co | |
| Warranty Deed | $109,900 | Transnation Title Ins Co | |
| Warranty Deed | $91,000 | Security Title Agency |
Mortgage History
| Date | Status | Loan Amount | Loan Type |
|---|---|---|---|
| Open | $125,000 | Credit Line Revolving | |
| Open | $258,400 | New Conventional | |
| Closed | $256,500 | New Conventional | |
| Previous Owner | $170,050 | New Conventional | |
| Previous Owner | $163,000 | Unknown | |
| Previous Owner | $150,900 | New Conventional | |
| Previous Owner | $111,000 | New Conventional | |
| Previous Owner | $104,405 | New Conventional |
Property History
| Date | Event | Price | Change | Sq Ft Price |
|---|---|---|---|---|
| 05/03/2018 05/03/18 | Sold | $270,000 | 0.0% | $174 / Sq Ft |
| 04/06/2018 04/06/18 | Pending | -- | -- | -- |
| 04/04/2018 04/04/18 | For Sale | $270,000 | +50.8% | $174 / Sq Ft |
| 08/06/2012 08/06/12 | Sold | $179,000 | 0.0% | $115 / Sq Ft |
| 06/27/2012 06/27/12 | Pending | -- | -- | -- |
| 06/16/2012 06/16/12 | For Sale | $179,000 | -- | $115 / Sq Ft |
Tax History Compared to Growth
Tax History
| Year | Tax Paid | Tax Assessment Tax Assessment Total Assessment is a certain percentage of the fair market value that is determined by local assessors to be the total taxable value of land and additions on the property. | Land | Improvement |
|---|---|---|---|---|
| 2025 | $1,083 | $12,831 | -- | -- |
| 2024 | $1,058 | $12,220 | -- | -- |
| 2023 | $1,058 | $31,610 | $6,320 | $25,290 |
| 2022 | $1,048 | $24,820 | $4,960 | $19,860 |
| 2021 | $1,065 | $22,060 | $4,410 | $17,650 |
| 2020 | $1,029 | $21,100 | $4,220 | $16,880 |
| 2019 | $1,033 | $19,270 | $3,850 | $15,420 |
| 2018 | $996 | $17,560 | $3,510 | $14,050 |
| 2017 | $951 | $16,550 | $3,310 | $13,240 |
| 2016 | $936 | $15,650 | $3,130 | $12,520 |
| 2015 | $868 | $13,210 | $2,640 | $10,570 |
Agents Affiliated with this Home
-
Frances Stock

Seller's Agent in 2018
Frances Stock
Delex Realty
(602) 339-8550
47 Total Sales
-
B
Seller Co-Listing Agent in 2018
Bethany Barker
DeLex Realty
(602) 910-3002
-

Buyer's Agent in 2018
Laurie Kramer
Schilling Fine Homes
-
A
Seller's Agent in 2012
Afshan Peimani
West USA Realty
-
J
Buyer's Agent in 2012
Justin Carlson
Realty One Group
Map
Source: Arizona Regional Multiple Listing Service (ARMLS)
MLS Number: 4775522
APN: 215-72-134
- 14426 N 39th Way
- 14439 N 38th Place
- 3850 E Ludlow Dr
- 3811 E Evans Dr
- 14821 N 42nd St
- 14002 N 38th St
- 3907 E Marilyn Rd
- 14042 N 44th St
- 13616 N 41st Place
- 4317 E Ludlow Dr
- 4409 E Gelding Dr
- 4136 E Eugie Ave
- 14215 N 36th Way
- 3643 E Friess Dr
- 4442 E Redfield Rd
- 3836 E Eugie Ave
- 14635 N 37th Place
- 13614 N 38th Place
- 4340 E Nisbet Rd
- 3620 E Ludlow Dr
