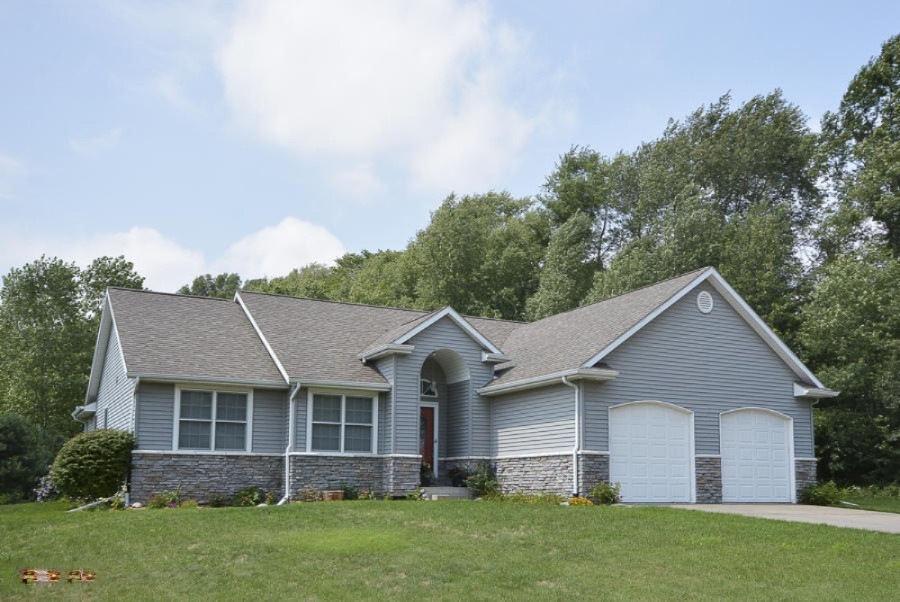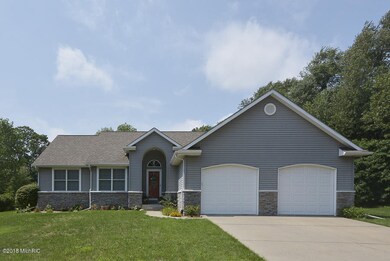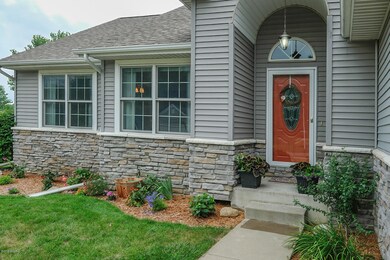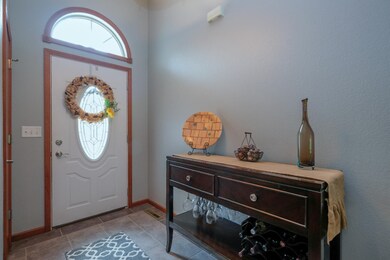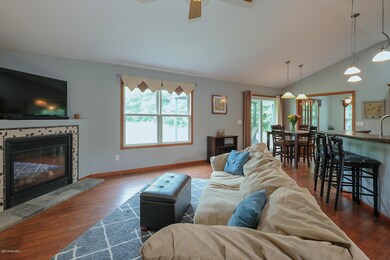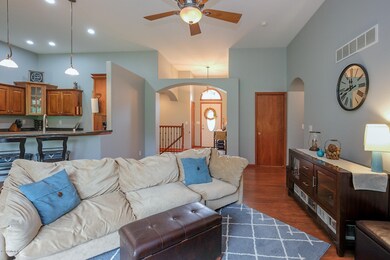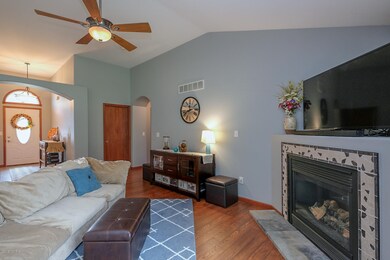
4049 Stone Mountain Dr Unit 38 Kalamazoo, MI 49009
Highlights
- Wood Flooring
- Cul-De-Sac
- Brick or Stone Mason
- Mud Room
- 2 Car Attached Garage
- Humidifier
About This Home
As of July 2023This immaculate 4 or 5 bedroom 3 1/2 bath home on private cul-de-sac is move in ready! The bedrooms located on the main level include two master suites, each with their own private bathroom. The open floor plan includes a living room with gas-log fireplace and 11 ft ceilings. Kitchen features stainless appliances, breakfast bar, and dining area with glass sliders to the covered deck, overlooking the private backyard and land preserve area. Main floor laundry, over-sized two car garage with extended work area, complete with sink. Lower level daylight with family room, rec room, two bedrooms and a full bath. All new beautiful wood flooring and carpet throughout the lower level and plenty of storage throughout. The open space preserve behind the home guarantees you will never have neighbo right up to your back yard! If you're looking for privacy while living in a convenient location, plenty of space and move in ready - this home has it all!
Last Agent to Sell the Property
Lakes & Country Real Estate Inc License #6501404720 Listed on: 07/26/2018
Last Buyer's Agent
Berkshire Hathaway HomeServices Michigan Real Estate (Main) License #6502368851

Home Details
Home Type
- Single Family
Est. Annual Taxes
- $3,956
Year Built
- Built in 2005
Lot Details
- 0.27 Acre Lot
- Lot Dimensions are 97 x 121
- Cul-De-Sac
- Shrub
- Sprinkler System
- Garden
HOA Fees
- $25 Monthly HOA Fees
Parking
- 2 Car Attached Garage
- Garage Door Opener
Home Design
- Brick or Stone Mason
- Composition Roof
- Vinyl Siding
- Stone
Interior Spaces
- 2,978 Sq Ft Home
- 2-Story Property
- Ceiling Fan
- Low Emissivity Windows
- Window Screens
- Mud Room
- Living Room with Fireplace
- Wood Flooring
- Snack Bar or Counter
- Laundry on main level
Bedrooms and Bathrooms
- 4 Bedrooms | 2 Main Level Bedrooms
Basement
- Basement Fills Entire Space Under The House
- Natural lighting in basement
Utilities
- Humidifier
- Forced Air Heating and Cooling System
- Heating System Uses Natural Gas
- Water Softener is Owned
- High Speed Internet
- Cable TV Available
Ownership History
Purchase Details
Home Financials for this Owner
Home Financials are based on the most recent Mortgage that was taken out on this home.Purchase Details
Home Financials for this Owner
Home Financials are based on the most recent Mortgage that was taken out on this home.Purchase Details
Home Financials for this Owner
Home Financials are based on the most recent Mortgage that was taken out on this home.Purchase Details
Home Financials for this Owner
Home Financials are based on the most recent Mortgage that was taken out on this home.Purchase Details
Home Financials for this Owner
Home Financials are based on the most recent Mortgage that was taken out on this home.Purchase Details
Home Financials for this Owner
Home Financials are based on the most recent Mortgage that was taken out on this home.Purchase Details
Home Financials for this Owner
Home Financials are based on the most recent Mortgage that was taken out on this home.Similar Homes in Kalamazoo, MI
Home Values in the Area
Average Home Value in this Area
Purchase History
| Date | Type | Sale Price | Title Company |
|---|---|---|---|
| Warranty Deed | $389,900 | None Listed On Document | |
| Interfamily Deed Transfer | -- | Lighthouse Title Inc | |
| Warranty Deed | $285,000 | Nations Title Agency | |
| Warranty Deed | -- | Devon Title Company | |
| Warranty Deed | $218,000 | Ppr Title Agency | |
| Warranty Deed | $205,456 | Chicago Title | |
| Quit Claim Deed | -- | Chicago Title | |
| Warranty Deed | $32,000 | -- |
Mortgage History
| Date | Status | Loan Amount | Loan Type |
|---|---|---|---|
| Open | $389,900 | New Conventional | |
| Previous Owner | $314,500 | Credit Line Revolving | |
| Previous Owner | $221,739 | New Conventional | |
| Previous Owner | $270,750 | Adjustable Rate Mortgage/ARM | |
| Previous Owner | $223,440 | New Conventional | |
| Previous Owner | $173,600 | New Conventional | |
| Previous Owner | $54,950 | Stand Alone Second | |
| Previous Owner | $164,365 | Fannie Mae Freddie Mac | |
| Previous Owner | $160,000 | Construction |
Property History
| Date | Event | Price | Change | Sq Ft Price |
|---|---|---|---|---|
| 07/10/2023 07/10/23 | Sold | $389,900 | -2.5% | $131 / Sq Ft |
| 06/07/2023 06/07/23 | Pending | -- | -- | -- |
| 05/26/2023 05/26/23 | For Sale | $399,900 | +40.3% | $134 / Sq Ft |
| 09/28/2018 09/28/18 | Sold | $285,000 | -5.0% | $96 / Sq Ft |
| 08/29/2018 08/29/18 | Pending | -- | -- | -- |
| 07/26/2018 07/26/18 | For Sale | $299,900 | +7.4% | $101 / Sq Ft |
| 11/22/2016 11/22/16 | Sold | $279,300 | -0.2% | $94 / Sq Ft |
| 09/23/2016 09/23/16 | Pending | -- | -- | -- |
| 09/20/2016 09/20/16 | For Sale | $279,900 | +28.4% | $94 / Sq Ft |
| 01/25/2013 01/25/13 | Sold | $218,000 | -7.2% | $73 / Sq Ft |
| 12/04/2012 12/04/12 | Pending | -- | -- | -- |
| 09/27/2012 09/27/12 | For Sale | $235,000 | -- | $79 / Sq Ft |
Tax History Compared to Growth
Tax History
| Year | Tax Paid | Tax Assessment Tax Assessment Total Assessment is a certain percentage of the fair market value that is determined by local assessors to be the total taxable value of land and additions on the property. | Land | Improvement |
|---|---|---|---|---|
| 2024 | $2,021 | $188,400 | $0 | $0 |
| 2023 | $1,568 | $173,500 | $0 | $0 |
| 2022 | $5,480 | $148,400 | $0 | $0 |
| 2021 | $5,245 | $137,800 | $0 | $0 |
| 2020 | $4,948 | $132,800 | $0 | $0 |
| 2019 | $4,787 | $130,700 | $0 | $0 |
| 2018 | $3,904 | $112,700 | $0 | $0 |
| 2017 | $0 | $112,700 | $0 | $0 |
| 2016 | -- | $109,800 | $0 | $0 |
| 2015 | -- | $92,500 | $6,300 | $86,200 |
| 2014 | -- | $92,500 | $0 | $0 |
Agents Affiliated with this Home
-
Mark Brace

Seller's Agent in 2023
Mark Brace
Berkshire Hathaway HomeServices Michigan Real Estate (Main)
(616) 447-7025
1 in this area
891 Total Sales
-
Michelle Rocco

Buyer's Agent in 2023
Michelle Rocco
Five Star Real Estate, Milham
(269) 823-2390
9 in this area
183 Total Sales
-
Kerry Fischer

Buyer Co-Listing Agent in 2023
Kerry Fischer
Five Star Real Estate, Milham
(269) 998-4062
46 in this area
711 Total Sales
-
Diane Vandenberg

Seller's Agent in 2018
Diane Vandenberg
Lakes & Country Real Estate Inc
(269) 207-9599
3 in this area
109 Total Sales
-
Jon Kneepkens

Seller's Agent in 2016
Jon Kneepkens
Berkshire Hathaway HomeServices MI
(269) 217-3070
8 in this area
137 Total Sales
-
Nate Brussee

Buyer's Agent in 2016
Nate Brussee
West Michigan, REALTORS
(269) 350-3012
5 in this area
38 Total Sales
Map
Source: Southwestern Michigan Association of REALTORS®
MLS Number: 18035670
APN: 05-03-451-053
- 3485-3487 Irongate Ct
- 3441-3443 Irongate Ct
- 4034 N 9th Street & Vl W Gh Ave
- 4034 N 9th St
- 6847 Northstar Ave
- 6420 Breezy Point Ln
- 6112 Old Log Trail
- 2696 Stone Valley Ln
- 2681 W Port Dr
- 5405 Harborview Pass
- 934 N 7th St
- 1205 Bunkerhill Dr
- 2637 Piers End Ln
- 1537 N Village Cir
- 1535 N Village Cir
- 1533 N Village Cir
- 5339 Harborview Pass
- 1531 N Village Cir
- 1423 N Village Cir
- 1421 N Village Cir
