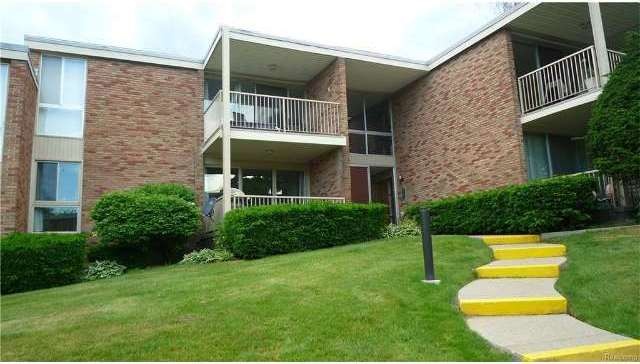
$149,900
- 2 Beds
- 2 Baths
- 1,165 Sq Ft
- 801 W Long Lake Rd
- Unit 2
- Bloomfield Hills, MI
Welcome to this beautiful 2-bedroom, 2-bath ranch-style condominium, perfectly situated on the first floor for easy living in Bloomfield Hills with Bloomfield Hills Schools. Hardwood floors flow throughout the open layout, and large windows fill the space with natural sunlight. You’ll love the two full bathrooms, generous room sizes, and tons of storage, including a huge private storage space
Marci Stifter Home Realty Partners
