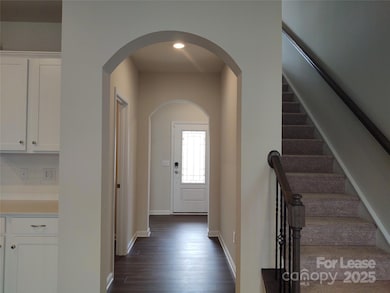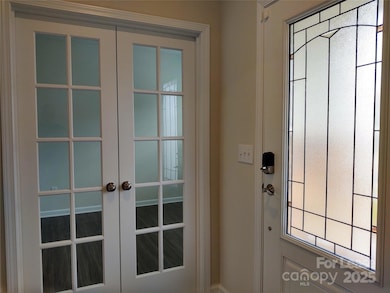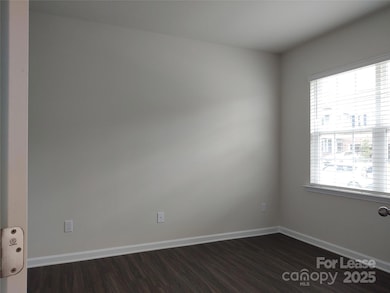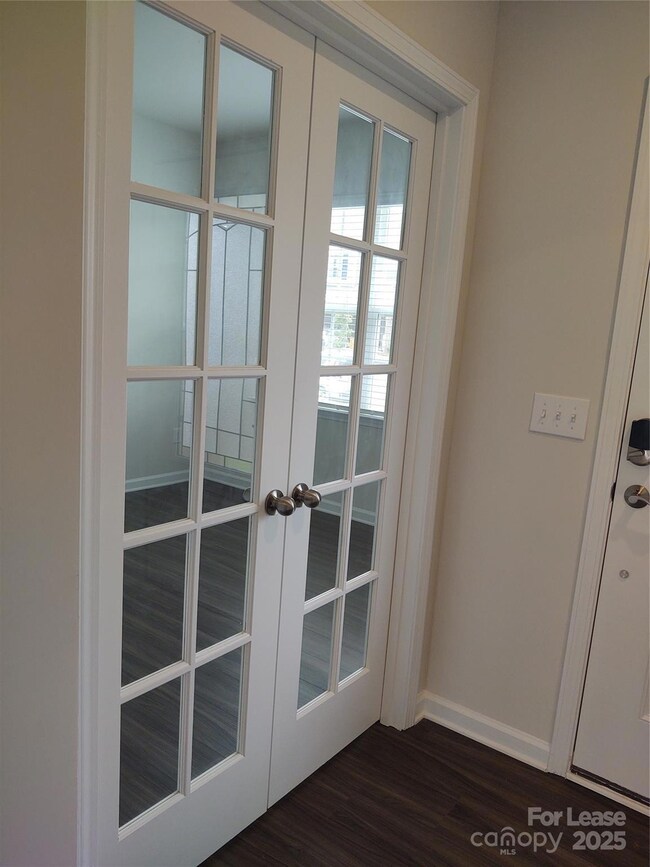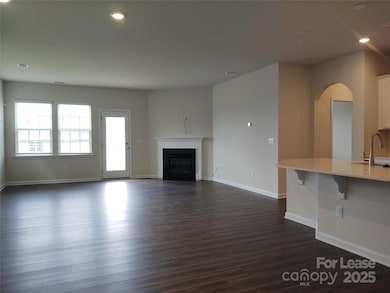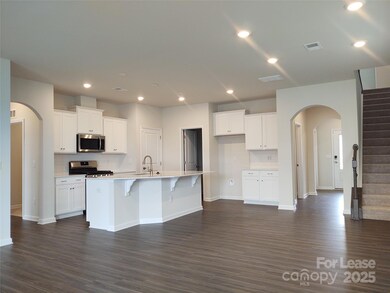4049 Whipcord Dr Waxhaw, NC 28173
Highlights
- Fitness Center
- Open Floorplan
- Community Pool
- Waxhaw Elementary School Rated A-
- Wood Flooring
- Tennis Courts
About This Home
Beautiful, move in ready corner lot home located in the popular MillBridge Subdivision in Waxhaw!This pristine new build home features; a primary suite on main level, two car garage, open floorplan, full bath and study on main, neutral colors throughout, large loft on upper level, and a gas fireplace in main living space. The kitchen includes a pantry, large island w/ breakfast bar and stainless steel appliances. Community includes a pool, a lazy river, playground, walking trails, tennis courts, an Airnasium with basketball, a community house with Cafe and a fitness center. Pets are conditional with a non-refundable pet fee, 1 cat only will be considered, no dogs. Pet fees will be determined by the outcome of pet screening. Security deposit will be determined via outcome of background screening.
Listing Agent
TouchPoint Property Management Brokerage Email: leads+2114@tenantturnermail.com License #257787
Home Details
Home Type
- Single Family
Est. Annual Taxes
- $3,455
Year Built
- Built in 2022
Parking
- 2 Car Attached Garage
- Driveway
Interior Spaces
- 2-Story Property
- Open Floorplan
Kitchen
- Breakfast Bar
- Electric Oven
- Microwave
- Dishwasher
- Kitchen Island
Flooring
- Wood
- Tile
Bedrooms and Bathrooms
- Walk-In Closet
Outdoor Features
- Patio
Schools
- Waxhaw Elementary School
- Parkwood High School
Utilities
- Central Air
- Heating System Uses Natural Gas
- Electric Water Heater
Listing and Financial Details
- Security Deposit $2,750
- Property Available on 5/5/23
- Tenant pays for all utilities, exterior maintenance
- 12-Month Minimum Lease Term
- Assessor Parcel Number 05-168-125
Community Details
Recreation
- Tennis Courts
- Indoor Game Court
- Recreation Facilities
- Community Playground
- Fitness Center
- Community Pool
- Trails
Additional Features
- Millbridge Subdivision
- Picnic Area
Map
Source: Canopy MLS (Canopy Realtor® Association)
MLS Number: 4258289
APN: 05-168-125
- 3036 Whipcord Dr
- 1017 Cheviot Ct
- 4024 Whipcord Dr
- 913 Deep River Way
- 4040 Deep River Way
- 1005 Cheviot Ct
- 3013 Whipcord Dr
- 805 Deep River Way
- 8000 Millbridge Pkwy
- 6012 Millbridge Pkwy
- 1004 Whipcord Dr
- 2024 Linn Cove
- 1128 Piper Meadows St
- 1313 Loggerhead Dr
- 1005 Argentium Way
- 6878 Spring Peeper Ln
- 1659 Loggerhead Dr
- 8008 Hudson Mill Dr
- 1723 Loggerhead Dr
- 4607 Ferguson Cir

