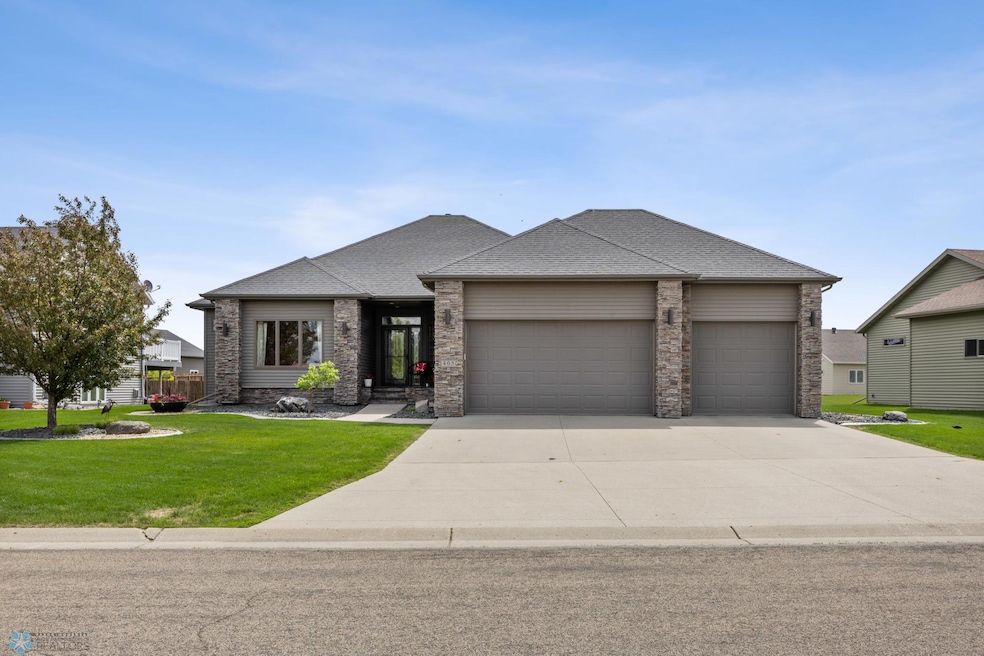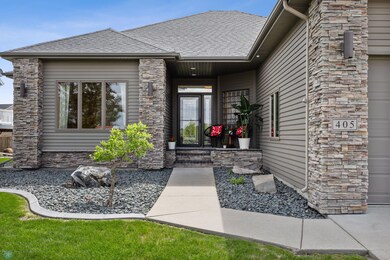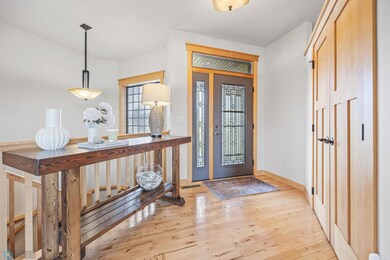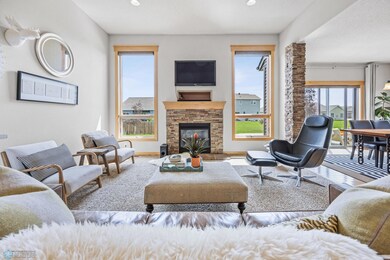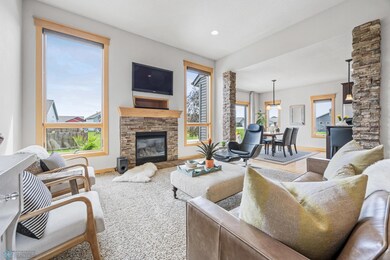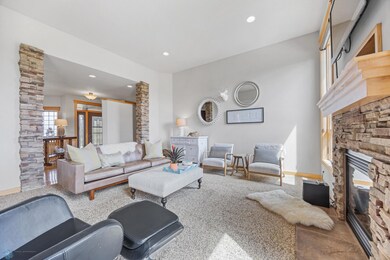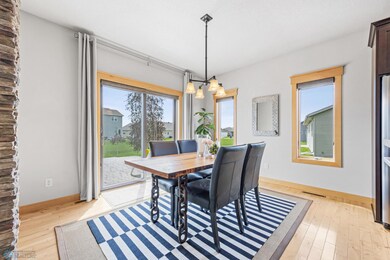
405 12th St NE Dilworth, MN 56529
Estimated payment $3,210/month
Highlights
- Hot Property
- Cathedral Ceiling
- No HOA
- Open Floorplan
- Granite Countertops
- Stainless Steel Appliances
About This Home
Welcome to this immaculate 4-bedroom, 3-bathroom rambler in a highly desirable Dilworth neighborhood! From the moment you enter, you'll be delighted by the bright and airy living room, showcasing floor-to-ceiling windows, a stunning gas fireplace, and 13-foot cathedral ceilings. The kitchen offers ample cabinetry, maple hardwood floors, a window above the sink, and a dining area that overlooks the beautifully landscaped backyard. Decorative accents are found throughout, along with the everyday convenience of a main-floor laundry room. Retreat to the luxurious primary suite, complete with a double-tray ceiling, dual vanities, an expansive tiled spa shower with six spray heads, and a generous walk-in closet. Downstairs, enjoy even more space to relax or entertain in the large family room, featuring shiplap accents, a 7-speaker surround sound system, abundant storage, and a versatile flex space—perfect for a home gym or storage. Don't miss the cozy reading nook that doubles as extra sleeping for guests, complete with storage beneath. The two basement bedrooms are sizable, with a shared Jack-and-Jill bathroom boasting dual custom vanities crafted from exotic zebra wood. The elevated stamped concrete patio is built on a full foundation and includes a rough-in for floor heating, making it ready for a future addition or sunroom. This home has been meticulously maintained with numerous updates and amenities including three stamped concrete patios, interior dry-stack stone pillars, custom trim and doors throughout, transom windows above bedroom doors, dedicated storage areas, a built-in dog kennel in the laundry room, an air exchanger, a new water heater (2023), and walk-in closets in every bedroom. All this, plus incredibly LOW specials! This home is a rare find—schedule your showing today!
Open House Schedule
-
Sunday, June 01, 20253:00 to 4:30 pm6/1/2025 3:00:00 PM +00:006/1/2025 4:30:00 PM +00:00Add to Calendar
Home Details
Home Type
- Single Family
Est. Annual Taxes
- $5,729
Year Built
- Built in 2008
Lot Details
- 10,454 Sq Ft Lot
- Lot Dimensions are 84x140x66x140
Parking
- 3 Car Attached Garage
Home Design
- Poured Concrete
Interior Spaces
- 1-Story Property
- Open Floorplan
- Sound System
- Woodwork
- Cathedral Ceiling
- Gas Fireplace
- Entrance Foyer
- Family Room
- Living Room
- Dining Room
- Flex Room
Kitchen
- Range
- Microwave
- Dishwasher
- Stainless Steel Appliances
- Kitchen Island
- Granite Countertops
- The kitchen features windows
Bedrooms and Bathrooms
- 4 Bedrooms
- Walk-In Closet
Laundry
- Laundry Room
- Laundry on main level
- Dryer
- Washer
Additional Features
- Air Exchanger
- Patio
- Forced Air Heating and Cooling System
Community Details
- No Home Owners Association
- Woodbridge 3Rd Add Subdivision
Listing and Financial Details
- Exclusions: Seller's Personal Property
- Assessor Parcel Number 528550240
- $1,995 per year additional tax assessments
Map
Home Values in the Area
Average Home Value in this Area
Tax History
| Year | Tax Paid | Tax Assessment Tax Assessment Total Assessment is a certain percentage of the fair market value that is determined by local assessors to be the total taxable value of land and additions on the property. | Land | Improvement |
|---|---|---|---|---|
| 2024 | $5,728 | $390,900 | $44,900 | $346,000 |
| 2023 | $5,494 | $364,700 | $44,900 | $319,800 |
| 2022 | $4,882 | $347,200 | $44,900 | $302,300 |
| 2021 | $4,966 | $300,500 | $44,900 | $255,600 |
| 2020 | $4,890 | $300,500 | $44,900 | $255,600 |
| 2019 | $4,392 | $302,800 | $44,900 | $257,900 |
| 2018 | $4,356 | $302,800 | $44,900 | $257,900 |
| 2017 | $3,996 | $302,800 | $44,900 | $257,900 |
| 2016 | $3,972 | $280,500 | $35,300 | $245,200 |
| 2015 | $3,844 | $276,600 | $47,500 | $229,100 |
| 2014 | $3,630 | $276,600 | $47,500 | $229,100 |
Property History
| Date | Event | Price | Change | Sq Ft Price |
|---|---|---|---|---|
| 05/29/2025 05/29/25 | For Sale | $515,000 | -- | $152 / Sq Ft |
Purchase History
| Date | Type | Sale Price | Title Company |
|---|---|---|---|
| Warranty Deed | $500 | None Listed On Document | |
| Special Warranty Deed | $425,700 | None Available | |
| Warranty Deed | $16,000 | None Available |
Mortgage History
| Date | Status | Loan Amount | Loan Type |
|---|---|---|---|
| Previous Owner | $227,100 | Purchase Money Mortgage | |
| Previous Owner | $50,631 | Future Advance Clause Open End Mortgage | |
| Previous Owner | $228,656 | Construction |
Similar Home in Dilworth, MN
Source: Fargo-Moorhead Area Association of REALTORS®
MLS Number: 6722413
APN: 52-855-0240
