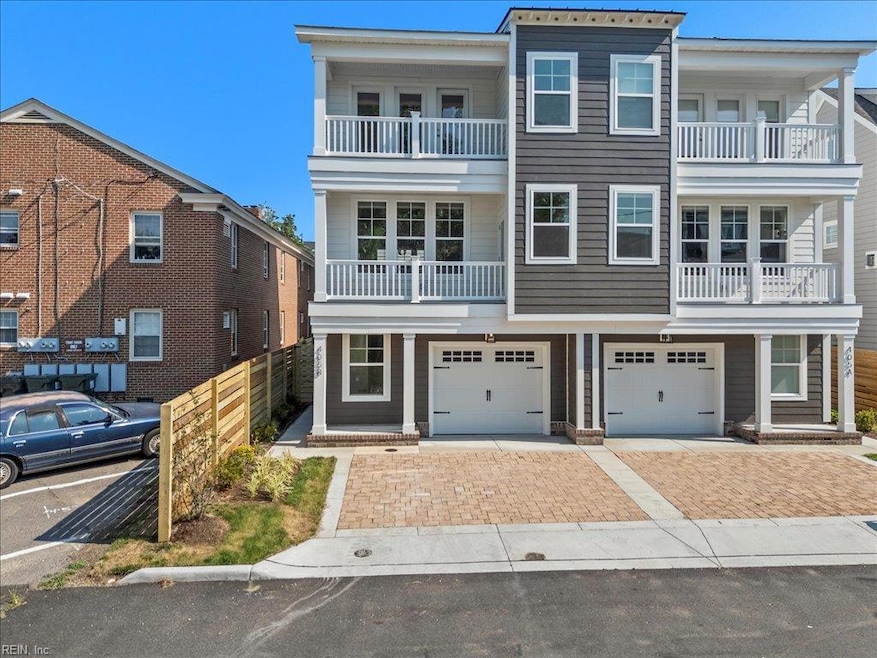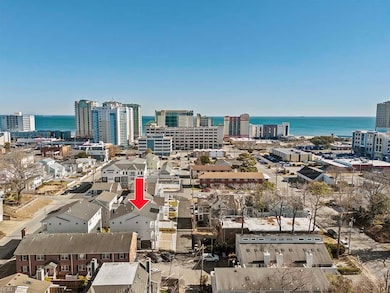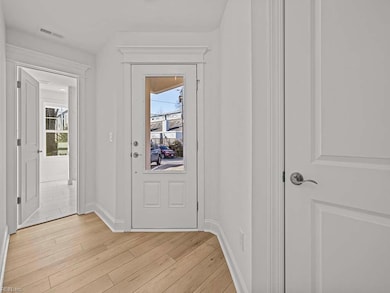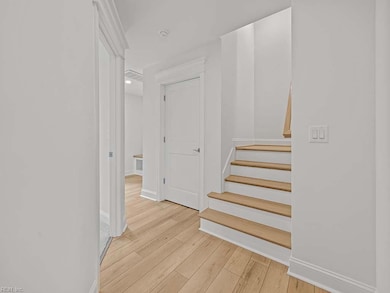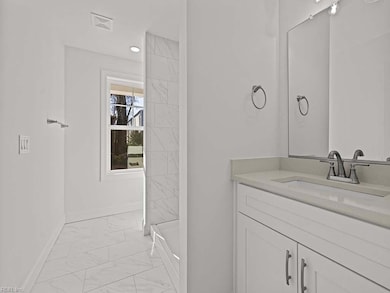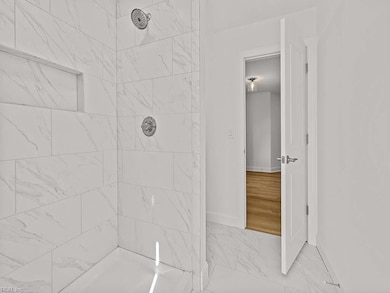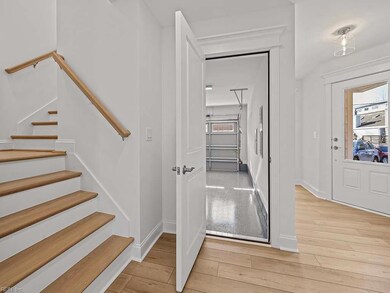405 33rd Half St Unit B Virginia Beach, VA 23451
Oceanfront NeighborhoodEstimated payment $5,146/month
Highlights
- New Construction
- City Lights View
- Engineered Wood Flooring
- Linkhorn Park Elementary School Rated A-
- Contemporary Architecture
- Main Floor Bedroom
About This Home
The Alexander on 33 1/2 St offers Beautiful, Indoor and Outdoor Living with two Balconies, a Backyard Patio w/Outdoor Shower. Located in Sea Pines, a quaint section of the North End at the Oceanfront, This Home offers a Dynamic Floor Plan. The First Floor provides an En-Suite, perfect for a Home Office, Guests or an In-Law Suite, a Large Cubby Bench in the Mudroom, in addition to a 1 Car Garage w/Epoxy Floors. Upstairs the Open Second Floor Living has a Gourmet Kitchen flanked on either side by the Living and Dining Spaces. Natural Light floods the Space through the various Windows w/Deck off the Living. Retreat to the Third Floor Owners Suite with a Private Balcony, Walk-In Closet and Owners Bath with an Expansive Tile Shower and Double Vanity with Quartz counters. Conveniently, the Laundry and another Secondary Bedroom w/Full Bath are also on third floor. Just a short distance to Atlantic Park, Beach, Restaurants, Retail, and the Boardwalk. The Beach Lifestyle is Waiting for You.
Property Details
Home Type
- Multi-Family
Est. Annual Taxes
- $8,000
Year Built
- Built in 2025 | New Construction
Lot Details
- Privacy Fence
- Back Yard Fenced
Home Design
- Contemporary Architecture
- Transitional Architecture
- Property Attached
- Brick Exterior Construction
- Slab Foundation
- Spray Foam Insulation
- Asphalt Shingled Roof
- Metal Roof
Interior Spaces
- 1,900 Sq Ft Home
- 3-Story Property
- Ceiling Fan
- Gas Fireplace
- Entrance Foyer
- Loft
- Utility Closet
- Washer and Dryer Hookup
- Storage Room
- City Lights Views
- Pull Down Stairs to Attic
Kitchen
- Gas Range
- Microwave
- Dishwasher
- ENERGY STAR Qualified Appliances
- Disposal
Flooring
- Engineered Wood
- Carpet
- Ceramic Tile
Bedrooms and Bathrooms
- 3 Bedrooms
- Main Floor Bedroom
- En-Suite Primary Bedroom
- Walk-In Closet
- Dual Vanity Sinks in Primary Bathroom
Parking
- 1 Car Attached Garage
- Oversized Parking
- Garage Door Opener
- On-Street Parking
Outdoor Features
- Balcony
- Patio
- Porch
Schools
- W.T. Cooke Elementary School
- Virginia Beach Middle School
- Frank W. Cox High School
Utilities
- Forced Air Zoned Heating and Cooling System
- Variable Speed HVAC
- Heating System Uses Natural Gas
- Programmable Thermostat
- Tankless Water Heater
- Gas Water Heater
- Cable TV Available
Community Details
- Property has a Home Owners Association
- Unit Owners Association
- North End Va. Beach Subdivision
Map
Home Values in the Area
Average Home Value in this Area
Property History
| Date | Event | Price | List to Sale | Price per Sq Ft |
|---|---|---|---|---|
| 09/12/2025 09/12/25 | For Sale | $849,900 | -- | $447 / Sq Ft |
Source: Real Estate Information Network (REIN)
MLS Number: 10601594
- The Alexander Plan at Sea Pines
- The Linkhorn Plan at Sea Pines
- 3223 Huntwick Ln
- 3615 Atlantic Ave Unit 301
- 2951 Baltic Ave Unit 103
- 2951 Baltic Ave Unit 110
- 3810 Atlantic Ave Unit 404
- 209 Glenn Miller St
- 4004 Atlantic Ave Unit 1911
- 4004 Atlantic Ave Unit 707
- 4004 Atlantic Ave Unit 1710
- 4004 Atlantic Ave Unit 1004
- 4004 Atlantic Ave Unit 404
- 4004 Atlantic Ave Unit PH3
- 700 Oriole Dr Unit 523
- 700 Oriole Dr Unit 122
- 700 Oriole Dr Unit 422
- 2812 Wiigwaas Ln
- 4005 Atlantic Ave Unit 101
- 322 26th St
- 312 35th St Unit B
- 332 Laskin Rd
- 205 34th St
- 315 29th St
- 3810 Atlantic Ave Unit 202
- 3810 Atlantic Ave Unit 301
- 304 28th St Unit 314
- 304 28th St Unit 313
- 304 28th St Unit 202
- 3906-3914 Pacific Ave
- 4004 Atlantic Ave Unit 204
- 4005 Atlantic Ave Unit 207
- 757 Saltmeadow Bay Dr
- 2613 Atlantic Ave
- 389 Dorsey Ln
- 314 25th Half St
- 914 S Oriole Cir
- 325 25th St Unit 1
- 929 Oakland Ave
- 316 24th St Unit 4
