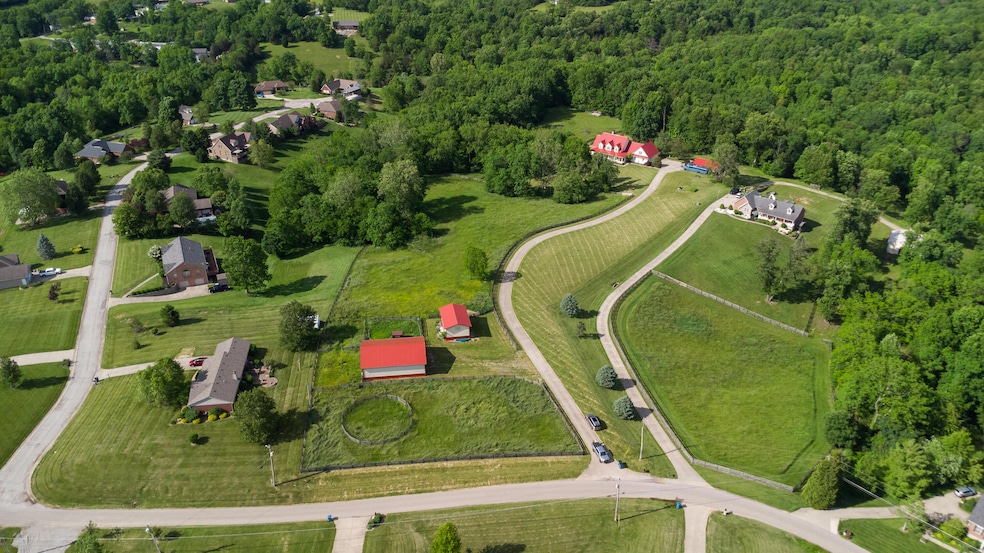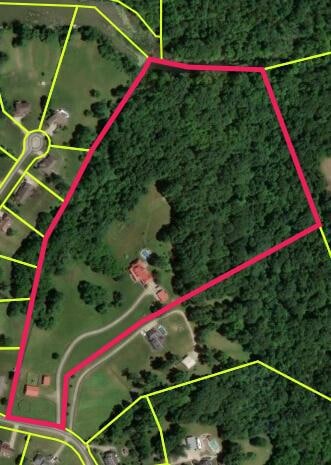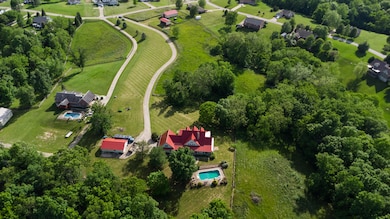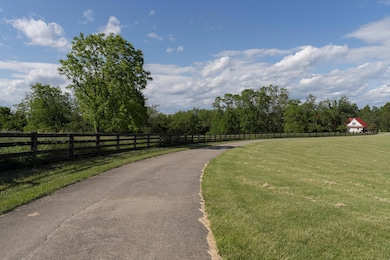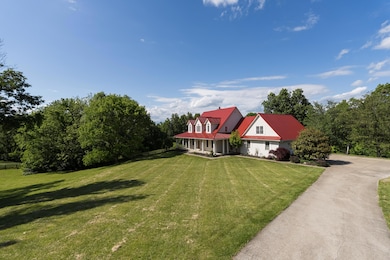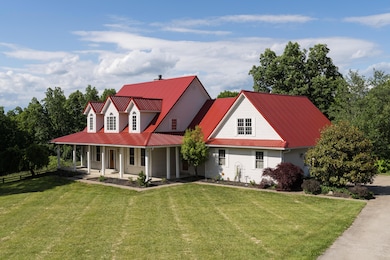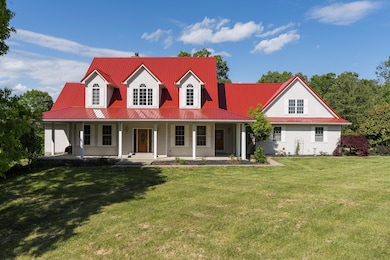405 Alexander Rd Crittenden, KY 41030
Estimated payment $5,680/month
Highlights
- Barn
- In Ground Pool
- 22 Acre Lot
- Home Theater
- View of Trees or Woods
- Open Floorplan
About This Home
Perfect Sized Country Estate. Just minutes off I-75, incredible 22-acre offers the perfect mix of peaceful country living. Built in 2001, expansive custom home totaling over 4500 square feet living space features a 1st floor primary suite, a soaring great room with a stone wood burning fp & a dream kitchen with massive island & lots of cabinetry—perfect for everyday life or entertaining a crowd at this beautiful setting with a very private inground pool and patio with wooded views. 1st floor laundry keeps things easy. Impressive finished walkout lower level includes a cozy family room, dark media room with projector, excercise area, home office, possible 4th bedroom & amazing storage space too. Outside is where the magic continues—ride, roam, or relax across 3 fenced pastures, a 4-stall barn, a hay barn, & room to tinker in the oversized detached garage & workshop. The attached 2-car garage offers even more convenience. Backs to a creek off Bullet Pen Lake—yes, you've got water, woods, and wildlife at your doorstep. Equestrian Ready. Whether you're dreaming of a hobby farm, space to roam, or your own private retreat, 405 Alexander is the rare lifestyle property that truly has it
Home Details
Home Type
- Single Family
Est. Annual Taxes
- $4,231
Year Built
- Built in 2001
Lot Details
- 22 Acre Lot
- Wood Fence
- Wooded Lot
- Private Yard
Parking
- 3 Car Garage
- Side Facing Garage
- Driveway
Home Design
- Traditional Architecture
- Poured Concrete
- Metal Roof
- Vinyl Siding
Interior Spaces
- 4,570 Sq Ft Home
- 2-Story Property
- Open Floorplan
- Wired For Sound
- Woodwork
- Ceiling Fan
- Chandelier
- Wood Burning Fireplace
- Stone Fireplace
- Vinyl Clad Windows
- Panel Doors
- Entrance Foyer
- Great Room
- Family Room
- Living Room
- Breakfast Room
- Formal Dining Room
- Home Theater
- Home Office
- Home Gym
- Views of Woods
Kitchen
- Eat-In Kitchen
- Double Oven
- Gas Cooktop
- Microwave
- Dishwasher
- Kitchen Island
- Granite Countertops
- Utility Sink
Flooring
- Wood
- Carpet
- Tile
- Luxury Vinyl Tile
Bedrooms and Bathrooms
- 4 Bedrooms
- Primary Bedroom on Main
- En-Suite Bathroom
- Walk-In Closet
- Double Vanity
- Shower Only
Laundry
- Laundry Room
- Laundry on main level
- Dryer
- Washer
Finished Basement
- Walk-Out Basement
- Basement Fills Entire Space Under The House
Outdoor Features
- In Ground Pool
- Creek On Lot
- Deck
- Patio
- Separate Outdoor Workshop
- Outdoor Storage
- Porch
Schools
- Crittenden-Mt. Zion Elem. Elementary School
- Grant County Middle School
- Grant County High School
Farming
- Barn
- Pasture
Utilities
- Forced Air Heating and Cooling System
- Heating System Uses Propane
- Septic Tank
- Cable TV Available
Community Details
- No Home Owners Association
Listing and Financial Details
- Assessor Parcel Number 031-06-00-063.00
Map
Home Values in the Area
Average Home Value in this Area
Tax History
| Year | Tax Paid | Tax Assessment Tax Assessment Total Assessment is a certain percentage of the fair market value that is determined by local assessors to be the total taxable value of land and additions on the property. | Land | Improvement |
|---|---|---|---|---|
| 2024 | $4,231 | $363,000 | $0 | $0 |
| 2023 | $3,871 | $363,000 | $0 | $0 |
| 2022 | $3,862 | $363,000 | $0 | $0 |
| 2021 | $3,848 | $363,000 | $0 | $0 |
| 2020 | $3,785 | $357,000 | $0 | $0 |
| 2019 | $3,856 | $357,000 | $0 | $0 |
| 2018 | $3,717 | $346,100 | $0 | $0 |
| 2017 | $3,705 | $346,100 | $0 | $0 |
| 2014 | $3,573 | $346,100 | $0 | $0 |
| 2012 | $3,376 | $346,100 | $6,100 | $340,000 |
Property History
| Date | Event | Price | Change | Sq Ft Price |
|---|---|---|---|---|
| 06/02/2025 06/02/25 | For Sale | $949,000 | -- | $208 / Sq Ft |
Mortgage History
| Date | Status | Loan Amount | Loan Type |
|---|---|---|---|
| Closed | $340,000 | New Conventional | |
| Closed | $356,500 | Stand Alone Refi Refinance Of Original Loan | |
| Closed | $404,500 | No Value Available | |
| Closed | $75,000 | Future Advance Clause Open End Mortgage |
Source: Northern Kentucky Multiple Listing Service
MLS Number: 633031
APN: 031-06-00-063.00
- 160 Langsdale Point
- 115 Hannahs Way
- 110 Hannahs Way
- 125 Nita Ln
- 103 N Main St
- 209 Crittenden Ct
- 37 Pinhook Place
- 341 Harvest Way
- 465 Eagle Creek Dr
- 134 S Main St
- 445 Eagle Creek Dr
- 0 Spears Ln Unit 633047
- 0 Spears Ln Unit 621390
- 447 Eagle Creek Dr
- 15969 Lebanon Crittenden Rd
- 466 Eagle Creek Dr
- 15691 Lebanon Crittenden Rd
- 481 Eagle Creek Dr
- 482 Eagle Creek Dr
- 483 Eagle Creek Dr
